
Wayra Prague
The Wayra project is an accelerator for startup companies, belonging to Telefónica Digital. The Czech branch of the Wayra academy is the thirteenth in line and serves as a base for ten startup teams.
The interior concept for all branches was created by the Spanish studio QA (Quanto Arquitectura) from Madrid, and the architect of the Prague project is Ing. arch. Martin Kocich (www.archigraf.cz).
The entire project was commissioned on a turnkey basis to Leven s.r.o., which was responsible as the general contractor for project management and the supply of all equipment.
The Wayra offices were designed for the third floor of the multifunctional building Diamant in the lower half of Wenceslas Square in Prague. The building combines multiple functions, with four retail floors at the bottom, followed by three administrative floors, and the last two floors being residential.
The basic motif of the interior concept was "industrial design" with a requirement for an open ceiling. However, this requirement was completely incompatible with the readiness of the selected space in the Diamant building, as it was prepared for a conventional design of administrative spaces with a double demountable floor, acoustic mineral ceilings with integrated square fixtures, and white paint.
Despite time and financial constraints, it was necessary to take a step back and find a new solution. The original design did not account for an exposed ceiling; therefore, the ceiling conduits were modified, cables are placed in cable trays, and lighting is routed in a rectangular orthogonal grid directly on the concrete ceiling left in its natural color. Above the tables, design metal pots (iGuzzini) reminiscent of industrial lights in old halls were used. The space was then sprinkled with unobtrusive low gray cylinders (Intra Lighting), and the main communication areas were highlighted by "freely placed" fluorescent lights hidden in transparent polycarbonate tubes (Securlite).
Emergency lighting in the space is solved with unobtrusive LED fixtures (Fosnova), and direction signs for exits are marked with industrial lights featuring pictograms (Beghelli).
The lighting design was collaborated on with Ing. arch. Martin Kocich by the company LPC, and the supply of fixtures was ensured by EXX s.r.o.
A striking and unusual interior element for offices that was successfully implemented is the wooden floor. "We used three-layer slats with a brushed surface in the natural color of oak. Since the floor was laid on a raised floor with installations, it was necessary to design suitable divisions and come up with a system on how to access the wires if needed. Thanks to the accommodating approach of the floor covering supplier, we managed to maintain the possibility of disassembling almost the entire floor," adds architect Kocich.
Only one small partition was erected throughout the floor, separating the room for "private" telephone calls and a very small meeting room. All other spaces, including kitchens and larger meeting rooms, are separated only by furniture. Some furniture walls are mobile, allowing for adjustments in the size of the meeting room according to the number of people. A relatively large space is dedicated to informal seating along the façade with a view of Wenceslas Square, and the atmosphere here is enhanced by decorative lighting from Ingo Maurer.
The interior concept for all branches was created by the Spanish studio QA (Quanto Arquitectura) from Madrid, and the architect of the Prague project is Ing. arch. Martin Kocich (www.archigraf.cz).
The entire project was commissioned on a turnkey basis to Leven s.r.o., which was responsible as the general contractor for project management and the supply of all equipment.
 |
The Wayra offices were designed for the third floor of the multifunctional building Diamant in the lower half of Wenceslas Square in Prague. The building combines multiple functions, with four retail floors at the bottom, followed by three administrative floors, and the last two floors being residential.
The basic motif of the interior concept was "industrial design" with a requirement for an open ceiling. However, this requirement was completely incompatible with the readiness of the selected space in the Diamant building, as it was prepared for a conventional design of administrative spaces with a double demountable floor, acoustic mineral ceilings with integrated square fixtures, and white paint.
Despite time and financial constraints, it was necessary to take a step back and find a new solution. The original design did not account for an exposed ceiling; therefore, the ceiling conduits were modified, cables are placed in cable trays, and lighting is routed in a rectangular orthogonal grid directly on the concrete ceiling left in its natural color. Above the tables, design metal pots (iGuzzini) reminiscent of industrial lights in old halls were used. The space was then sprinkled with unobtrusive low gray cylinders (Intra Lighting), and the main communication areas were highlighted by "freely placed" fluorescent lights hidden in transparent polycarbonate tubes (Securlite).
Emergency lighting in the space is solved with unobtrusive LED fixtures (Fosnova), and direction signs for exits are marked with industrial lights featuring pictograms (Beghelli).
The lighting design was collaborated on with Ing. arch. Martin Kocich by the company LPC, and the supply of fixtures was ensured by EXX s.r.o.
A striking and unusual interior element for offices that was successfully implemented is the wooden floor. "We used three-layer slats with a brushed surface in the natural color of oak. Since the floor was laid on a raised floor with installations, it was necessary to design suitable divisions and come up with a system on how to access the wires if needed. Thanks to the accommodating approach of the floor covering supplier, we managed to maintain the possibility of disassembling almost the entire floor," adds architect Kocich.
Only one small partition was erected throughout the floor, separating the room for "private" telephone calls and a very small meeting room. All other spaces, including kitchens and larger meeting rooms, are separated only by furniture. Some furniture walls are mobile, allowing for adjustments in the size of the meeting room according to the number of people. A relatively large space is dedicated to informal seating along the façade with a view of Wenceslas Square, and the atmosphere here is enhanced by decorative lighting from Ingo Maurer.
Photo: www.fotokoncept.cz
The English translation is powered by AI tool. Switch to Czech to view the original text source.
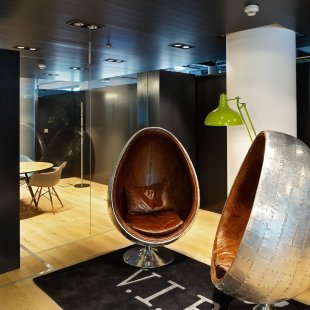
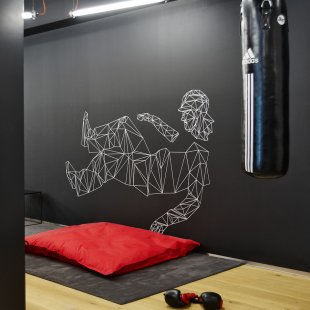
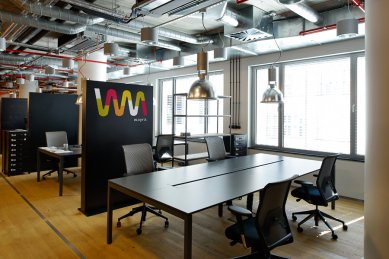
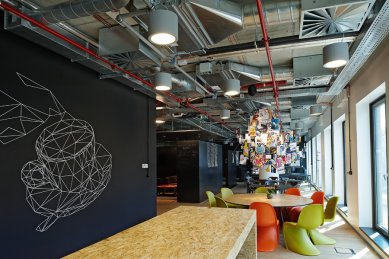
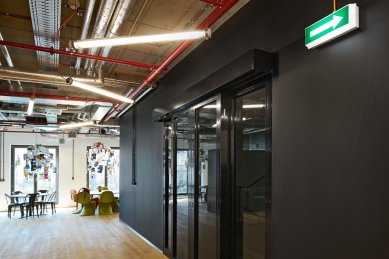
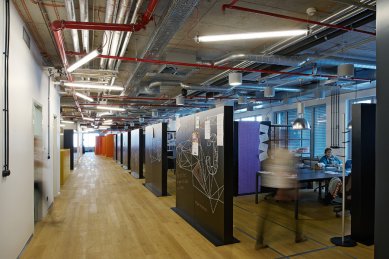
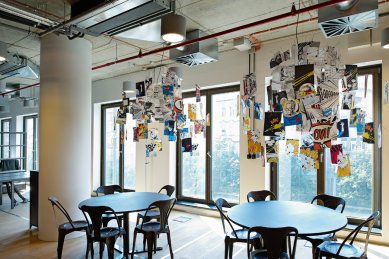
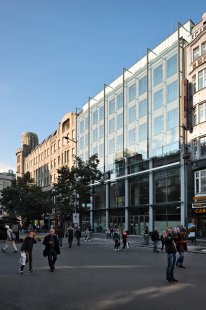
0 comments
add comment
Related articles
0
07.02.2014 | Energy-efficient and environmentally friendly lighting for the shopping center
0
07.12.2013 | Replacement of outdated lighting without upfront investment
0
10.08.2013 | Illuxtron – Dutch LED lights with European quality standards
0
09.07.2013 | MATCH – a lighting concept that can be entirely designed and customized online












