
Administrative and Training Center STIA Holzindustrie GmbH
In the midst of the alpine landscape and near the Gesäuse National Park, an administrative building has risen in harmony with the surrounding environment, serving as a training and presentation center for the Austrian producer of natural wooden floors and large-format panels, Admonter.
The goal was to create a fully functional representative object with clean lines that meets the requirements of a modern multifunctional building for the further period of a developing company. At the same time, the building was to be a testament to the long-standing philosophy of the manufacturer, encapsulated in the motto: nature, design, and quality.
The team of architects from Nussmüller ZT GmbH had no easy task, but they undertook it with great enthusiasm. As the chief architect Nussmüller recalls: “Like every project, we always start by analyzing the strengths and weaknesses of the future building in relation to its surroundings while also balancing them with the client's requirements. Then we examine the project from a technical perspective, its efficiency, and of course, the overall artistic concept.”
The two-story square object built as a wooden structure, with main supporting pillars in the shape of a “V”, forms the foundation of the new office building. For dynamism, the positioning of the elliptical object, which traverses both the exterior and interior of the ground floor, was chosen.
“The ellipse signals something specific and is additionally a contrast to the overall wooden block situated above the ellipse. The remaining lower part thus appears very light and invites entry,” says architect Nussmüller again. “After the design proposal, we started work on the technical part of the project. We managed to incorporate several interesting solutions that we are justly proud of. Above all, the entire ground floor appears practically without supporting pillars, as they are on the outside of the building, making the entire space more flexible. Thanks to this solution, we managed to connect the presentation room and showroom into one whole, separated only by a gigantic sliding wall. Another specificity is the 'floating bridge' over the open office on the second floor. It is a footbridge or bridge suspended on steel beams to the pitched roof. This adds a homely and calming atmosphere to the otherwise open space with a ceiling height of 5 meters.”
An important aspect of the entire building concept is the natural material – wood. The architects were tasked with combining multiple types of wood to create a cohesive design. As can be seen, this requirement was met.
“You know, the entire project is based on natural materials and since we have had experience with Admonter floors in the past, designing directly for the manufacturer of these products was a joy. Although we had previously only combined similar materials and structures, here it had to be the opposite. Thus, we used our traditional Austrian woods, Larch and Spruce, along with products typical of the Admonter brand, namely thermally modified hardwoods such as: Dark Mocca Oak and Medium Mocca Ash, and the result is impressive. For the facade, we also selected a ventilated system of large-format laminated panels that complement the wooden glued beams. When I today look critically at the building after years, I must admit that we did a good job. Well, anyway, everyone can evaluate it because the building is now completely accessible to the public on working days.”
Administrative and Training Center STIA Holzindustrie GmbH
ADMONT A 8911
realization 2006
www.admonter.cz
Thank you for the meeting and we wish you further successful realizations!
 |
The goal was to create a fully functional representative object with clean lines that meets the requirements of a modern multifunctional building for the further period of a developing company. At the same time, the building was to be a testament to the long-standing philosophy of the manufacturer, encapsulated in the motto: nature, design, and quality.
The team of architects from Nussmüller ZT GmbH had no easy task, but they undertook it with great enthusiasm. As the chief architect Nussmüller recalls: “Like every project, we always start by analyzing the strengths and weaknesses of the future building in relation to its surroundings while also balancing them with the client's requirements. Then we examine the project from a technical perspective, its efficiency, and of course, the overall artistic concept.”
The two-story square object built as a wooden structure, with main supporting pillars in the shape of a “V”, forms the foundation of the new office building. For dynamism, the positioning of the elliptical object, which traverses both the exterior and interior of the ground floor, was chosen.
“The ellipse signals something specific and is additionally a contrast to the overall wooden block situated above the ellipse. The remaining lower part thus appears very light and invites entry,” says architect Nussmüller again. “After the design proposal, we started work on the technical part of the project. We managed to incorporate several interesting solutions that we are justly proud of. Above all, the entire ground floor appears practically without supporting pillars, as they are on the outside of the building, making the entire space more flexible. Thanks to this solution, we managed to connect the presentation room and showroom into one whole, separated only by a gigantic sliding wall. Another specificity is the 'floating bridge' over the open office on the second floor. It is a footbridge or bridge suspended on steel beams to the pitched roof. This adds a homely and calming atmosphere to the otherwise open space with a ceiling height of 5 meters.”
An important aspect of the entire building concept is the natural material – wood. The architects were tasked with combining multiple types of wood to create a cohesive design. As can be seen, this requirement was met.
“You know, the entire project is based on natural materials and since we have had experience with Admonter floors in the past, designing directly for the manufacturer of these products was a joy. Although we had previously only combined similar materials and structures, here it had to be the opposite. Thus, we used our traditional Austrian woods, Larch and Spruce, along with products typical of the Admonter brand, namely thermally modified hardwoods such as: Dark Mocca Oak and Medium Mocca Ash, and the result is impressive. For the facade, we also selected a ventilated system of large-format laminated panels that complement the wooden glued beams. When I today look critically at the building after years, I must admit that we did a good job. Well, anyway, everyone can evaluate it because the building is now completely accessible to the public on working days.”
Administrative and Training Center STIA Holzindustrie GmbH
ADMONT A 8911
realization 2006
www.admonter.cz
Thank you for the meeting and we wish you further successful realizations!
The English translation is powered by AI tool. Switch to Czech to view the original text source.


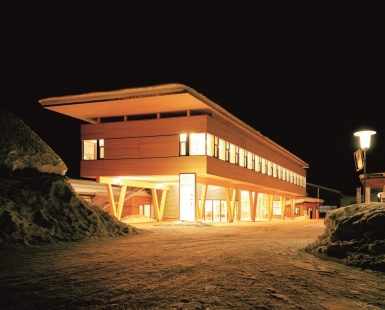
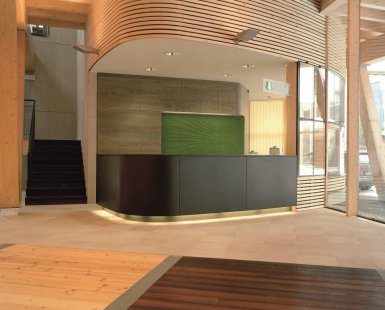
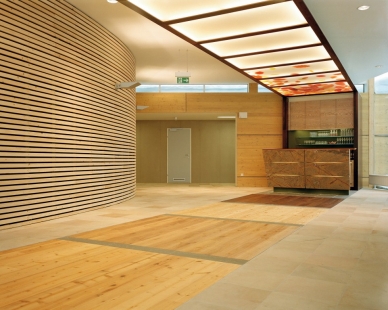
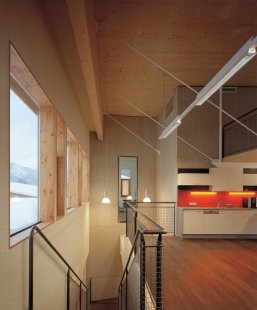
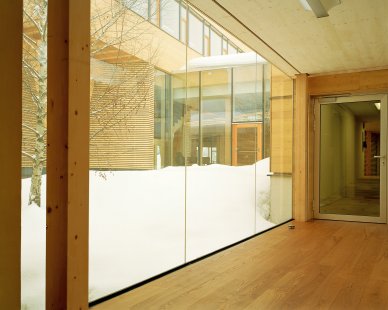
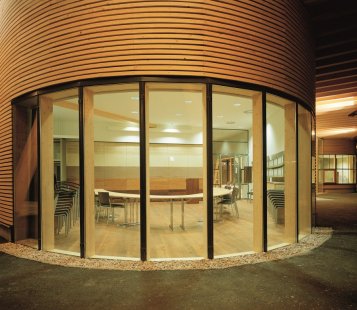
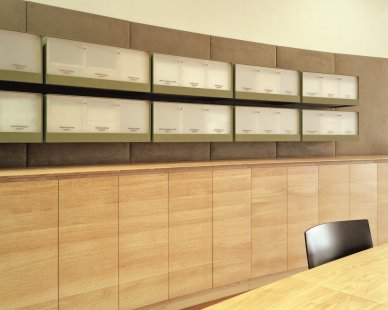
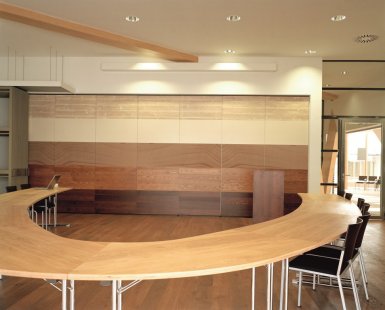
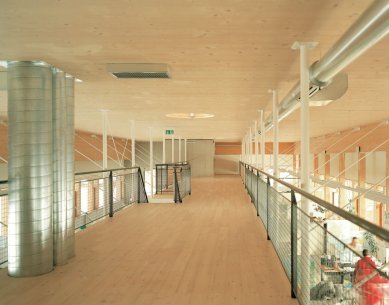
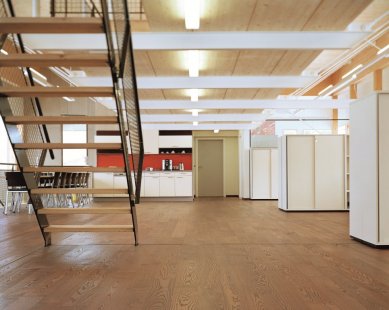
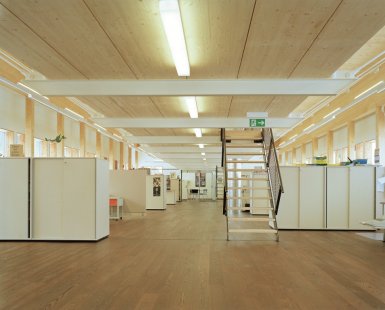
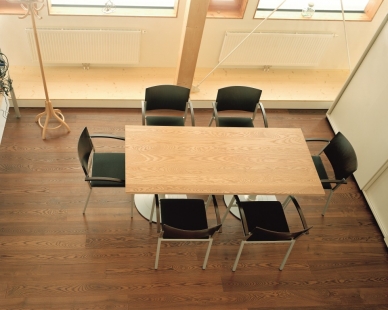
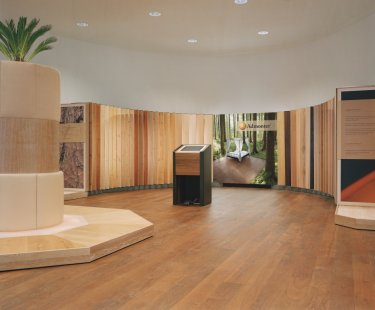
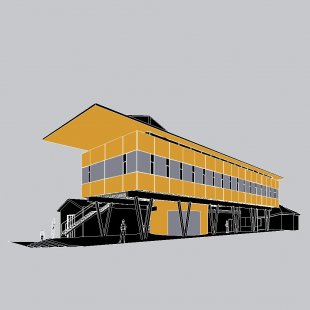
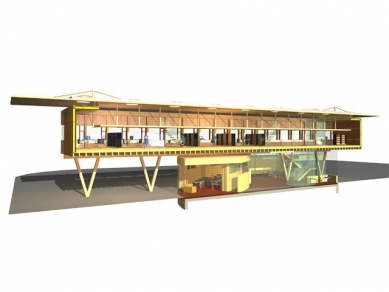
0 comments
add comment
Related articles
0
07.04.2017 | ADMONTER – wooden floors for hotels, restaurants, and offices
0
25.08.2016 | <main>Návštěva dřevostavby Vysoký Újezd u Prahy</main>
<main>Visit to the wooden construction Vysoký Újezd near Prague</main>
0
28.11.2014 | Showroom STOPKA presents the new Admonter living concept
0
09.10.2014 | STOPKA is the main partner of the student competition Admonter
0
30.05.2014 | Biodesky used in alpine hotels
0
07.11.2013 | Textures of Admonter wooden floors for 3D designs
0
15.10.2013 | Admonter student contest - autumn 2013
0
25.09.2012 | ADMONTER design contest 2012













