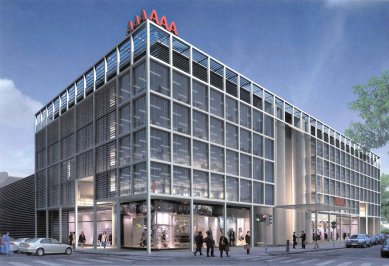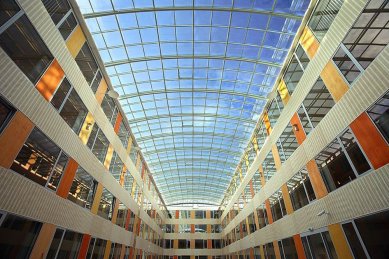
Revit Architecture from Autodesk helped the Czech Budějovice studio EIS in the design of the CITY CENTER CB building with "sustainable design" practices
Software Revit Architecture saved time in the creation of project documentation, while the building will save up to dozens of percent on energy costs.
 |
The building was constructed on the site of the original freezing facility from the 1950s and next to the ice stadium. The freezing facility was demolished, and the land was utilized for new construction according to the required capacity. The architects faced a complicated placement of technological centers and logistics within the building during the project. The proximity to the ice stadium and the construction of a basement level close to existing roads, a fully glazed facade with a protruding facade, or the use of the building for shops, restaurants, and offices posed increased demands for accuracy, coordination, and complexity of processing.
 |
The project was created in Revit Architecture software, which allowed architects from Atelier EIS to solve the complex assignment on a challenging plot, effectively process more than 400 sample details in individual phases of the design, and promptly change individual elements and their specifications throughout the design process. The creation of an accurate 3D model, working with details, and coordinating engineering networks with the architectural solution were essential to the project's success. Individual views and visualizations of the interior and exterior were generated from the model. During the project's creation, Revit software helped simulate the building's sunlight model. Architects also verified spatial relationships in various phases of the project in the 3D model.
 |
“We used 3D modeling in which we designed the building, especially for various facade variants. At the same time, working in the 3D model allowed us to variably address the placement of supplementary structures that have a direct impact on the energy balance of the building (blinds, curtains) and, considering the facade architecture,” says Ing. Josef Vostracký, the chief engineer of the project, Atelier EIS. “We used the 3D model for the first time on such a scale. Initially, we were getting used to the new system, but later the advantages of the chosen solution, work efficiency, and the speed of processing further details fully showed.”
About Autodesk
Autodesk is the world leader in 2D and 3D design software for manufacturing, construction, media, and entertainment. Since the launch of AutoCAD in 1982, Autodesk has developed the broadest portfolio of leading digital prototyping solutions that help customers practically test ideas before realizing them. Fortune 1000 companies use Autodesk tools to visualize, simulate, and analyze the real performance of their designs even in the early stages of development, helping them save time and money, enhance quality, and encourage innovation. More information about Autodesk can be found on the websites www.autodesk.com or www.autodesk.cz.
> Autodesk's page in the catalog
The English translation is powered by AI tool. Switch to Czech to view the original text source.



Related articles
0
06.10.2008 | Revit Architecture by Autodesk helped architects from the CASUA studio in designing the residential complex Residence Korunní in Prague
0
08.09.2008 | Revit Architecture from Autodesk helped the architects from red_Point architects in the challenging reconstruction of the Baroque castle Radíč near Příbram












