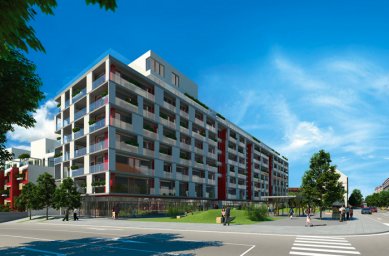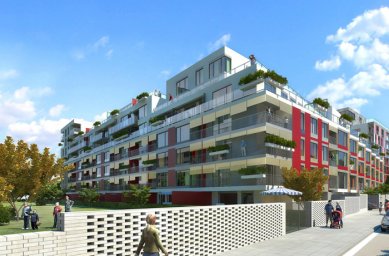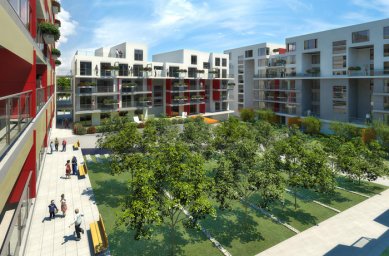
Revit Architecture by Autodesk helped architects from the CASUA studio in designing the residential complex Residence Korunní in Prague
Software Revit Architecture has made the work of architects easier, especially when it comes to changes in layout, and has saved time when working with 3D space.
Autodesk, the world's leading company in 2D and 3D design software for manufacturing, construction, media, and entertainment, announced that CASUA, a member of Equator European Architects, utilized Revit Architecture software for the design of the residential complex Residence Korunní in Prague. The goal of the CASUA studio project is to create a residential complex with commercial spaces on the site of the former Orionka factory, which will be a modern part of Vinohrady.
In designing the Residence Korunní project, the authors primarily drew from the logic of the existing development. Korunní Street belongs to the old development of Vinohrady and its character changes as it moves away from the center. Gradually, façades in the style of historic eclecticism are being replaced by First Republic architecture, which maintains a similar expression throughout Vinohrady and in the surrounding villa development. This Vinohrady expression is what the design of Residence Korunní strives to interpret to the greatest extent possible using modern means, such as horizontality, plasticity in façades, balconies, emphasized corners, or recessed floors. The project developed by CASUA for the Sekyra Group is currently under construction, with an expected completion in 2010. The Revit software used facilitated the work for architects but also saved time needed for preparing the architectural design.
“In demanding projects like Residence Korunní in Prague's Vinohrady, every time saving is noticeable. I appreciate Revit primarily for its intuitiveness and working with 3D space,” says architect Petr Jambor. “In my opinion, Revit from Autodesk, which we started using in our CASUA studio a few years ago, is a very promising and comprehensive solution that provides a wide range of advantages for large studios. From 3D modeling to the ability to continuously verify various changes in projects,” says co-owner of the studio Oleg Haman.
In preparing the Korunní residential complex, Revit primarily allowed architects to dynamically change the mass arrangement and model various material compositions of façades and object masses. According to Tomáš Zeman, head of the design team, Revit is a very suitable tool for these purposes. For the Residence Korunní project, it facilitated the preparation of sections as well as the transitions of individual masses throughout the complex. “What we appreciate most about Revit is its added value in individual functions. Where otherwise multiple different programs would be needed, Revit provides comprehensive support,” adds Tomáš Zeman.
In designing the Residence Korunní project, the authors primarily drew from the logic of the existing development. Korunní Street belongs to the old development of Vinohrady and its character changes as it moves away from the center. Gradually, façades in the style of historic eclecticism are being replaced by First Republic architecture, which maintains a similar expression throughout Vinohrady and in the surrounding villa development. This Vinohrady expression is what the design of Residence Korunní strives to interpret to the greatest extent possible using modern means, such as horizontality, plasticity in façades, balconies, emphasized corners, or recessed floors. The project developed by CASUA for the Sekyra Group is currently under construction, with an expected completion in 2010. The Revit software used facilitated the work for architects but also saved time needed for preparing the architectural design.
“In demanding projects like Residence Korunní in Prague's Vinohrady, every time saving is noticeable. I appreciate Revit primarily for its intuitiveness and working with 3D space,” says architect Petr Jambor. “In my opinion, Revit from Autodesk, which we started using in our CASUA studio a few years ago, is a very promising and comprehensive solution that provides a wide range of advantages for large studios. From 3D modeling to the ability to continuously verify various changes in projects,” says co-owner of the studio Oleg Haman.
In preparing the Korunní residential complex, Revit primarily allowed architects to dynamically change the mass arrangement and model various material compositions of façades and object masses. According to Tomáš Zeman, head of the design team, Revit is a very suitable tool for these purposes. For the Residence Korunní project, it facilitated the preparation of sections as well as the transitions of individual masses throughout the complex. “What we appreciate most about Revit is its added value in individual functions. Where otherwise multiple different programs would be needed, Revit provides comprehensive support,” adds Tomáš Zeman.
About Autodesk
Autodesk is a world leader in 2D and 3D design software for manufacturing, construction, media, and entertainment. Since the launch of AutoCAD in 1982, Autodesk has developed the broadest portfolio of cutting-edge digital prototyping solutions that help customers practically test ideas before implementation. Fortune 1000 companies use Autodesk tools to visualize, simulate, and analyze the real functioning of their designs even in the early stages of development, helping them save time and money, increase quality, and support innovation. For more information about Autodesk, visit the websites www.autodesk.com or www.autodesk.cz.
> Autodesk's page in the catalog
> Autodesk's page in the catalog
The English translation is powered by AI tool. Switch to Czech to view the original text source.















