
Plzeňské náměstí Emila Škody – results of the urbanistic-architectural competition
The jury of the urban planning and architectural competition for the design of Emila Škoda Square in Plzeň has decided on the winners. The first prize was awarded to a four-member author team from Prague consisting of Petr Bouřil, Sandra Gulázsiová, Magdalena Nováková, and Filip Fišer. The winning proposal is based on the development of the area and suggests significantly building over the existing public space. At the same time, it offers the possibility of phased construction in the area. The jury also agreed on the development of the space with the proposals that received the second and third prizes.
“A wide spectrum of opinions was reflected not only in the concepts of the individual competition proposals but also in the jury's discussion. The opinion on more intense development of the addressed area prevailed, therefore the square is not a dominant element in the awarded designs,” comments the decision by the jury chairman Ing. arch. Jaroslav Wertig. “The winning proposal points to the need to address related areas, without which there will be no change in the current state. The jury recommends that the city commission an urban study of a broader area than was addressed in the competition,” adds Wertig.
“We will present the results of the competition to the Plzeň city councilors on September 4th. If the results are approved, the winning proposal will be further developed. The current Emila Škoda Square and its surroundings have historically been understood as part of the city designated for intensive construction. This intention is clearly declared by historical maps and plans, on which the city's development is understandably expressed through the proposal of a block structure. The current form of the public space did not arise based on a plan. It is still the consequence of war bombing, including the disrupted blocks that define it,” adds Irena Vostracká, director of the Department of Concept and Development of the City of Plzeň.
The goal of the competition was to find the most balanced solution for Emila Škoda Square and its immediate surroundings, with an emphasis on filling in construction and addressing the long-neglected public space near the center of Plzeň. The addressed area, in a rectangular shape, was defined by Husova Street, the existing development connecting to Husovo Square, the former headquarters of Škodovka on Tylova Street, and the intersection of Tylova Street with Skvrňanská. All the land in this area is owned by the city.
Invitation to the Exhibition
All six competition proposals for the transformation of the area around the bus station, some of which leave the space entirely free while others intensively build over it, will be presented at the exhibition. The opening will take place on Monday, September 22 at 5 PM in the CAN Plzeň vestibule. Admission to the exhibition, which will last until October 5, is free. It is open daily from 5 AM to 10 PM.
Awarded Prizes
1st prize – 190,000 CZK
proposal no. 4 – author team: Ing. arch. Petr Bouřil, Bc. Sandra Gulázsiová, Ing. arch. Magdalena Nováková, Ing. arch. Filip Fišer
jury assessment according to the competition protocol:
The winning proposal perceives the addressed area in a broader context as a scar in the structure of the city that needs to be healed. It heals it by analogously connecting streets, which cut through the area, linking it to the street axes in the vicinity and to gate no. 1 of Škodovka. Unlike most competition proposals, it does not feel it is appropriate to locate the newly defined square at the boundary of the addressed area, but embeds it into the core of the newly proposed development. Significantly, it connects it with the Škodovka gate via a recreational connecting street with greenery. This rather bold solution sparked significant discussion. It was positively viewed that the new square does not directly compete with, or siphon energy from, Husovo Square. On the other hand, there were concerns that this might postpone the creation of a key urban space into the distant future. The project makes sense if realized as a whole, i.e., with both public spaces. Nevertheless, adherence to traditional block urbanism is such a clear and timeless principle independent of the architectural interpretation that it can accommodate even now unpredictable eventualities. The proposal articulates the city in clear terms – street, square, block, which will remain valid and comprehensible in the future. In contrast to the urban qualities of the proposal, the schematic approach to the ground floor of the proposed square did not come across as very convincing, and it does not appear inviting in the visualizations. The jury recommends in the next phase to verify the feasibility of the proposed reduction of the CAN so that the realization of the proposed quality environment is not conditioned by unrealistic assumptions.
2nd prize – 130,000 CZK
proposal no. 2 – author collective “20-21 architects”: Ing. arch. Peter Lényi, Ing. arch. Ondrej Marko, Ing. arch. Márián Lucký, Alexandra Kvasnicová, Bc. Miroslav Styk
jury assessment according to the competition protocol:
The authors of proposal no. 2 decided to build over the current space of Emila Škoda Square using block development with regulated height and a clearly defined street line. They did not feel the need to leave an open public space in these places. They bet on permanent occupancy of the area by residents in newly built apartments. They allow various specific forms of development within the set regulations. The existing surface parking lot is relocated to three underground levels of one of the newly proposed blocks. The previously publicly accessible area is replaced by a series of four courtyards with different functions. The individual courtyards are not conceived by the authors as private and completely enclosed; rather, through a series of passages throughout the height of the block, they try to create a connection between the surrounding urban space and the courtyards, which would otherwise be perceived as internal blocks. They hope that the energy of the surrounding area and the newly proposed development will be such that it can support a commercial ground floor across the entire ground floor of the new buildings. The authors only addressed broader relations outside the interest area very schematically. The ambivalent character of the courtyards was a subject of both appreciation and criticism from the jury, which did not fully trust their future openness and permeability.
3rd prize – 80,000 CZK
proposal no. 6 – author team: Ing. arch. Jakub Smolka, Ing. arch. Vít Polák
jury assessment according to the competition protocol:
The proposal, inspired by the environment of the nearby industrial complex, sympathetically combines a free urban structure with closed blocks. The alternation of height levels in the development in an irregular rhythm creates a favorable spatial effect. The emphasis on architectural detail in a strictly industrial conception can be considered rather as an undesirable redefinition that weakens an otherwise good concept. The sunken open space justifies the existence of an underpass under Tylova Street along with a shooting range and simultaneously promises the emergence of an attractive unconventional urban space. The jury appreciated the contemporary conceptual approach to the task and awarded the proposal 3rd prize.
More information >
“A wide spectrum of opinions was reflected not only in the concepts of the individual competition proposals but also in the jury's discussion. The opinion on more intense development of the addressed area prevailed, therefore the square is not a dominant element in the awarded designs,” comments the decision by the jury chairman Ing. arch. Jaroslav Wertig. “The winning proposal points to the need to address related areas, without which there will be no change in the current state. The jury recommends that the city commission an urban study of a broader area than was addressed in the competition,” adds Wertig.
“We will present the results of the competition to the Plzeň city councilors on September 4th. If the results are approved, the winning proposal will be further developed. The current Emila Škoda Square and its surroundings have historically been understood as part of the city designated for intensive construction. This intention is clearly declared by historical maps and plans, on which the city's development is understandably expressed through the proposal of a block structure. The current form of the public space did not arise based on a plan. It is still the consequence of war bombing, including the disrupted blocks that define it,” adds Irena Vostracká, director of the Department of Concept and Development of the City of Plzeň.
The goal of the competition was to find the most balanced solution for Emila Škoda Square and its immediate surroundings, with an emphasis on filling in construction and addressing the long-neglected public space near the center of Plzeň. The addressed area, in a rectangular shape, was defined by Husova Street, the existing development connecting to Husovo Square, the former headquarters of Škodovka on Tylova Street, and the intersection of Tylova Street with Skvrňanská. All the land in this area is owned by the city.
Invitation to the Exhibition
All six competition proposals for the transformation of the area around the bus station, some of which leave the space entirely free while others intensively build over it, will be presented at the exhibition. The opening will take place on Monday, September 22 at 5 PM in the CAN Plzeň vestibule. Admission to the exhibition, which will last until October 5, is free. It is open daily from 5 AM to 10 PM.
Awarded Prizes
1st prize – 190,000 CZK
proposal no. 4 – author team: Ing. arch. Petr Bouřil, Bc. Sandra Gulázsiová, Ing. arch. Magdalena Nováková, Ing. arch. Filip Fišer
jury assessment according to the competition protocol:
The winning proposal perceives the addressed area in a broader context as a scar in the structure of the city that needs to be healed. It heals it by analogously connecting streets, which cut through the area, linking it to the street axes in the vicinity and to gate no. 1 of Škodovka. Unlike most competition proposals, it does not feel it is appropriate to locate the newly defined square at the boundary of the addressed area, but embeds it into the core of the newly proposed development. Significantly, it connects it with the Škodovka gate via a recreational connecting street with greenery. This rather bold solution sparked significant discussion. It was positively viewed that the new square does not directly compete with, or siphon energy from, Husovo Square. On the other hand, there were concerns that this might postpone the creation of a key urban space into the distant future. The project makes sense if realized as a whole, i.e., with both public spaces. Nevertheless, adherence to traditional block urbanism is such a clear and timeless principle independent of the architectural interpretation that it can accommodate even now unpredictable eventualities. The proposal articulates the city in clear terms – street, square, block, which will remain valid and comprehensible in the future. In contrast to the urban qualities of the proposal, the schematic approach to the ground floor of the proposed square did not come across as very convincing, and it does not appear inviting in the visualizations. The jury recommends in the next phase to verify the feasibility of the proposed reduction of the CAN so that the realization of the proposed quality environment is not conditioned by unrealistic assumptions.
2nd prize – 130,000 CZK
proposal no. 2 – author collective “20-21 architects”: Ing. arch. Peter Lényi, Ing. arch. Ondrej Marko, Ing. arch. Márián Lucký, Alexandra Kvasnicová, Bc. Miroslav Styk
jury assessment according to the competition protocol:
The authors of proposal no. 2 decided to build over the current space of Emila Škoda Square using block development with regulated height and a clearly defined street line. They did not feel the need to leave an open public space in these places. They bet on permanent occupancy of the area by residents in newly built apartments. They allow various specific forms of development within the set regulations. The existing surface parking lot is relocated to three underground levels of one of the newly proposed blocks. The previously publicly accessible area is replaced by a series of four courtyards with different functions. The individual courtyards are not conceived by the authors as private and completely enclosed; rather, through a series of passages throughout the height of the block, they try to create a connection between the surrounding urban space and the courtyards, which would otherwise be perceived as internal blocks. They hope that the energy of the surrounding area and the newly proposed development will be such that it can support a commercial ground floor across the entire ground floor of the new buildings. The authors only addressed broader relations outside the interest area very schematically. The ambivalent character of the courtyards was a subject of both appreciation and criticism from the jury, which did not fully trust their future openness and permeability.
3rd prize – 80,000 CZK
proposal no. 6 – author team: Ing. arch. Jakub Smolka, Ing. arch. Vít Polák
jury assessment according to the competition protocol:
The proposal, inspired by the environment of the nearby industrial complex, sympathetically combines a free urban structure with closed blocks. The alternation of height levels in the development in an irregular rhythm creates a favorable spatial effect. The emphasis on architectural detail in a strictly industrial conception can be considered rather as an undesirable redefinition that weakens an otherwise good concept. The sunken open space justifies the existence of an underpass under Tylova Street along with a shooting range and simultaneously promises the emergence of an attractive unconventional urban space. The jury appreciated the contemporary conceptual approach to the task and awarded the proposal 3rd prize.
More information >
The English translation is powered by AI tool. Switch to Czech to view the original text source.
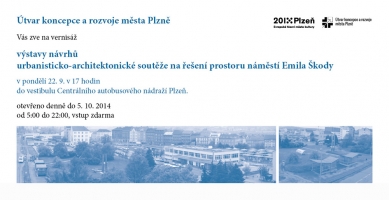
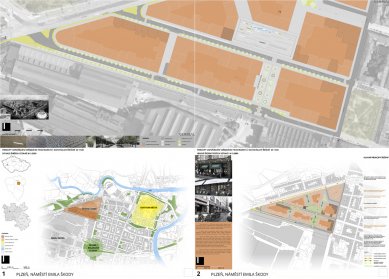
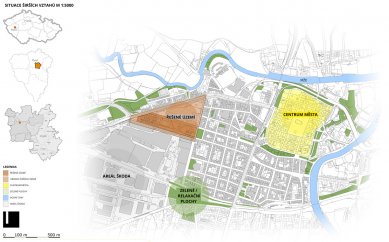
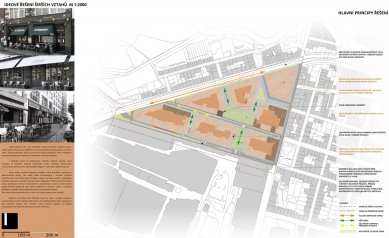


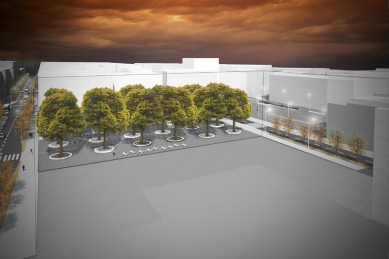
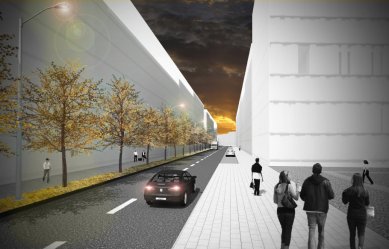
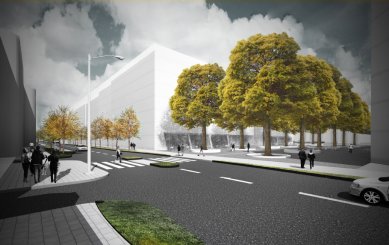
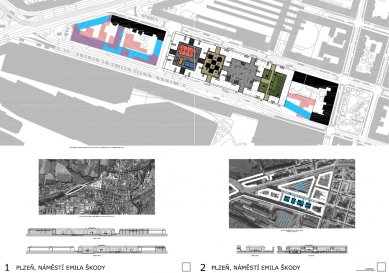
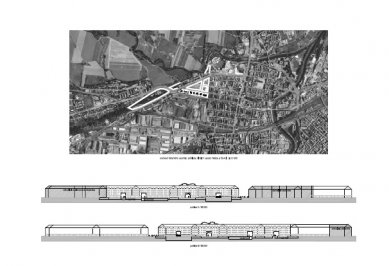

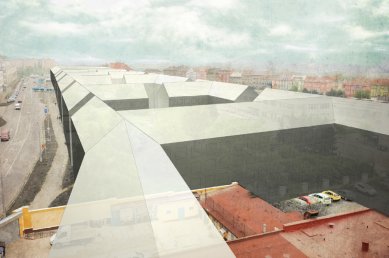

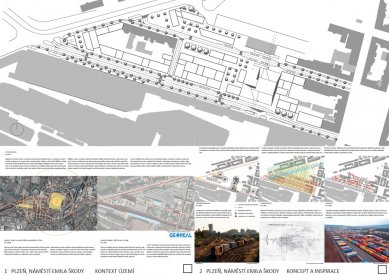
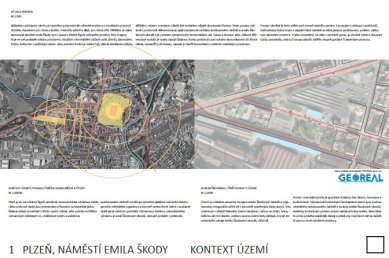
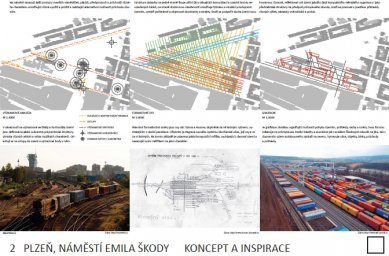

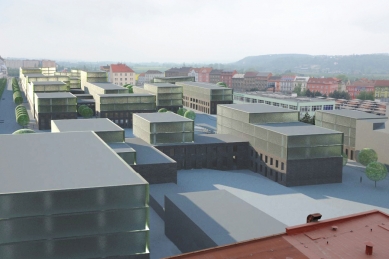
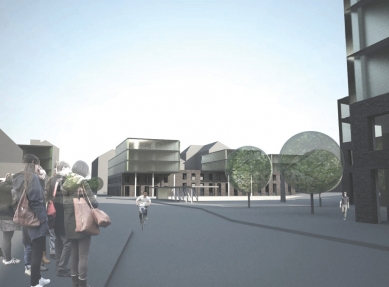

0 comments
add comment









