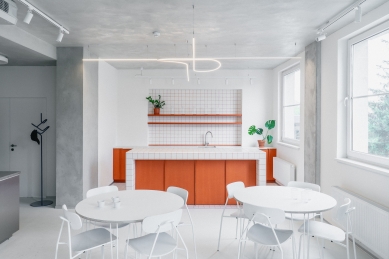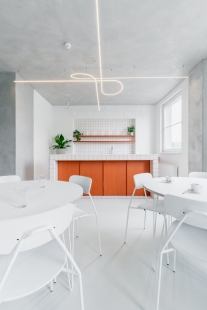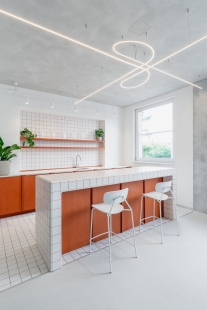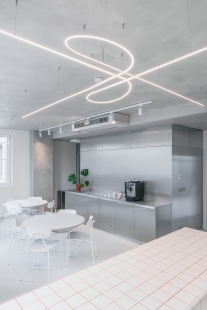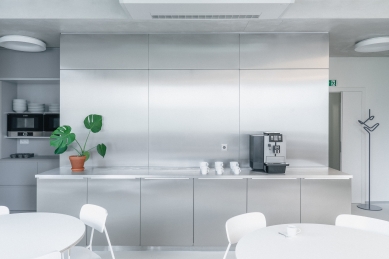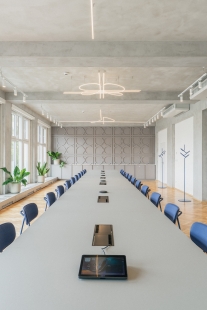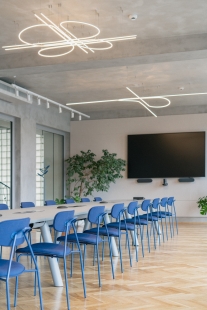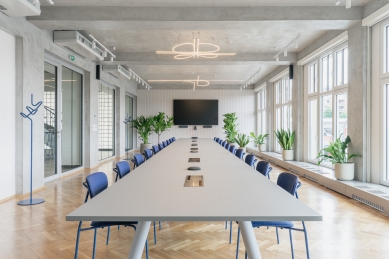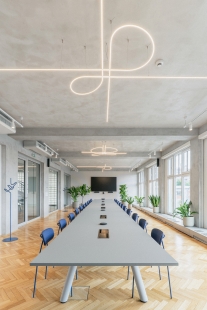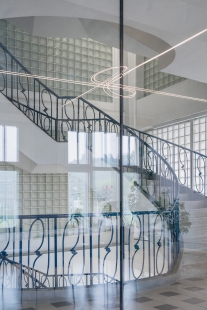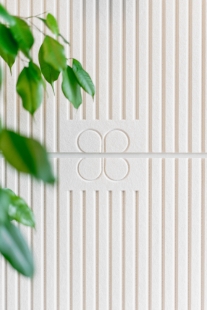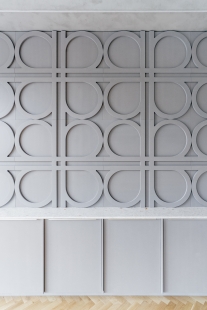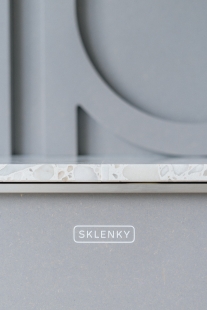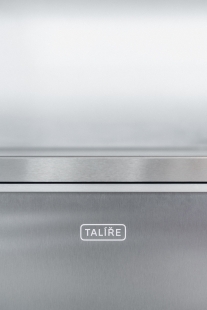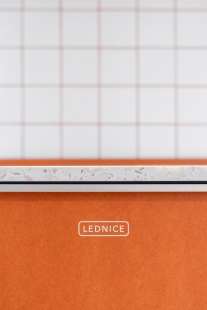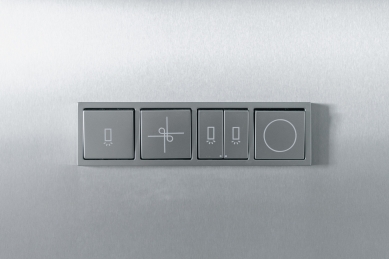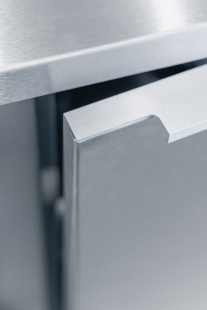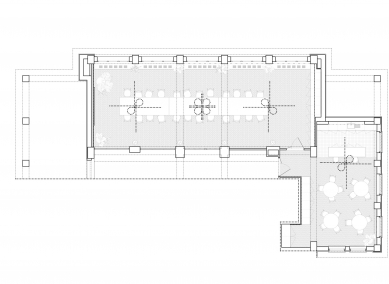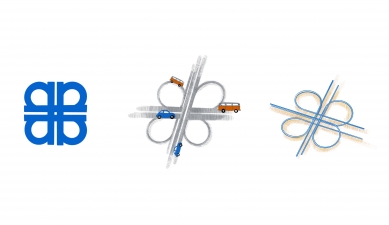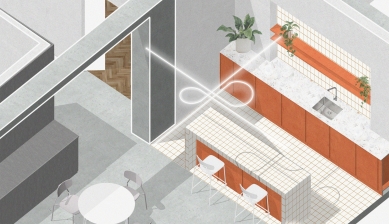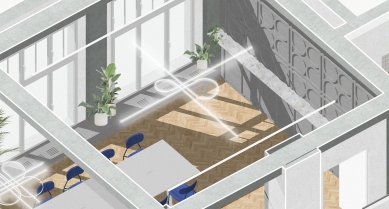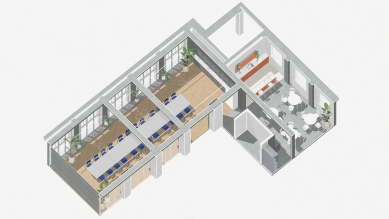
Offices Pudis
Phase 01

Revitalization with Respect to the Original Spirit
PUDIS is a project and research company with over fifty years of tradition. It specializes in the design of road constructions, bridges, and related building solutions. Its headquarters in Prague is located in a nine-story building in Podbaba, filled with project offices and laboratories.
The company moved into this building in 2019 and has since gradually planned how to adapt its spaces to current demands. The first phase of the transformation focused on employee facilities – the priority was a modern kitchenette and a capacious meeting room. The original extensive kitchen with a dining area no longer served its purpose – lunches are delivered from external providers, and employees typically consume them in their offices. A cozy kitchenette with facilities for warming up meals and high-quality coffee machines was newly created, also serving as a place for informal meetings. The freed-up space from the dining area was transformed by the architects into a meeting room for 26 people, greatly needed for the growing team.
A fundamental starting point for the design, developed by Studio COSMO in all phases, was a respect for the architectural character of the building. The renovated spaces were deliberately cleaned of the layers of insensitive interventions – built-in partitions, ceilings, skirting boards, and surface cabling were removed. The interior returned to its original shapes and materials; the qualities on which the structure was built were highlighted: concrete skeleton, natural light, and oak flooring. These elements were consciously combined by the architects with accents of corporate identity to ensure that the resulting space felt cohesive and contemporary.
The author of the modification of the original logo in the shape of an intersection is KNOW HOW solutions, whose work was one of the design's starting points. The architects from Studio COSMO also expanded on the corporate identity with significant design elements, such as custom-designed atypical lighting fixtures tailored to the reconstructed space – their shape references intersections, thus the main motif of the logo, symbolically connecting the company's professional focus with the aesthetics of the interior.
The materials used underscore the precise and contemporary character of the space – the kitchenette features stainless steel cladding and a ceramic island, while the meeting room boasts atypical MDF cladding that carries the logo motif used as a pattern. These unconventional elements and custom furniture were supplied by specialists from Brick.
PUDIS is a project and research company with over fifty years of tradition. It specializes in the design of road constructions, bridges, and related building solutions. Its headquarters in Prague is located in a nine-story building in Podbaba, filled with project offices and laboratories.
The company moved into this building in 2019 and has since gradually planned how to adapt its spaces to current demands. The first phase of the transformation focused on employee facilities – the priority was a modern kitchenette and a capacious meeting room. The original extensive kitchen with a dining area no longer served its purpose – lunches are delivered from external providers, and employees typically consume them in their offices. A cozy kitchenette with facilities for warming up meals and high-quality coffee machines was newly created, also serving as a place for informal meetings. The freed-up space from the dining area was transformed by the architects into a meeting room for 26 people, greatly needed for the growing team.
A fundamental starting point for the design, developed by Studio COSMO in all phases, was a respect for the architectural character of the building. The renovated spaces were deliberately cleaned of the layers of insensitive interventions – built-in partitions, ceilings, skirting boards, and surface cabling were removed. The interior returned to its original shapes and materials; the qualities on which the structure was built were highlighted: concrete skeleton, natural light, and oak flooring. These elements were consciously combined by the architects with accents of corporate identity to ensure that the resulting space felt cohesive and contemporary.
The author of the modification of the original logo in the shape of an intersection is KNOW HOW solutions, whose work was one of the design's starting points. The architects from Studio COSMO also expanded on the corporate identity with significant design elements, such as custom-designed atypical lighting fixtures tailored to the reconstructed space – their shape references intersections, thus the main motif of the logo, symbolically connecting the company's professional focus with the aesthetics of the interior.
The materials used underscore the precise and contemporary character of the space – the kitchenette features stainless steel cladding and a ceramic island, while the meeting room boasts atypical MDF cladding that carries the logo motif used as a pattern. These unconventional elements and custom furniture were supplied by specialists from Brick.
The English translation is powered by AI tool. Switch to Czech to view the original text source.
0 comments
add comment


