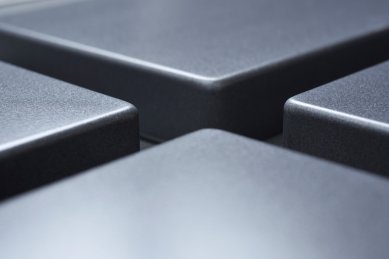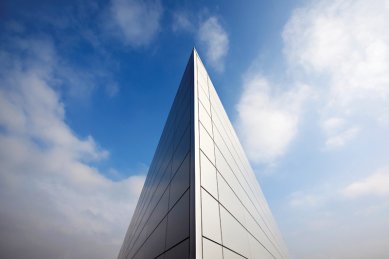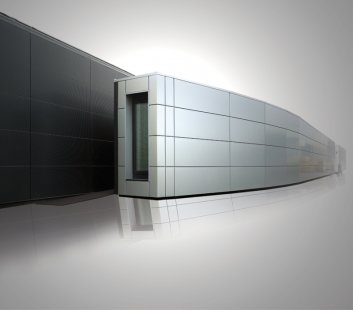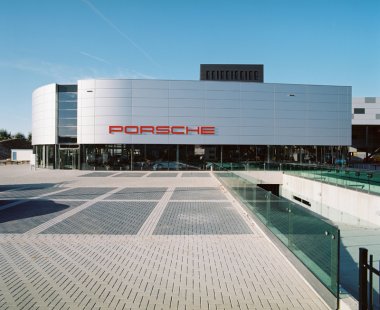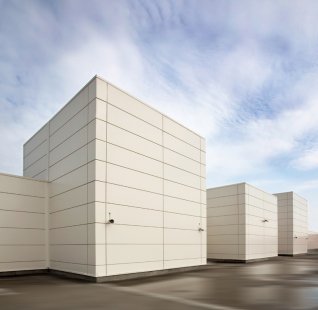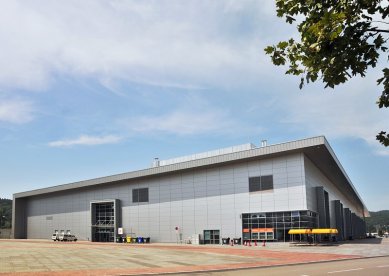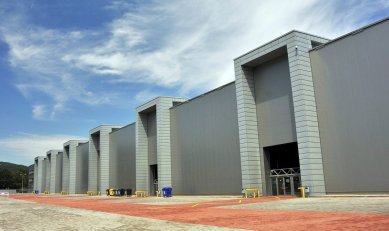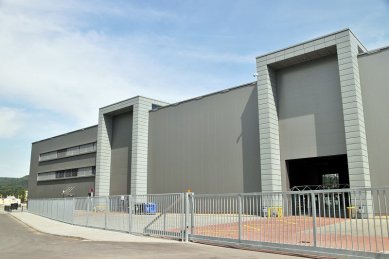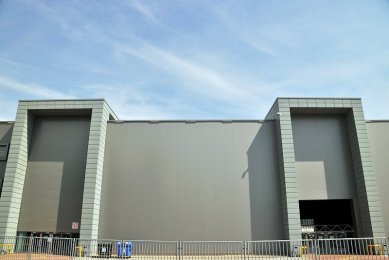
Facade system Qbiss by Trimo
Trimo d.d. is engaged in the production of fire-resistant sandwich panels, the Qbiss facade system, steel structures, and mobile containers. The company is headquartered in Trebnje, Slovenia, with commercial representation throughout Europe.
The Qbiss facade system by Trimo is classified as a light modular type of external cladding, which has become a common and sought-after architectural solution for representative buildings such as administrative offices, shopping centers, hotels, banks, and even sports facilities in recent years.
The facades are composed of a complete cladding system that consists of fire-resistant sandwich panels and their anchoring system, which, together with other facade elements (corner forming parts, flashing, edging, openings), creates the overall structure of the building's facade.
The main differences compared to commonly used panels are their external appearance, which visually evokes cassette facade systems of the bond type, and the materials used for the outer layer of the system. These are the so-called "shadow (depth) joints," which outline the individual parts of the facade, thereby creating a clear division and scale of the facade.
Like standard facade panels, the elements of the Qbiss system by Trimo consist of steel sheets, coated with hot-dip zinc on both sides, and a core made of non-combustible A1 class mineral wool. The sheet is coated with a colored Corus Prisma layer with a thickness of 50my.
The system is primarily designed for horizontal installation with vertical steel posts behind vertical joints, but it can also be used for vertical installation into horizontal steel battens.
The dimensional series of the system allows for the creation of width modules ranging from 600 to 1200mm, with the length of individual panels ranging from 530 to 6500mm. According to thermal performance requirements, the system can be produced in thicknesses of 60, 80, 100, 120, 150, 200, and 240mm.
Color solution – for the outer shell, Corus Prisma colors in a thickness of 50my are used, which are additionally provided with a layer that protects the facade from ultraviolet radiation, thereby ensuring a long lifespan of its colors.
Trimo d.d. – organizational unit
Žerotínova 37, 130 00 Prague 3
Tel.: 267 282 252
Fax.: 222 711 471
e-mail: trimo@trimo.cz
www.trimo.cz
www.qbiss.eu
Pavilion P is designed as a compact, self-enclosing mass with a flat southern wall interrupted by prominent stiffening portals transitioning into a shed roof, which rises towards Pavilion Z, thereby granting prominence to its majestic dome. The facade of the portals is made up of horizontally laid smooth TRIMOTERM FTV Gs-150 INVISIO panels, which enhance the contrast between the protruding portals and the remaining facade area, where these panels are instead laid vertically, reaching a height of about 14m.
The characteristic element of the shed roof is emphasized by its pronounced overhang over the other facades. This evokes a sense of openness to the exhibition area while simultaneously creating a visual illusion of proximity to Pavilion Z.
On the western facade of the building, this element creates a stark contrast with the glass surface of the entrance hall, effectively forming a shell that opens up to the exhibition area. The southern facade is only interrupted by the portal entrances, which transition smoothly into the roof skylights. The northern and eastern facades are enclosed by a solid compact cladding, from which only the portals lining the entrance doors protrude. The cladding consists of a modular facade system TrimoRaster with negative "shadow" joints, which forms a regular perpendicular grid of vertical and horizontal lines that softens the scale of these facades. Each facade element with a thickness of 150mm is designed in a regular module of 1000x3300mm. The chosen metallic color (RAL 9006 - white aluminum) underscores the technical appearance and timeless design of the building.
The mass of the pavilion is closed and creates a single compact unit, integrating three basic parts – the western entrance, the eastern entrance, and the multi-purpose exhibition hall placed in between.
The western entrance serves not only as a functional entry object but also as a signaling indication of the new entrance to the exhibition area when arriving from the western feeder road off the D1 highway. Behind the glazed outer wall opens a ceiling view into the interior with internal galleries spanning 3 floors, providing glimpses into the exhibition space, from where one can sense the atmosphere of the exhibition hall.
For the architectural and spatial solution, the connection between the entrance space and the exhibition space and their mutual interconnection is significant. However, both spaces are entirely different. While the exhibition hall, covering an area of approximately 90 x 180 m, is almost windowless, stark, and strictly monochromatic, thus creating a neutral background for exhibits or large cultural and social events, the entrance hall, with its supporting facilities, restaurant, and conference areas, aims to showcase its airiness, complexity, and transparency as an exhibit itself.
Architect: Jaroslav Dokoupil, Arch.Design, s. r. o.
Collaboration: Jitka Hývnarová, Iveta Musilová, Jaroslava Macků
Built-up area: 20,275 m²
Total floor area: 24,154 m²
Overall dimensions of the pavilion: 89.5 x 214.35 m
Clear height of the hall: 12 m
The Qbiss facade system by Trimo is classified as a light modular type of external cladding, which has become a common and sought-after architectural solution for representative buildings such as administrative offices, shopping centers, hotels, banks, and even sports facilities in recent years.
The facades are composed of a complete cladding system that consists of fire-resistant sandwich panels and their anchoring system, which, together with other facade elements (corner forming parts, flashing, edging, openings), creates the overall structure of the building's facade.
The main differences compared to commonly used panels are their external appearance, which visually evokes cassette facade systems of the bond type, and the materials used for the outer layer of the system. These are the so-called "shadow (depth) joints," which outline the individual parts of the facade, thereby creating a clear division and scale of the facade.
Like standard facade panels, the elements of the Qbiss system by Trimo consist of steel sheets, coated with hot-dip zinc on both sides, and a core made of non-combustible A1 class mineral wool. The sheet is coated with a colored Corus Prisma layer with a thickness of 50my.
The system is primarily designed for horizontal installation with vertical steel posts behind vertical joints, but it can also be used for vertical installation into horizontal steel battens.
The dimensional series of the system allows for the creation of width modules ranging from 600 to 1200mm, with the length of individual panels ranging from 530 to 6500mm. According to thermal performance requirements, the system can be produced in thicknesses of 60, 80, 100, 120, 150, 200, and 240mm.
Color solution – for the outer shell, Corus Prisma colors in a thickness of 50my are used, which are additionally provided with a layer that protects the facade from ultraviolet radiation, thereby ensuring a long lifespan of its colors.
 |
Trimo d.d. – organizational unit
Žerotínova 37, 130 00 Prague 3
Tel.: 267 282 252
Fax.: 222 711 471
e-mail: trimo@trimo.cz
www.trimo.cz
www.qbiss.eu
The Qbiss system on the facade of Pavilion P at the Brno Exhibition Center
Pavilion P is designed as a compact, self-enclosing mass with a flat southern wall interrupted by prominent stiffening portals transitioning into a shed roof, which rises towards Pavilion Z, thereby granting prominence to its majestic dome. The facade of the portals is made up of horizontally laid smooth TRIMOTERM FTV Gs-150 INVISIO panels, which enhance the contrast between the protruding portals and the remaining facade area, where these panels are instead laid vertically, reaching a height of about 14m.
The characteristic element of the shed roof is emphasized by its pronounced overhang over the other facades. This evokes a sense of openness to the exhibition area while simultaneously creating a visual illusion of proximity to Pavilion Z.
On the western facade of the building, this element creates a stark contrast with the glass surface of the entrance hall, effectively forming a shell that opens up to the exhibition area. The southern facade is only interrupted by the portal entrances, which transition smoothly into the roof skylights. The northern and eastern facades are enclosed by a solid compact cladding, from which only the portals lining the entrance doors protrude. The cladding consists of a modular facade system TrimoRaster with negative "shadow" joints, which forms a regular perpendicular grid of vertical and horizontal lines that softens the scale of these facades. Each facade element with a thickness of 150mm is designed in a regular module of 1000x3300mm. The chosen metallic color (RAL 9006 - white aluminum) underscores the technical appearance and timeless design of the building.
The mass of the pavilion is closed and creates a single compact unit, integrating three basic parts – the western entrance, the eastern entrance, and the multi-purpose exhibition hall placed in between.
The western entrance serves not only as a functional entry object but also as a signaling indication of the new entrance to the exhibition area when arriving from the western feeder road off the D1 highway. Behind the glazed outer wall opens a ceiling view into the interior with internal galleries spanning 3 floors, providing glimpses into the exhibition space, from where one can sense the atmosphere of the exhibition hall.
For the architectural and spatial solution, the connection between the entrance space and the exhibition space and their mutual interconnection is significant. However, both spaces are entirely different. While the exhibition hall, covering an area of approximately 90 x 180 m, is almost windowless, stark, and strictly monochromatic, thus creating a neutral background for exhibits or large cultural and social events, the entrance hall, with its supporting facilities, restaurant, and conference areas, aims to showcase its airiness, complexity, and transparency as an exhibit itself.
Architect: Jaroslav Dokoupil, Arch.Design, s. r. o.
Collaboration: Jitka Hývnarová, Iveta Musilová, Jaroslava Macků
Built-up area: 20,275 m²
Total floor area: 24,154 m²
Overall dimensions of the pavilion: 89.5 x 214.35 m
Clear height of the hall: 12 m
The English translation is powered by AI tool. Switch to Czech to view the original text source.
