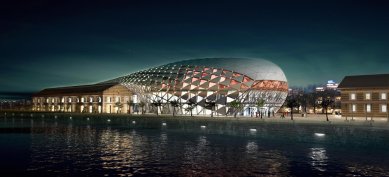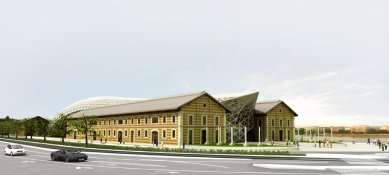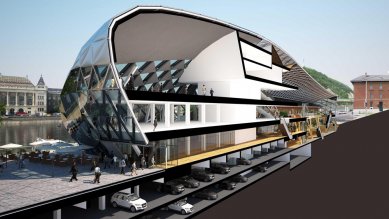
The company ONL receives the Revit BIM Experience Award for the use of BIM methodology in innovative construction and the application of sustainable design.
Autodesk, a global leader in 2D and 3D design software for manufacturing, construction, media, and entertainment, awarded the Revit BIM Experience Award to ONL [Oosterhuis_Lénárd], a multidisciplinary design firm with offices in Rotterdam and Budapest. ONL was recognized for its application of BIM (Building Information Modeling) methods in the implementation of innovative construction strategies and for creating visionary, unconventional architectural designs. The award was also given for the use of elements of sustainable design. The BIM methodology enables the creation of high-quality and complex designs while facilitating effective collaboration across all areas of construction design. ONL utilizes the integrated software products Revit Architecture and Autodesk 3ds Max Design for this purpose.
“As buildings become increasingly complex, managing large amounts of data for construction and building becomes heavily reliant on data sets generated through BIM processes,” stated Gijs Joosen, senior project architect at ONL. “Making all this information accessible in a digital model helps establish a high level of quality control, data synchronization, and CNC manufacturing.”
Founded in 1989, ONL currently employs architects, visual artists, web designers, and programmers. ONL is primarily known for its unconventional architectural design and for constructing affordable, custom-made components intended for geometrically complex projects, in which no two basic building elements are identical. The company’s diverse portfolio includes buildings such as WEB in North Netherlands, Saltwater Pavilion, and the F-side residential development in Amsterdam. Due to the need for higher quality and coordination of design information, ONL began using Revit Architecture for BIM modeling in 2004, which it integrated with the Autodesk 3ds Max Design solution. The implementation and technical support of Autodesk software were provided by MonArch Kft and MacroCad B.V.
In many of its projects, ONL has demonstrated clear applications of the BIM method. One example is the CET development project located in the heart of Budapest, Hungary, near the Danube River, scheduled to open in 2010. As part of this project, ONL was invited to convert two 19th-century warehouse buildings into a structure with an engaging integrated design that visually reflects the contours of the nearby Danube River. The design will feature a glass roof extending over the spaces of the two existing warehouses, which will be shaped into a single expanded interior.
To create the undulating surface of the structure, the company utilized Autodesk 3ds Max Design software. To solve the system for suspending shades on the building's surface, the ONL team imported outputs from Autodesk 3ds Max Design into Revit Architecture. The designers then used Revit Architecture to generate architectural drawings and plans, and Autodesk 3ds Max Design to create photorealistic design visualizations for review by clients and city authorities. The individual elements of the shading suspension system in the CET project will be created digitally with the help of data generated by Autodesk 3ds Max Design. This data will subsequently be used for digitally controlled production (CNC). In line with sustainable design principles, thermal and lighting studies were applied to the model created in Revit Architecture.
For more information about ONL and the BIM Experience Award, please visit the Autodesk website.
About the BIM Method
BIM is an integrated process built on coordinated, reliable project information, from design through construction to building. By adopting the BIM process, architects, engineers, contractors, and building owners can easily create coordinated digital information and documentation; use this information for more accurate visualization, simulation, and performance analysis; and deliver projects faster, more efficiently, and with less environmental impact.
About the Revit BIM Experience Award
The Revit BIM Experience Award is aimed at professionals and educators in the field of architecture and construction worldwide who are helping to transform the industry through the BIM (Building Information Modeling) method. Autodesk recognizes companies in the BIM approach for innovation and quality within the application of the Revit platform, including solutions such as Revit Architecture, Revit Structure, and Revit MEP.
About Autodesk
Autodesk is a global leader in 2D and 3D design software for manufacturing, construction, media, and entertainment. Since the introduction of AutoCAD in 1982, Autodesk has developed the broadest portfolio of cutting-edge digital prototyping solutions that help customers practically test ideas before realization. Fortune 1000 companies use Autodesk tools to visualize, simulate, and analyze the real-world performance of their designs at early stages of development, helping them save time and money, improve quality, and foster innovation. For more information about Autodesk, visit www.autodesk.com or www.autodesk.cz.
> Autodesk page in the catalog
“As buildings become increasingly complex, managing large amounts of data for construction and building becomes heavily reliant on data sets generated through BIM processes,” stated Gijs Joosen, senior project architect at ONL. “Making all this information accessible in a digital model helps establish a high level of quality control, data synchronization, and CNC manufacturing.”
Founded in 1989, ONL currently employs architects, visual artists, web designers, and programmers. ONL is primarily known for its unconventional architectural design and for constructing affordable, custom-made components intended for geometrically complex projects, in which no two basic building elements are identical. The company’s diverse portfolio includes buildings such as WEB in North Netherlands, Saltwater Pavilion, and the F-side residential development in Amsterdam. Due to the need for higher quality and coordination of design information, ONL began using Revit Architecture for BIM modeling in 2004, which it integrated with the Autodesk 3ds Max Design solution. The implementation and technical support of Autodesk software were provided by MonArch Kft and MacroCad B.V.
In many of its projects, ONL has demonstrated clear applications of the BIM method. One example is the CET development project located in the heart of Budapest, Hungary, near the Danube River, scheduled to open in 2010. As part of this project, ONL was invited to convert two 19th-century warehouse buildings into a structure with an engaging integrated design that visually reflects the contours of the nearby Danube River. The design will feature a glass roof extending over the spaces of the two existing warehouses, which will be shaped into a single expanded interior.
To create the undulating surface of the structure, the company utilized Autodesk 3ds Max Design software. To solve the system for suspending shades on the building's surface, the ONL team imported outputs from Autodesk 3ds Max Design into Revit Architecture. The designers then used Revit Architecture to generate architectural drawings and plans, and Autodesk 3ds Max Design to create photorealistic design visualizations for review by clients and city authorities. The individual elements of the shading suspension system in the CET project will be created digitally with the help of data generated by Autodesk 3ds Max Design. This data will subsequently be used for digitally controlled production (CNC). In line with sustainable design principles, thermal and lighting studies were applied to the model created in Revit Architecture.
For more information about ONL and the BIM Experience Award, please visit the Autodesk website.
About the BIM Method
BIM is an integrated process built on coordinated, reliable project information, from design through construction to building. By adopting the BIM process, architects, engineers, contractors, and building owners can easily create coordinated digital information and documentation; use this information for more accurate visualization, simulation, and performance analysis; and deliver projects faster, more efficiently, and with less environmental impact.
About the Revit BIM Experience Award
The Revit BIM Experience Award is aimed at professionals and educators in the field of architecture and construction worldwide who are helping to transform the industry through the BIM (Building Information Modeling) method. Autodesk recognizes companies in the BIM approach for innovation and quality within the application of the Revit platform, including solutions such as Revit Architecture, Revit Structure, and Revit MEP.
About Autodesk
Autodesk is a global leader in 2D and 3D design software for manufacturing, construction, media, and entertainment. Since the introduction of AutoCAD in 1982, Autodesk has developed the broadest portfolio of cutting-edge digital prototyping solutions that help customers practically test ideas before realization. Fortune 1000 companies use Autodesk tools to visualize, simulate, and analyze the real-world performance of their designs at early stages of development, helping them save time and money, improve quality, and foster innovation. For more information about Autodesk, visit www.autodesk.com or www.autodesk.cz.
> Autodesk page in the catalog
The English translation is powered by AI tool. Switch to Czech to view the original text source.













