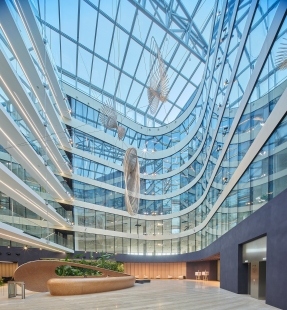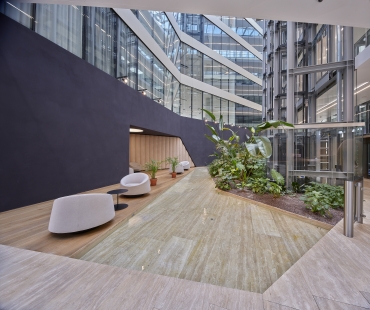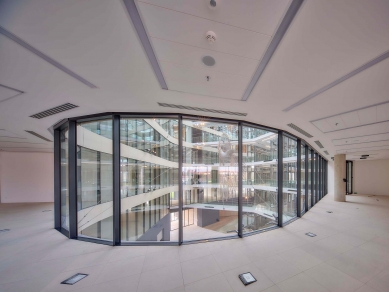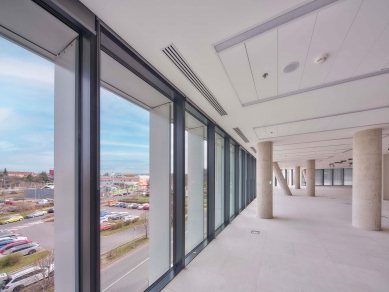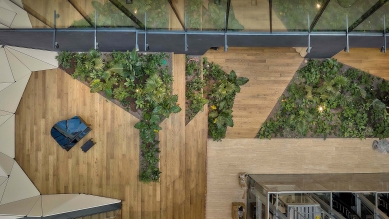 |
The development in the field of architecture and design continuously surprises us with new approaches and directions, but some buildings stand out so much that they set new standards in terms of aesthetic quality, sustainability, and functionality. One such project is the Roztyly Plaza administrative building, which won the prestigious Estate Awards in the Commercial Office category in 2024. This project by the development company Passerinvest Group brings inspiration not only through its location and architectural design but also through its approach to creating a working environment and the quality standards used. One of the small but important pieces in the overall mosaic of the awarded project is the use of Hager floor boxes. In 2025, Hager became a Partner of this competition.




