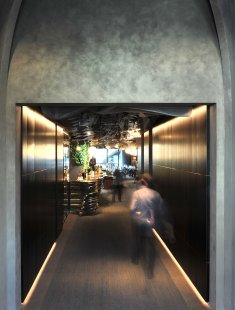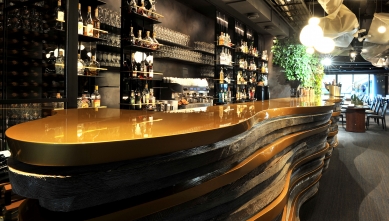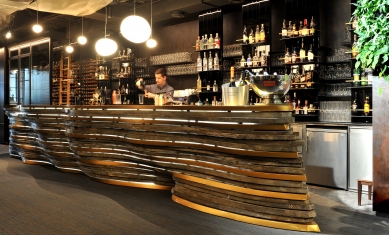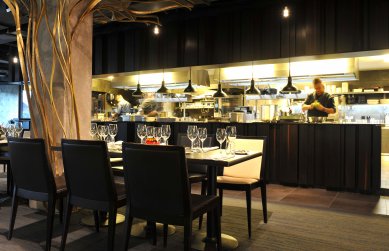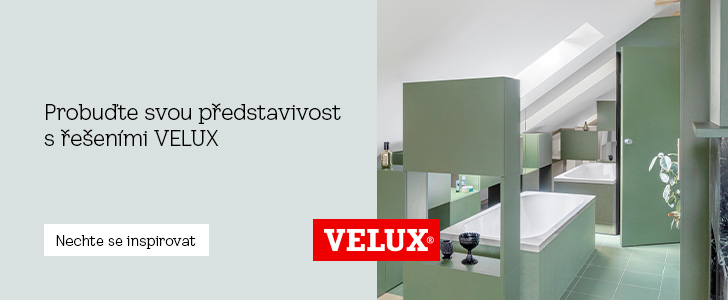 |
| Restaurant Mlýnec on Novotného lávka in Prague |
We all know from everyday life how excessive noise can affect our time spent in a restaurant, shopping mall, or sports hall. Problems with poor acoustics and excessive noise often arise in modern residential buildings, administrative offices, or coworking centers. Unaddressed spatial acoustics affect our work performance and the quality of our relaxation, so it is not advisable to overlook it during project development.
The aforementioned types of indoor spaces have one thing in common. Czech legislation does not account for these spaces regarding requirements for spatial acoustics, and the stipulated requirements for reverberation time according to ČSN are non-binding for these areas (currently, binding requirements apply only to spaces used for the education and training of children and adolescents).
From our practice, we know that internal spatial acoustics is one of the important aspects of investor and user satisfaction with the completed building. Therefore, we always recommend working with the concept of spatial acoustics during the design phase since additional installations of sound-absorbing materials are problematic and often much more costly than if these modifications were implemented during construction. The budget usually does not account for the additional costs of these measures, and often additional modifications alter the original intentions of the architect.
When processing acoustic studies, we always seek individual solutions, utilizing a wide range of materials from various manufacturers. We also use custom-made sound-absorbing elements tailored to the specific interior and the architect's requirements. Individual solutions using atypical designs often achieve better quality in the final solution in terms of balanced spatial acoustics across the entire frequency spectrum, as well as lower acquisition costs than using standard product lines. In every design, we strive to address the interior in a way that minimally affects the architect's intent with acoustic solutions. It can be said with a bit of exaggeration that we consistently try to find "invisible" solutions for internal acoustics that then become a natural part of the interior.
We carry out designs and assessments of internal spatial acoustics using a 3D model in the ODEON Auditorium software, and during the assessment, we consider not only the widely known parameter of reverberation time but also, for example, the clarity of speech, the clarity for music, and the overall noise level from defined noise sources in the interior - e.g., speaking individuals, etc. By evaluating the set of these parameters of internal spatial acoustics, we achieve a final design. The ODEON Auditorium software also gives us the ability to closely examine the risk of developing so-called flutter echo, which can occur due to improper placement of sound-absorbing materials on internal surfaces.
When processing acoustic studies, we always seek individual solutions, utilizing a wide range of materials from various manufacturers. We also use custom-made sound-absorbing elements tailored to the specific interior and the architect's requirements. Individual solutions using atypical designs often achieve better quality in the final solution in terms of balanced spatial acoustics across the entire frequency spectrum, as well as lower acquisition costs than using standard product lines. In every design, we strive to address the interior in a way that minimally affects the architect's intent with acoustic solutions. It can be said with a bit of exaggeration that we consistently try to find "invisible" solutions for internal acoustics that then become a natural part of the interior.
We carry out designs and assessments of internal spatial acoustics using a 3D model in the ODEON Auditorium software, and during the assessment, we consider not only the widely known parameter of reverberation time but also, for example, the clarity of speech, the clarity for music, and the overall noise level from defined noise sources in the interior - e.g., speaking individuals, etc. By evaluating the set of these parameters of internal spatial acoustics, we achieve a final design. The ODEON Auditorium software also gives us the ability to closely examine the risk of developing so-called flutter echo, which can occur due to improper placement of sound-absorbing materials on internal surfaces.






