
Stunning views of the bay from all floors of the residence
Sliding systems from Schüco have transformed exceptional design ideas into amazing architecture.
Breathtaking views of Gdańsk Bay from all floors of a private residence in Polish Gdynia were designed by the architects of Arch-Deco studio, as they utilized the terraced terrain of the property on the Baltic Sea coast. Extraordinary requirements for the functionality of the house, exceptional ideas from the architects, and sophisticated concepts from the investor helped to realize the glazed automatic sliding systems Schüco ASS 77 PD.SI and ASS 70.HI. These were used on all three levels of the house to create, or rather maintain and even multiply, the breathtaking views of the bay.
The landscape around the Baltic Sea and the terraced character of the coastline allowed the architects of the Polish studio Arch-Deco to create a luxury private residence in Gdynia, one of the youngest cities in northern Poland, which along with Gdańsk and Sopot forms what is known as the Tri-City. The fundamental idea of the design was to combine functionality and technical requirements of the building with the client's ideas and preferences, while also aligning them with the master plan, the demanding terraced descending plot, and last but not least, with the neighboring historical building.
The ground floor is designated for daily living and relaxation, dominated by an imposing living room with panoramic views of the bay and the most beautiful interior. There is also a winter garden with selected tropical plants that connect with the local flora. A spacious terrace accessible from the living room provides ample space for outdoor relaxation. At the same time, it serves as an external connecting passage between the living spaces and the pool, partially covered by a green roof.
The first floor then offers both private rooms and functional spaces shared by all family members.
Architects Michal Baryzewski and Zbigniew Reszka from Arch-Deco emphasized the significance of glazed sliding systems in the overall project concept: "Top-notch sliding systems from Schüco helped us meet the most demanding technical requirements and at the same time transformed our unconventional design ideas and the high functional and aesthetic demands of the owner into amazing architecture. Exceptional thermal insulation is combined with innovative material technology, automation, and extensive glazed areas that provide breathtaking visual experiences looking at the coastal and seasonally changing environment from all levels of the building."
For more information, visit www.schueco.cz
The landscape around the Baltic Sea and the terraced character of the coastline allowed the architects of the Polish studio Arch-Deco to create a luxury private residence in Gdynia, one of the youngest cities in northern Poland, which along with Gdańsk and Sopot forms what is known as the Tri-City. The fundamental idea of the design was to combine functionality and technical requirements of the building with the client's ideas and preferences, while also aligning them with the master plan, the demanding terraced descending plot, and last but not least, with the neighboring historical building.
Three glazed levels of the house
The shape of the building consists of a composition of three interlinked structures. The combination of pitched and flat roofs with open terraces emphasizes the naturalness of the coast and reveals the stunning panorama of Gdańsk Bay. The placement of the building within a green belt allowed it to connect with the surrounding landscape and create relaxing zones. Various parts of the house were created not only with regard to residential functions but also respecting the high demands and unique passions of the owner. As a result, the residence includes a garage for personal cars, as well as a private showroom for a collection of historical vehicles, both located on the lowest floor of the building. This also includes spaces for sports, wellness, and recreational activities, including a glazed fitness area and sauna.The ground floor is designated for daily living and relaxation, dominated by an imposing living room with panoramic views of the bay and the most beautiful interior. There is also a winter garden with selected tropical plants that connect with the local flora. A spacious terrace accessible from the living room provides ample space for outdoor relaxation. At the same time, it serves as an external connecting passage between the living spaces and the pool, partially covered by a green roof.
The first floor then offers both private rooms and functional spaces shared by all family members.
Sliding systems connect interiors with nature and allow for panoramic views
The architectural design focused on harmonizing the transparent character of the building and the practicality of the interiors with views of the sea and surrounding landscape. For maximum functional and visual effect, extensive sliding systems with narrow aluminum profiles from Schüco were used on all three levels of the building, conveniently and quietly controlled by the integrated Schüco e-slide system with electric drive. The slightly tinted triple glazing meets the highest requirements in terms of safety, thermal insulation, and shading while allowing plenty of daylight to enter.Architects Michal Baryzewski and Zbigniew Reszka from Arch-Deco emphasized the significance of glazed sliding systems in the overall project concept: "Top-notch sliding systems from Schüco helped us meet the most demanding technical requirements and at the same time transformed our unconventional design ideas and the high functional and aesthetic demands of the owner into amazing architecture. Exceptional thermal insulation is combined with innovative material technology, automation, and extensive glazed areas that provide breathtaking visual experiences looking at the coastal and seasonally changing environment from all levels of the building."
Project name: Private House, Gdynia (Poland)
Architectural design: Arch-Deco Sp. Z o.o., Gdynia, Poland
Zbigniew RESZKA; Michal BARYZEWSKI, http://www.archdeco.pl
Schüco manufacturing and installation partner: ALU-PLUS sp. z o.o., Gdańsk, Poland
Implementation: 2013-2015
Used Schüco systems:
Schüco ASS 77 PD.SI and Schüco ASS 70.HI sliding systems with Schüco e-slide electric drive
Triple glazing with safety glass and sun protection
Architectural design: Arch-Deco Sp. Z o.o., Gdynia, Poland
Zbigniew RESZKA; Michal BARYZEWSKI, http://www.archdeco.pl
Schüco manufacturing and installation partner: ALU-PLUS sp. z o.o., Gdańsk, Poland
Implementation: 2013-2015
Used Schüco systems:
Schüco ASS 77 PD.SI and Schüco ASS 70.HI sliding systems with Schüco e-slide electric drive
Triple glazing with safety glass and sun protection
For more information, visit www.schueco.cz
The English translation is powered by AI tool. Switch to Czech to view the original text source.
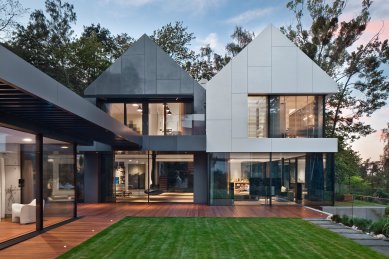
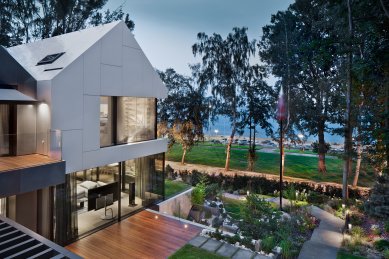


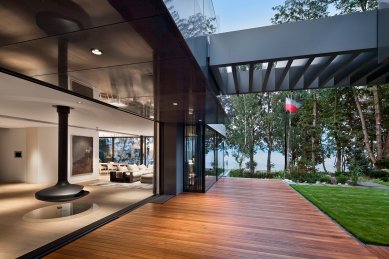


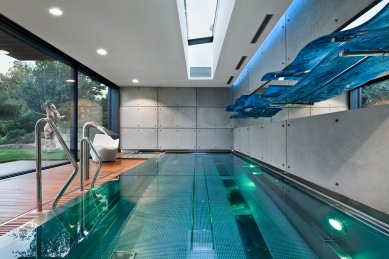

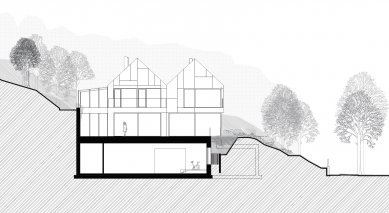

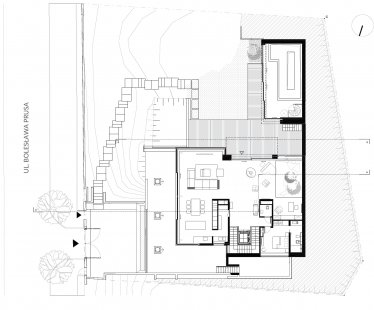
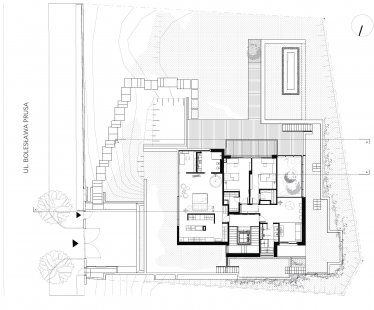
0 comments
add comment











