
Autodesk and the Faculty of Architecture of CTU announced the winners of the REVIT OPEN 2008 competition
Martin Prokš and Marek Přikryl from FA ČVUT Prague won the competition for the best design of a self-sufficient and ecological building in the Protected Landscape Area of Králický Sněžník.
Autodesk, along with the Cabinet of Model Projecting of the Faculty of Architecture CTU (MOLAB), today announced the results of the competition REVIT OPEN 2008. The winners of the competition, which focused on the design of an energy self-sufficient and ecological building for a meteorological station in the Protected Landscape Area of Králický Sněžník, are students from the Faculty of Architecture (FA CTU in Prague) - Martin Prokš and Marek Přikryl, who triumphed with their design for a specialized scientific station with continuous year-round operation. The competition was open to students and recent graduates from universities with architectural or construction orientations in the Czech Republic and Slovakia.
The goal of the competition was to create the best conceptual design for a self-sufficient and ecological meteorological station in a location with beautiful panoramic views of its own mountain range, the Hrubý Jeseník and the Rychlebské Mountains. The design of the building was required to consider minimal operating costs, minimal operational burden on the environment, and to direct the project towards a low-energy house. Studies of 3D models were created using Autodesk software solutions, specifically in Revit Architecture, AutoCAD Architecture, and visualizations in Autodesk 3ds Max.
The winning design offers a distinctive architectural concept with an appropriate material solution. The building is a compact, efficient tower of aerodynamic shape, which withstands wind and snow loading very well. The entire top floor of the tower serves as a workspace for meteorologists, offering a 360° view of the surrounding landscape. The jury appreciated the construction and technical solution. The main wooden structure is complemented by a sandwich skin covered with titanium-zinc panels. Electric energy is mostly supplied by a small wind turbine, with the primary heat source being a geothermal heat pump, supplemented with solar collectors. The sanitary system is designed with economy in mind and a very clear concept.
“The design of the meteorological tower offers interesting architecture supported by quality construction and technical solutions,” summarizes the jury's opinions on the winning proposal Dana Matějovská, head of MOLAB at FA CTU. “The object’s simple and energy-optimized shape can be appreciated, which somewhat responds to the design of military fortifications from the 1930s found in this borderland region.” The 2nd place in this anonymous conceptual student competition was awarded to student Kateřina Dvořáková from the Faculty of Architecture VUT in Brno, and 3rd place was taken by Jan Kokeš and Zdeněk Chmel, also from FA VUT in Brno. The authors of the best designs received prizes in the form of Autodesk software, laptops, and digital cameras. A special prize from MOLAB, the Cabinet of Model Projecting FA CTU, was awarded to Tomáš Lindovský, Martin Stára, and Kamil Štajgl from FA CTU for using unconventional approaches and unusual solutions.
“This year's REVIT OPEN was marked by a significant increase in interest from participants,” said Patrik Minks, chairman of the jury for the REVIT OPEN competition and business manager for construction solutions at Autodesk. “Despite the high demands of the assignment, we were very pleased with the standard of the submitted works. Furthermore, the winners were able to best align the architectural design and functionality of the building with high demands for self-sufficiency and consideration for the surrounding environment through teamwork.”
“The REVIT OPEN competition is a successful embodiment of the accents that Autodesk strives to develop widely. It primarily concerns the education and access of students to the most modern technologies and, on the other hand, the support of design and construction with minimal environmental impacts. The competition proposals highlight the encouraging fact that architects, engineers, and construction experts can create a sustainable world more effectively with the help of Autodesk technologies,” added Luděk Hrdina, marketing manager for construction solutions at Autodesk.
In the competition, the following criteria were evaluated:
More information about the competition and an online catalog of works can be found at www.revitopen.cz.
About Revit Architecture
The Revit technology is a platform developed by Autodesk for the needs of modeling and storing information about buildings. The Revit Architecture application, based on this platform, is a comprehensive industry system for 3D architectural design, simulation and analysis of its behavior, and documentation creation. It supports all phases of design preparation and documentation. The application is built on the Building Information Modeling (BIM) method, so every change made at any time and anywhere is automatically coordinated throughout the entire project, ensuring that designs are continuously up-to-date, consistent, and complete.
About Autodesk
Autodesk is a world leader in 2D and 3D design software for manufacturing, construction, media, and entertainment. Since the launch of AutoCAD in 1982, Autodesk has developed the broadest portfolio of advanced digital prototyping solutions that help customers practically test ideas before realization. Fortune 1000 companies utilize Autodesk tools to visualize, simulate, and analyze the real functionality of their designs in the early stages of development, helping them save time and money, increase quality, and foster innovation. More information about Autodesk can be found on the websites www.autodesk.com or www.autodesk.cz.
> Page of Autodesk in the catalog
The goal of the competition was to create the best conceptual design for a self-sufficient and ecological meteorological station in a location with beautiful panoramic views of its own mountain range, the Hrubý Jeseník and the Rychlebské Mountains. The design of the building was required to consider minimal operating costs, minimal operational burden on the environment, and to direct the project towards a low-energy house. Studies of 3D models were created using Autodesk software solutions, specifically in Revit Architecture, AutoCAD Architecture, and visualizations in Autodesk 3ds Max.
The winning design offers a distinctive architectural concept with an appropriate material solution. The building is a compact, efficient tower of aerodynamic shape, which withstands wind and snow loading very well. The entire top floor of the tower serves as a workspace for meteorologists, offering a 360° view of the surrounding landscape. The jury appreciated the construction and technical solution. The main wooden structure is complemented by a sandwich skin covered with titanium-zinc panels. Electric energy is mostly supplied by a small wind turbine, with the primary heat source being a geothermal heat pump, supplemented with solar collectors. The sanitary system is designed with economy in mind and a very clear concept.
“The design of the meteorological tower offers interesting architecture supported by quality construction and technical solutions,” summarizes the jury's opinions on the winning proposal Dana Matějovská, head of MOLAB at FA CTU. “The object’s simple and energy-optimized shape can be appreciated, which somewhat responds to the design of military fortifications from the 1930s found in this borderland region.” The 2nd place in this anonymous conceptual student competition was awarded to student Kateřina Dvořáková from the Faculty of Architecture VUT in Brno, and 3rd place was taken by Jan Kokeš and Zdeněk Chmel, also from FA VUT in Brno. The authors of the best designs received prizes in the form of Autodesk software, laptops, and digital cameras. A special prize from MOLAB, the Cabinet of Model Projecting FA CTU, was awarded to Tomáš Lindovský, Martin Stára, and Kamil Štajgl from FA CTU for using unconventional approaches and unusual solutions.
“This year's REVIT OPEN was marked by a significant increase in interest from participants,” said Patrik Minks, chairman of the jury for the REVIT OPEN competition and business manager for construction solutions at Autodesk. “Despite the high demands of the assignment, we were very pleased with the standard of the submitted works. Furthermore, the winners were able to best align the architectural design and functionality of the building with high demands for self-sufficiency and consideration for the surrounding environment through teamwork.”
“The REVIT OPEN competition is a successful embodiment of the accents that Autodesk strives to develop widely. It primarily concerns the education and access of students to the most modern technologies and, on the other hand, the support of design and construction with minimal environmental impacts. The competition proposals highlight the encouraging fact that architects, engineers, and construction experts can create a sustainable world more effectively with the help of Autodesk technologies,” added Luděk Hrdina, marketing manager for construction solutions at Autodesk.
In the competition, the following criteria were evaluated:
- architectural aspect and the ability of the object to fulfill the required purpose (45%),
- technical, construction, and material solutions, heat losses (calculation), energy system (graphical scheme), sanitary engineering (water source and disposal), ecology of operation (30%),
- software solution (15%),
- bonus for precision of processing in Revit software (10%).
The jury met and evaluated in the following composition:
Chairman of the jury: Ing. Patrik Minks (Autodesk)
Architectural solution: Ing. arch. Hana Seho, Ing. arch. Josef Mádr (FA CTU),
Technical solutions: doc. Ing. František Kulhánek, CSc., Ing. Michal Kabrhel, Ph.D. (FSv CTU)
Software solution: doc. Dr. –ir. Henri Achten (FA CTU), Ing. arch. Vladimír Balda (TU Liberec).
Chairman of the jury: Ing. Patrik Minks (Autodesk)
Architectural solution: Ing. arch. Hana Seho, Ing. arch. Josef Mádr (FA CTU),
Technical solutions: doc. Ing. František Kulhánek, CSc., Ing. Michal Kabrhel, Ph.D. (FSv CTU)
Software solution: doc. Dr. –ir. Henri Achten (FA CTU), Ing. arch. Vladimír Balda (TU Liberec).
More information about the competition and an online catalog of works can be found at www.revitopen.cz.
About Revit Architecture
The Revit technology is a platform developed by Autodesk for the needs of modeling and storing information about buildings. The Revit Architecture application, based on this platform, is a comprehensive industry system for 3D architectural design, simulation and analysis of its behavior, and documentation creation. It supports all phases of design preparation and documentation. The application is built on the Building Information Modeling (BIM) method, so every change made at any time and anywhere is automatically coordinated throughout the entire project, ensuring that designs are continuously up-to-date, consistent, and complete.
About Autodesk
Autodesk is a world leader in 2D and 3D design software for manufacturing, construction, media, and entertainment. Since the launch of AutoCAD in 1982, Autodesk has developed the broadest portfolio of advanced digital prototyping solutions that help customers practically test ideas before realization. Fortune 1000 companies utilize Autodesk tools to visualize, simulate, and analyze the real functionality of their designs in the early stages of development, helping them save time and money, increase quality, and foster innovation. More information about Autodesk can be found on the websites www.autodesk.com or www.autodesk.cz.
> Page of Autodesk in the catalog
The English translation is powered by AI tool. Switch to Czech to view the original text source.
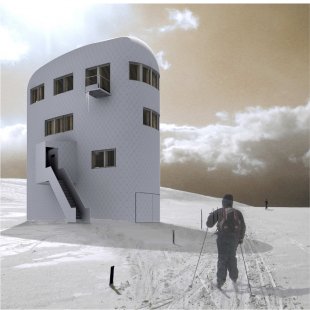
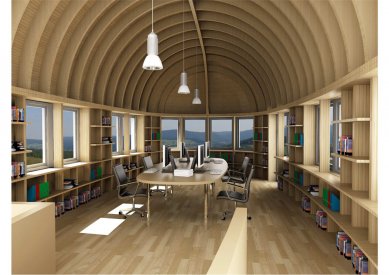
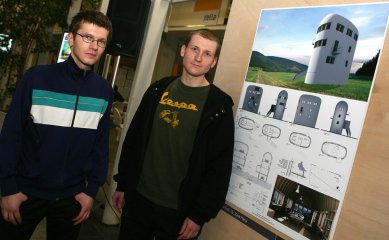
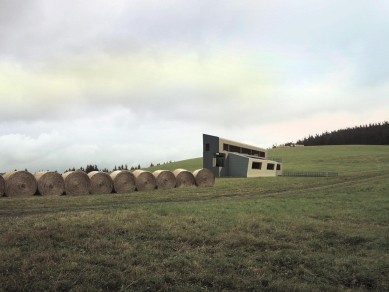
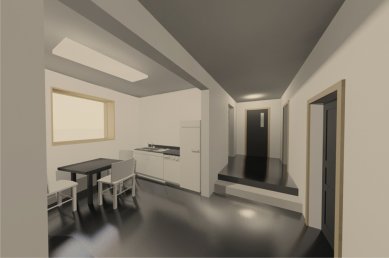
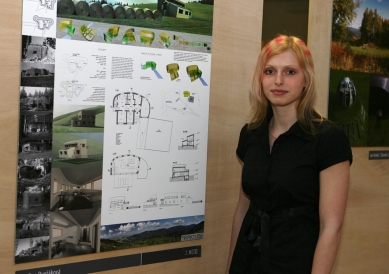
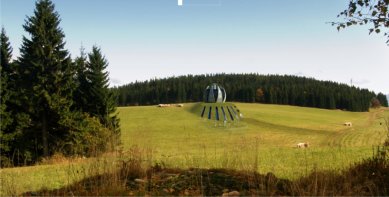
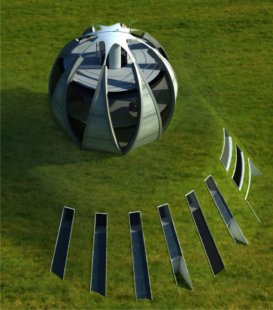
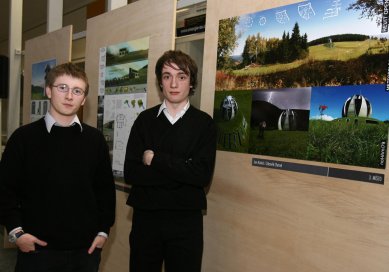
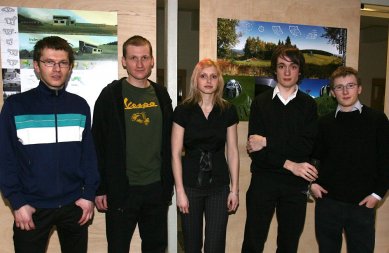
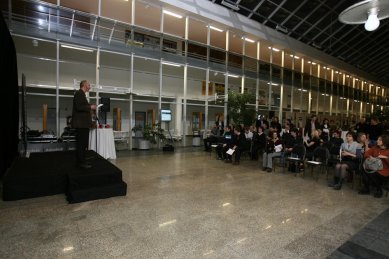
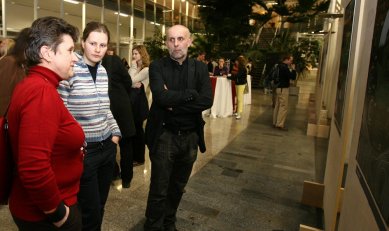
Related articles
0
16.07.2009 | Autodesk, in collaboration with FA ČVUT, announces the 3rd edition of the REVIT OPEN competition for students and recent university graduates
1
09.06.2008 | Autodesk, in collaboration with FA ČVUT, announces the 2nd year of the Revit Open competition for students and recent university graduates
0
08.02.2008 | Autodesk and CTU in Prague announce the winners of the Revit Open 2007 competition











