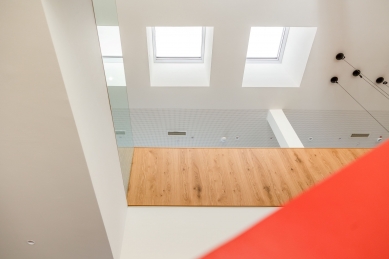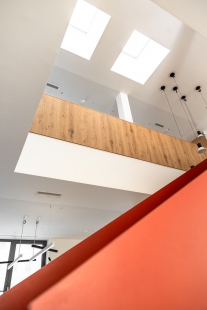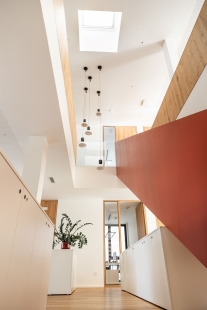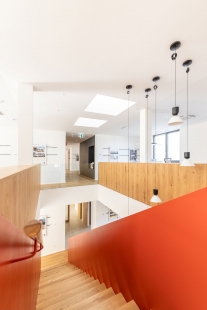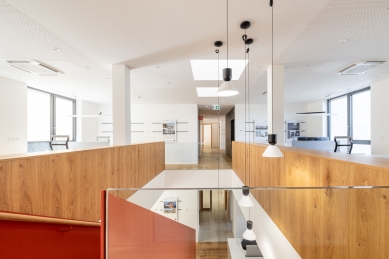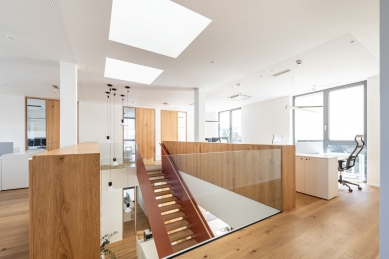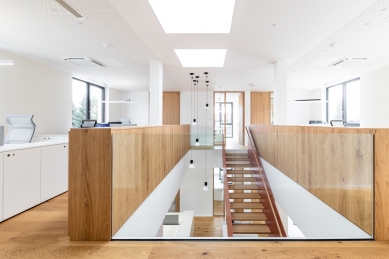 |
Although it is becoming increasingly common to install photovoltaics and other technological equipment on roofs today, the roof also serves as an important source of natural light, especially in buildings with deeper layouts. The architects took this into account during the reconstruction of the Baumit office building in Trzin, Slovenia, and included skylights with remote-controlled VELUX light wells in their design in the "fifth facade." Skylights significantly improve the quality of the indoor environment and contribute to a well-lit space. In addition to supplying deep layouts with daylight, they also allow for natural ventilation and cooling of the interior.




