
Martin Chlanda, Vojtěch Sigmund - Living in Prokop Valley
Lead Dušan 2009
Atelier of Petr Suskeho
The project offers an alternative to conventional zoning plans, which in most cases subdivide the land, fence it off, connect it to utilities, and "enrich" it with infrastructure necessary for automobiles. Our concept preserves the free ground level - accessible to all and allowing for animal movement and vegetation growth. The private space is located on the second floor and is therefore visually and physically separated from the ground level.
Automobiles are left at the edge of the property in covered garages, where the boarding station for the cable car is also located. The cable car moves at a height of 4–5 meters above the ground on an aerial track, which also serves as a conduit for engineering networks. Along the aerial track, there is a pedestrian path, dimensioned for the passage of fire trucks or ambulances.
Generous glazing of the southwest facades allows residents to enjoy a unique view of nature and connects the interior with the exterior. From the outside, the buildings partially blend into the environment, which is reflected in the large glass surfaces. The architecture thus becomes a mirror of the moods and colors of nature in different seasons.
Jury Assessment:
Luxurious villa housing in the unspoiled natural environment of the Prokop Valley.
From an ethical standpoint, the controversial assignment was addressed radically by the authors. The jury welcomed the chosen concept and appreciated that the authors managed to sustain and clearly present it. While the solution is debatable and raises several questions, on the other hand, it brings a new perspective on the management of ecologically valuable areas in the territory of a small Czech metropolis.
The project offers an alternative to conventional zoning plans, which in most cases subdivide the land, fence it off, connect it to utilities, and "enrich" it with infrastructure necessary for automobiles. Our concept preserves the free ground level - accessible to all and allowing for animal movement and vegetation growth. The private space is located on the second floor and is therefore visually and physically separated from the ground level.
Automobiles are left at the edge of the property in covered garages, where the boarding station for the cable car is also located. The cable car moves at a height of 4–5 meters above the ground on an aerial track, which also serves as a conduit for engineering networks. Along the aerial track, there is a pedestrian path, dimensioned for the passage of fire trucks or ambulances.
Generous glazing of the southwest facades allows residents to enjoy a unique view of nature and connects the interior with the exterior. From the outside, the buildings partially blend into the environment, which is reflected in the large glass surfaces. The architecture thus becomes a mirror of the moods and colors of nature in different seasons.
Jury Assessment:
Luxurious villa housing in the unspoiled natural environment of the Prokop Valley.
From an ethical standpoint, the controversial assignment was addressed radically by the authors. The jury welcomed the chosen concept and appreciated that the authors managed to sustain and clearly present it. While the solution is debatable and raises several questions, on the other hand, it brings a new perspective on the management of ecologically valuable areas in the territory of a small Czech metropolis.
The English translation is powered by AI tool. Switch to Czech to view the original text source.
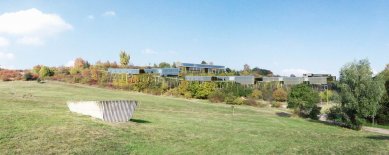
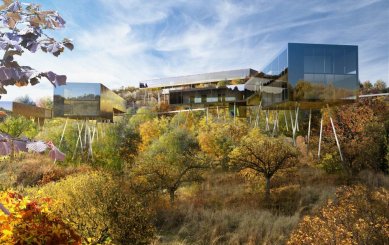
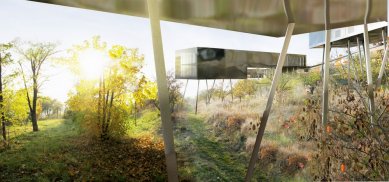
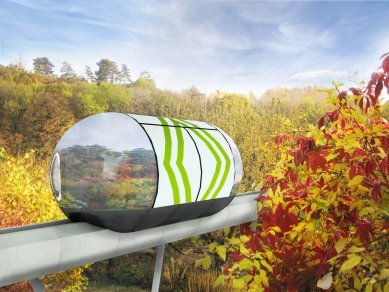
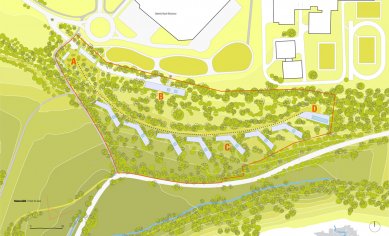
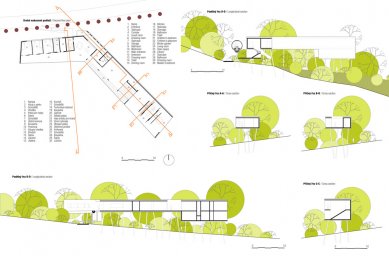
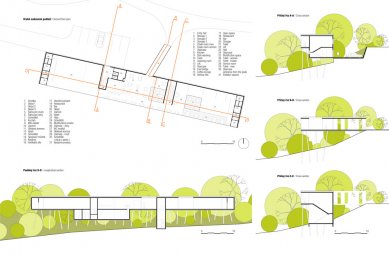
1 comment
add comment
Subject
Author
Date
Krásné.
Dr. Lusciniol
30.03.09 02:15
show all comments










