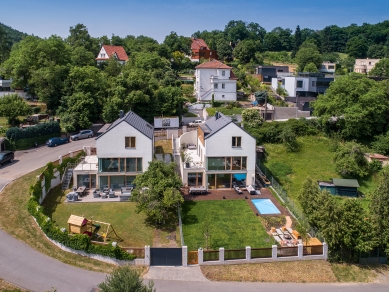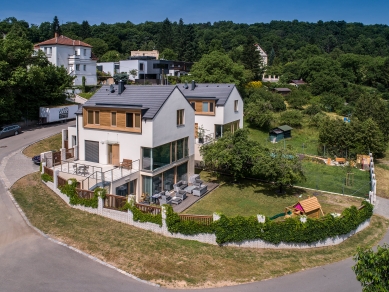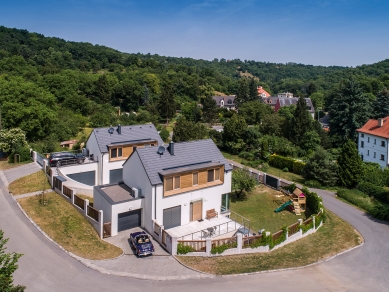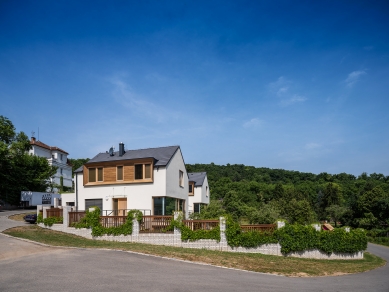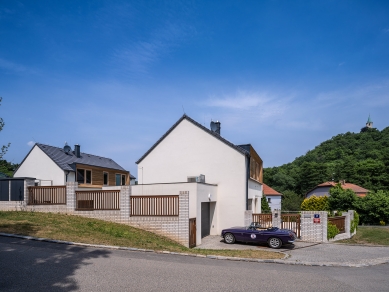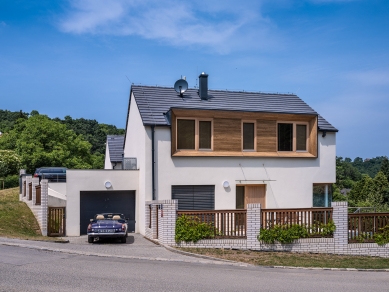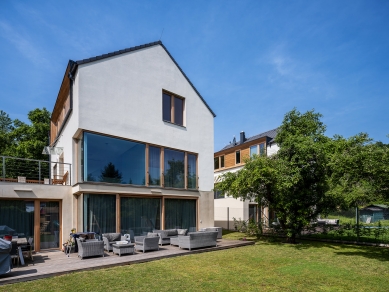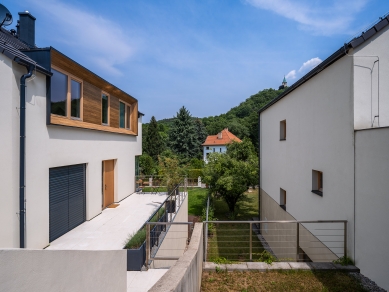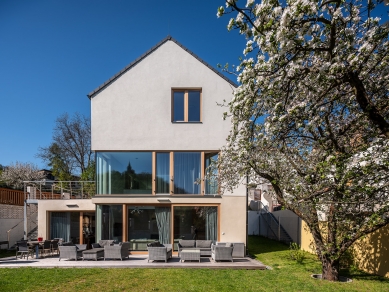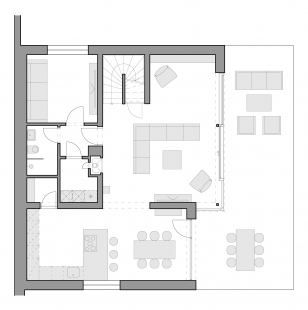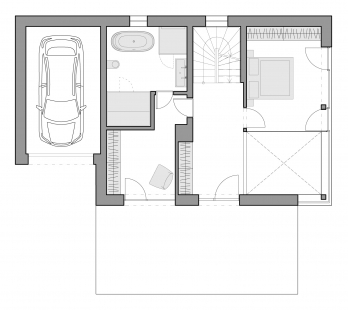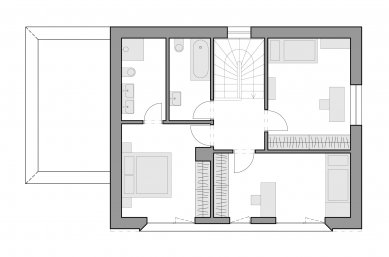
Family houses in the Wild Šárka

The houses lie in the Šárka valley in a quiet area of family houses in the green. The building plots have an atypical semi-circular bay shape. The challenge was to solve the elevation of up to six meters between the upper street and the garden.
The houses have the same basic composition of masses, but differ in sub-parts such as the entrance, drive, external retaining walls and staircase.
The entrance to the house is via a terrace to the middle floor gallery, which opens out across the main living space towards the garden. The upper floor has three bedrooms and two bathrooms, the middle floor is the entrance floor and contains the parents' bedroom, dressing room and bathroom with sauna. The lower floor houses the kitchen, dining room, living room and home cinema room.
The main view from the house is towards the opposite slope, its landmark is the Church of St. Matthias.
An important connecting element between the two houses is the meticulous work of setting the house into the terrain and incorporating it into the hillside, interconnecting the garden with concrete and steel staircases. Large wooden sliding windows facing east, allow panoramic views of the surrounding area and connect the house to the terrace and garden.
The unifying element typical for this location are the so-called Hanspaul fences, which consist of paired white brickwork and wooden infill. It is not only thanks to their consistent use that the houses blend in well with their surroundings.
The houses have the same basic composition of masses, but differ in sub-parts such as the entrance, drive, external retaining walls and staircase.
The entrance to the house is via a terrace to the middle floor gallery, which opens out across the main living space towards the garden. The upper floor has three bedrooms and two bathrooms, the middle floor is the entrance floor and contains the parents' bedroom, dressing room and bathroom with sauna. The lower floor houses the kitchen, dining room, living room and home cinema room.
The main view from the house is towards the opposite slope, its landmark is the Church of St. Matthias.
An important connecting element between the two houses is the meticulous work of setting the house into the terrain and incorporating it into the hillside, interconnecting the garden with concrete and steel staircases. Large wooden sliding windows facing east, allow panoramic views of the surrounding area and connect the house to the terrace and garden.
The unifying element typical for this location are the so-called Hanspaul fences, which consist of paired white brickwork and wooden infill. It is not only thanks to their consistent use that the houses blend in well with their surroundings.
SENAA architects
0 comments
add comment


