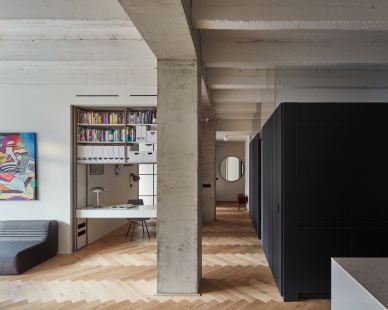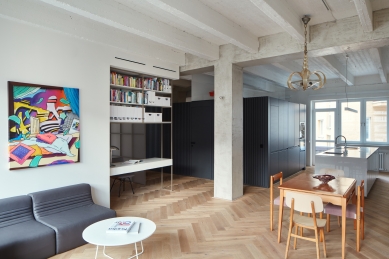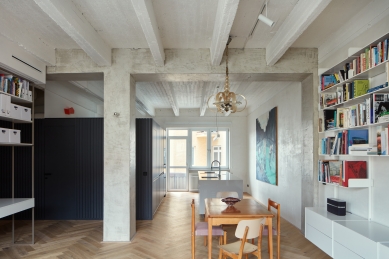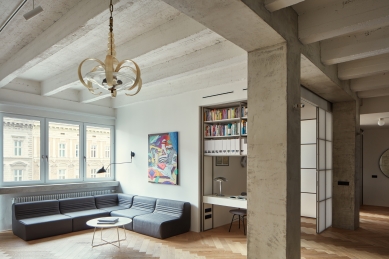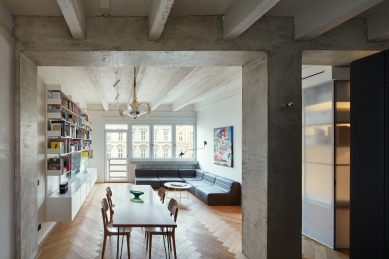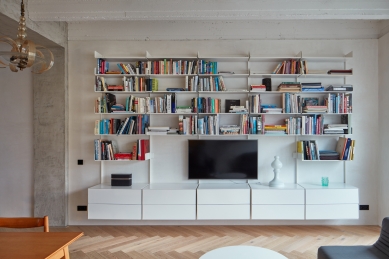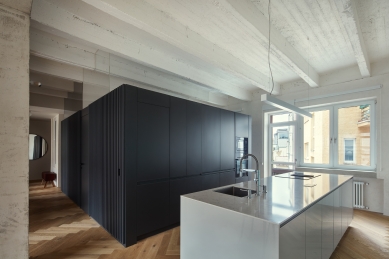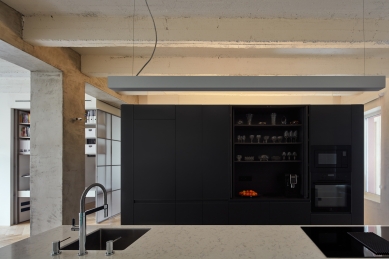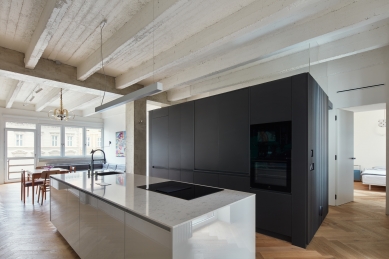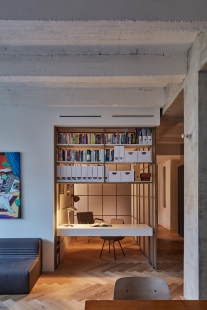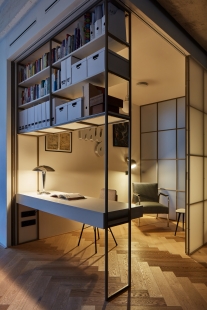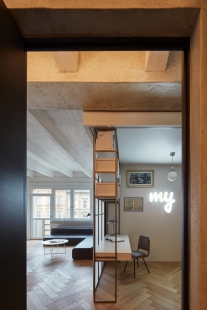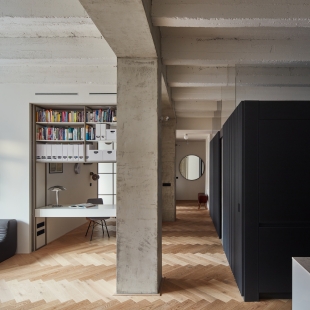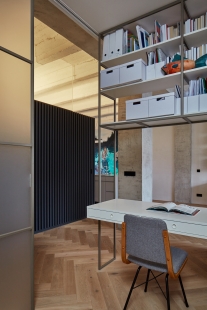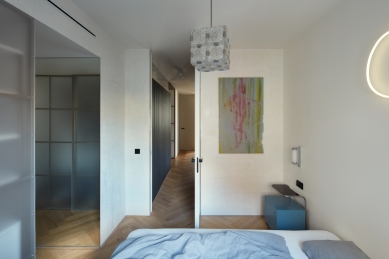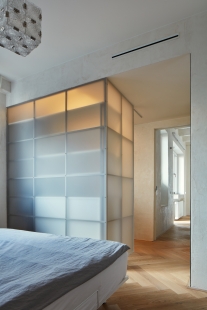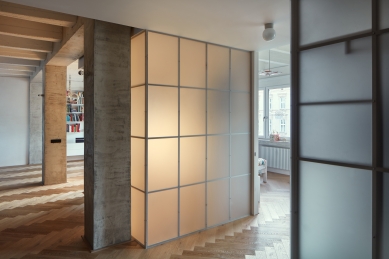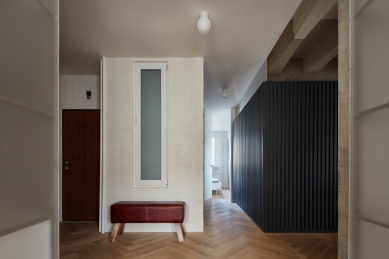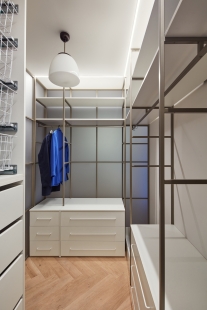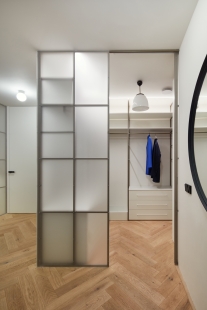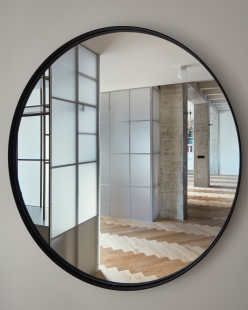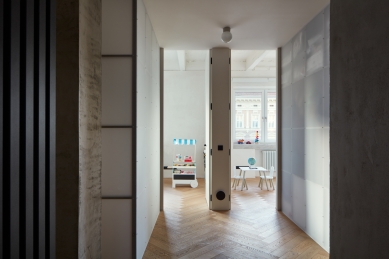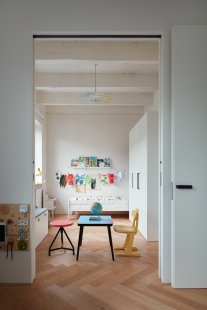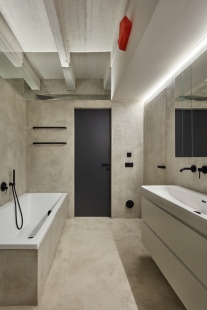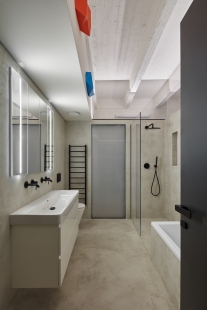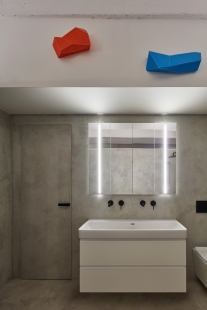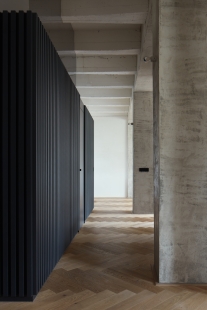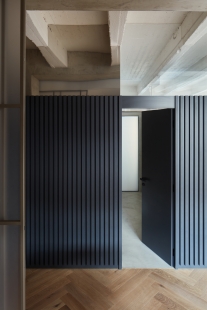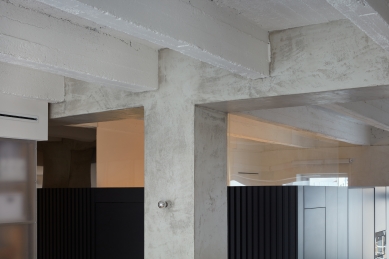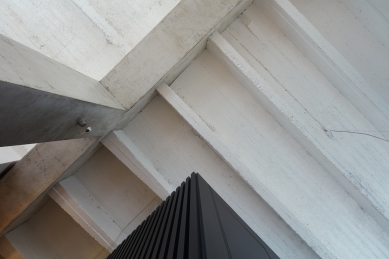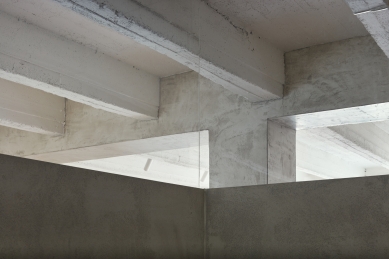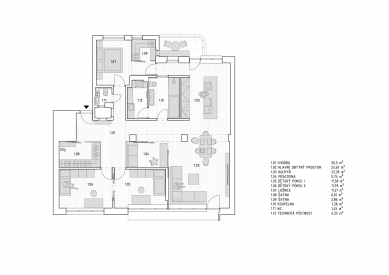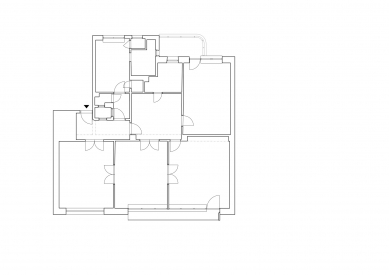
Apartment Reconstruction for an Architect

Interior of an apartment in a Functionalist building
Almost a hundred years after the construction of the residential building in the center of Brno by Endré Steiner, Jan Sedláček from the SENAA studio is embarking on a renovation of one of the apartments for himself and his family.
The apartment building was built as a skeletal reinforced concrete structure, allowing for a generous change in the layout. The goal was to create an airy, open, and flowing space into which the individual rooms and support areas were more freely integrated, allowing the family to live together in one place.
The main living area consists of a connection of the original rooms with east-west orientation, with access to balconies on each side.
The children's rooms are connected by large sliding doors, which when opened allow the space to be used as a large playroom, but for evening tranquility create two separate private rooms. By reducing the size of these children's rooms, two translucent boxes for support areas were inserted into the center of the apartment – a dressing room and a study with sliding walls.
In the place of the original hall, a central black cube was created, which houses the bathroom, laundry room, and partially the kitchen. It does not touch the ceiling and is separated by a skylight.
Thus, the cube conceptually divides the apartment into a quiet and a communal part, while at the same time allowing maximum spatial manipulation variability thanks to the possibility of circling the central cube from all sides.
Materially, a suitable combination of elements referring to the original spirit of the building was sought, utilizing contemporary layers and expressions. The floor consists of large-format oak flooring in a classic herringbone pattern. The load-bearing structure is largely exposed, with the central reinforced concrete axis creating an impressive column arrangement. The walls are made of coarse, hand-troweled plaster without paint, and the beam ceiling is unified with a white spray finish. The furniture, which is mostly built-in, combines powder-coated steel profiles, milky plexiglass, and anthracite laminate. The bathroom and toilet are fully done in epoxy screeds and black accessories.
The library is made of bent lacquered sheet metal. Great attention was paid to the lighting. This includes a selection of favorite lighting pieces from across the twentieth century. The apartment is equipped with central recuperation.
Almost a hundred years after the construction of the residential building in the center of Brno by Endré Steiner, Jan Sedláček from the SENAA studio is embarking on a renovation of one of the apartments for himself and his family.
The apartment building was built as a skeletal reinforced concrete structure, allowing for a generous change in the layout. The goal was to create an airy, open, and flowing space into which the individual rooms and support areas were more freely integrated, allowing the family to live together in one place.
The main living area consists of a connection of the original rooms with east-west orientation, with access to balconies on each side.
The children's rooms are connected by large sliding doors, which when opened allow the space to be used as a large playroom, but for evening tranquility create two separate private rooms. By reducing the size of these children's rooms, two translucent boxes for support areas were inserted into the center of the apartment – a dressing room and a study with sliding walls.
In the place of the original hall, a central black cube was created, which houses the bathroom, laundry room, and partially the kitchen. It does not touch the ceiling and is separated by a skylight.
Thus, the cube conceptually divides the apartment into a quiet and a communal part, while at the same time allowing maximum spatial manipulation variability thanks to the possibility of circling the central cube from all sides.
Materially, a suitable combination of elements referring to the original spirit of the building was sought, utilizing contemporary layers and expressions. The floor consists of large-format oak flooring in a classic herringbone pattern. The load-bearing structure is largely exposed, with the central reinforced concrete axis creating an impressive column arrangement. The walls are made of coarse, hand-troweled plaster without paint, and the beam ceiling is unified with a white spray finish. The furniture, which is mostly built-in, combines powder-coated steel profiles, milky plexiglass, and anthracite laminate. The bathroom and toilet are fully done in epoxy screeds and black accessories.
The library is made of bent lacquered sheet metal. Great attention was paid to the lighting. This includes a selection of favorite lighting pieces from across the twentieth century. The apartment is equipped with central recuperation.
SENAA architects
The English translation is powered by AI tool. Switch to Czech to view the original text source.
2 comments
add comment
Subject
Author
Date
Černé doplňky v koupelně
Martina
26.02.24 03:15
japonská pracovňa
may
01.03.24 08:22
show all comments


