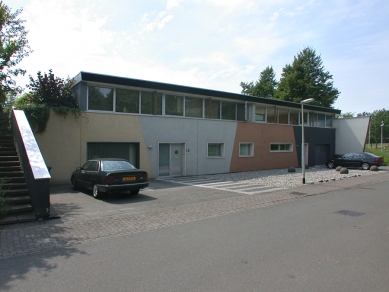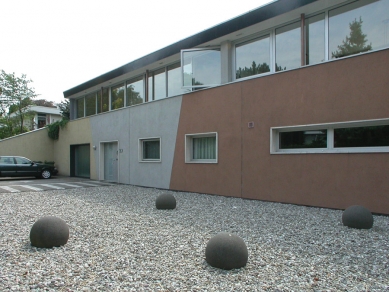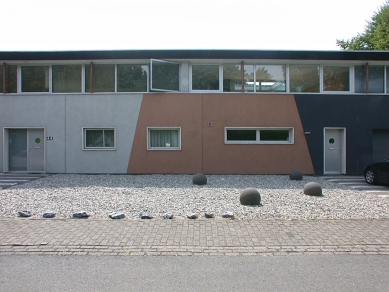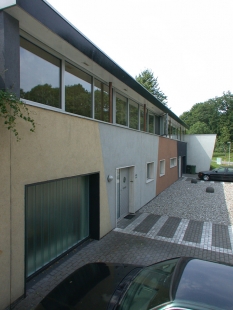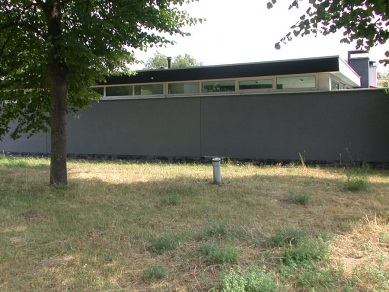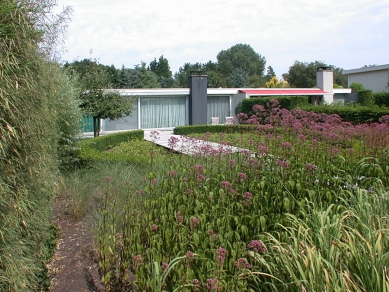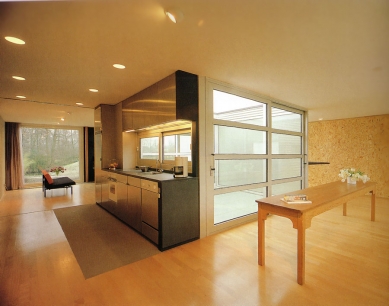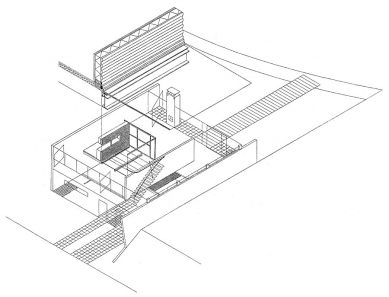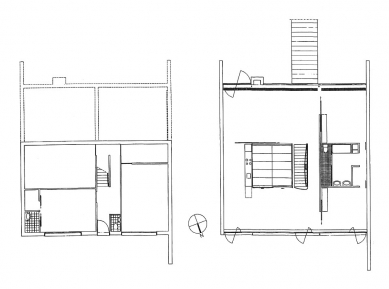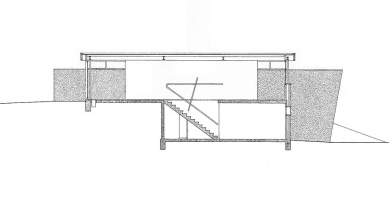
Patio Villa

A single glass element - the patio - is placed in the house to generate kitchen, dining, and living spaces around it. Its glass floor lights a gym below. Two of the patio's walls are mobile; they can make it disappear entirely. A free-standing wall defines bedroom, study, and bathroom. Sliding panels extend it to create privacy.
In a parody of the archetypal Dutch section-high water, like, lowland-this house exploits its position on the embankment of an unrealized highway; it consists of two layers - a lower entrance floor at street level and a “living floor,“ on the higher, water level.
Different kinds of glass-translucent, clear, green, and wired-create effects of transparency, “view,“ reflection, and different degrees of blockage. In the garden, a boardwalk continues the passage through the house with an exit towards the water.
In a parody of the archetypal Dutch section-high water, like, lowland-this house exploits its position on the embankment of an unrealized highway; it consists of two layers - a lower entrance floor at street level and a “living floor,“ on the higher, water level.
Different kinds of glass-translucent, clear, green, and wired-create effects of transparency, “view,“ reflection, and different degrees of blockage. In the garden, a boardwalk continues the passage through the house with an exit towards the water.
OMA@work.a+u, A+U: May 2000 Special Issue, p.32
2 comments
add comment
Subject
Author
Date
Plans Patio Villa OMA
Justine Hesse
06.05.20 09:52
Re: Plans Patio Villa OMA
redakce
07.05.20 07:49
show all comments


