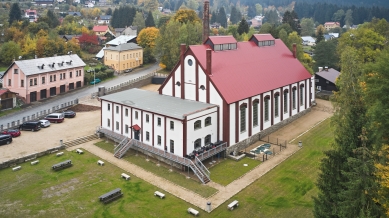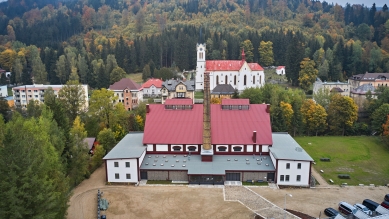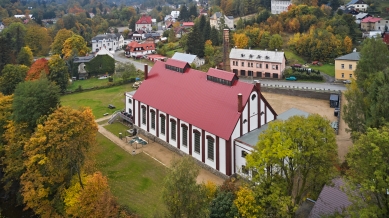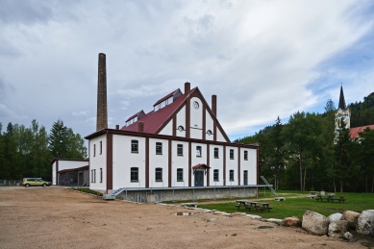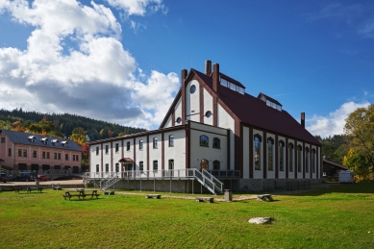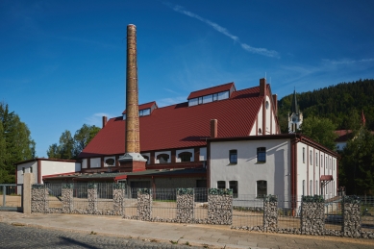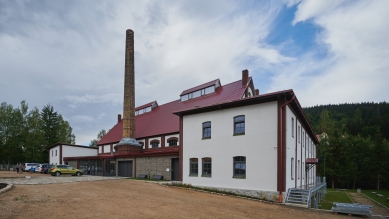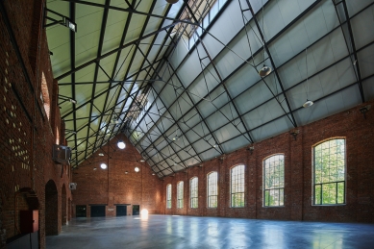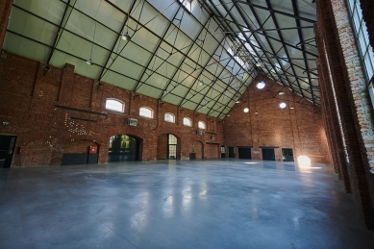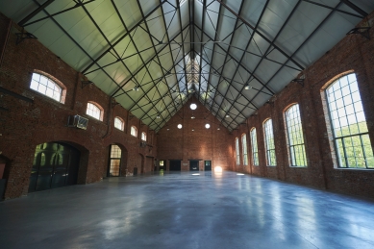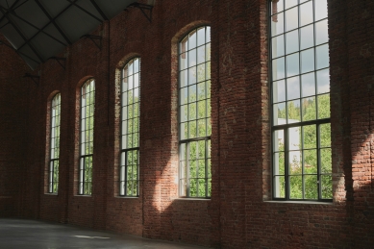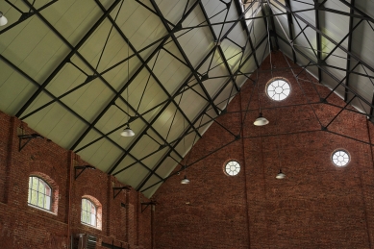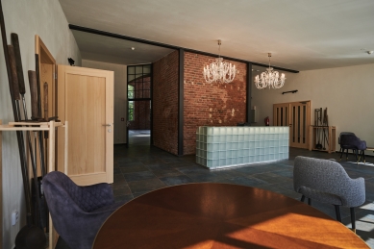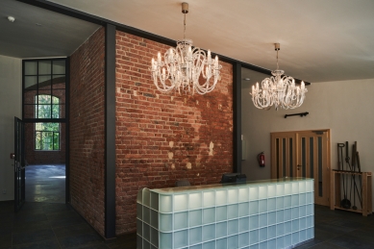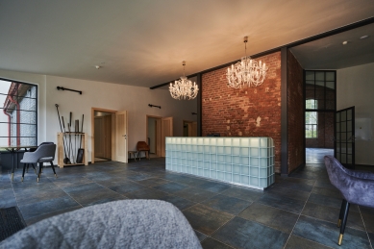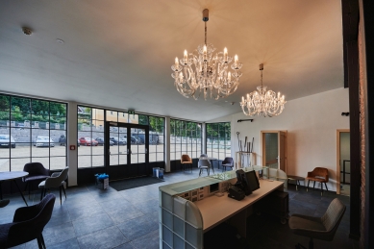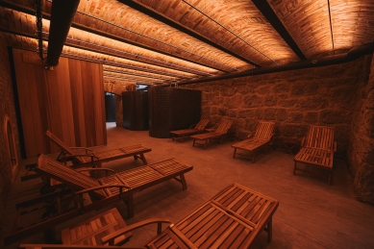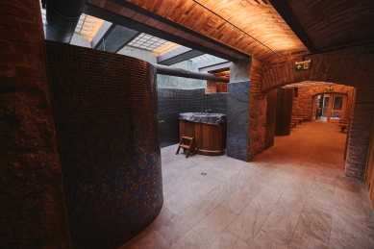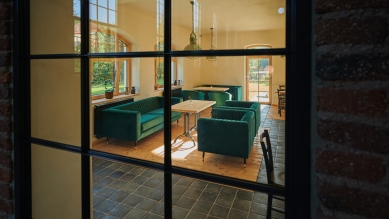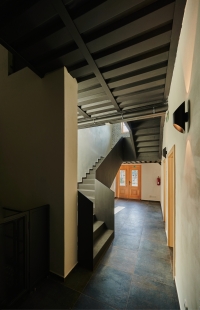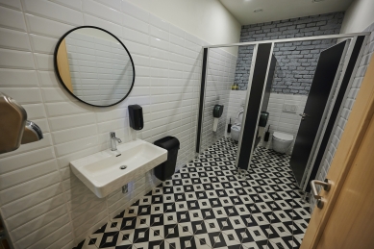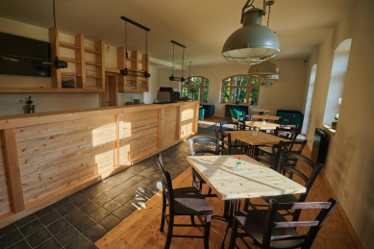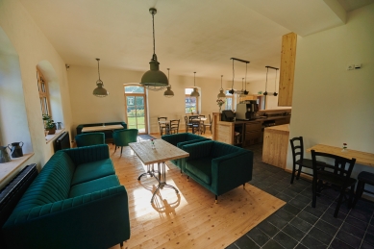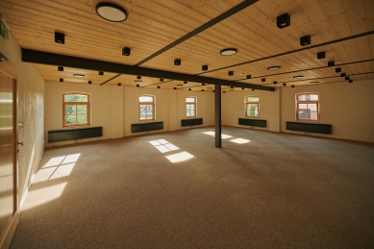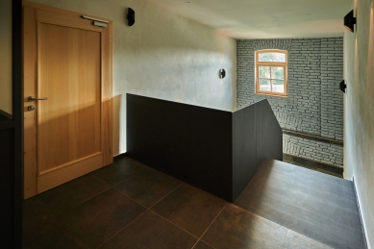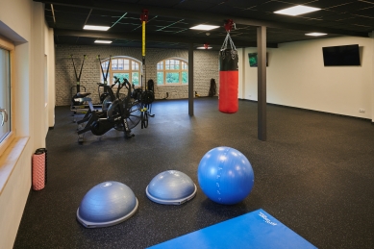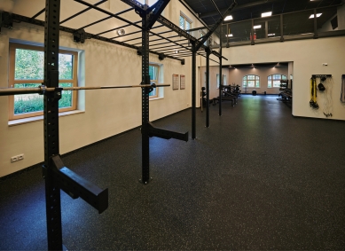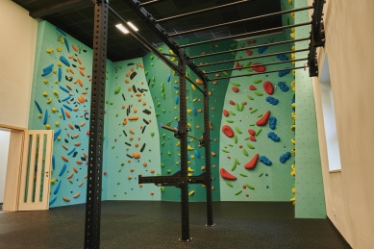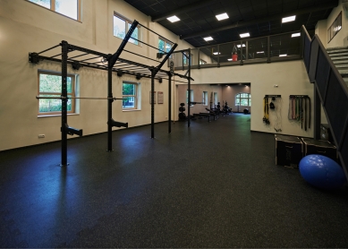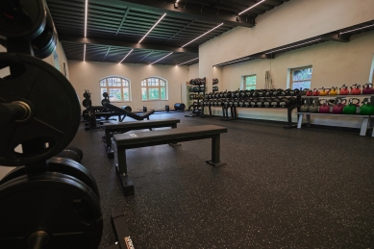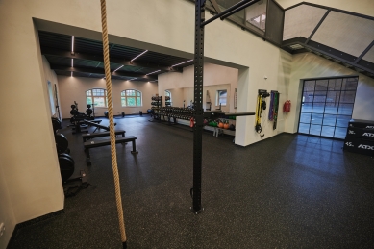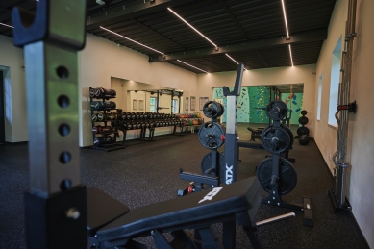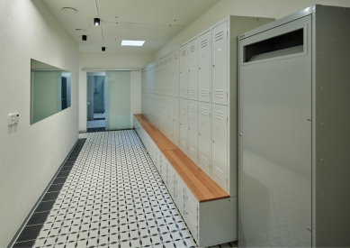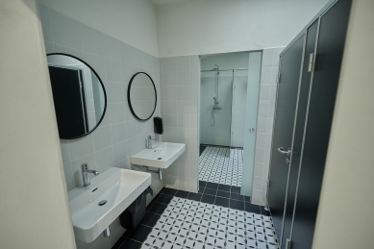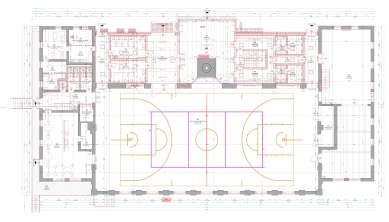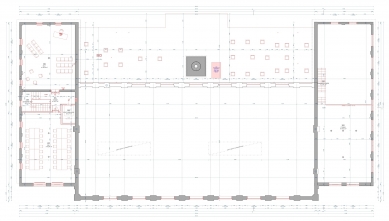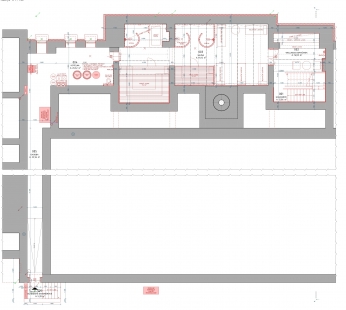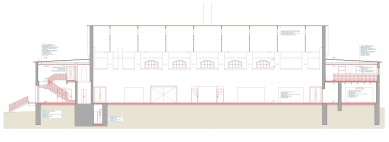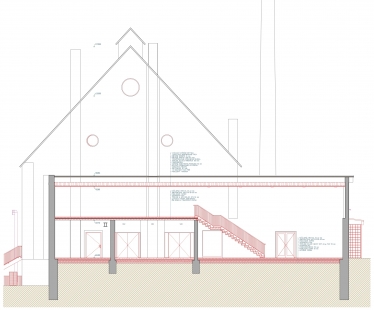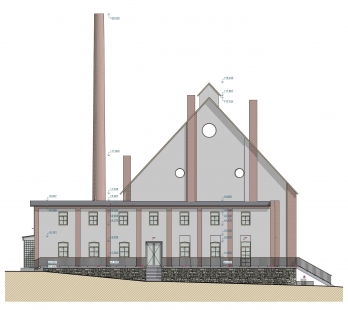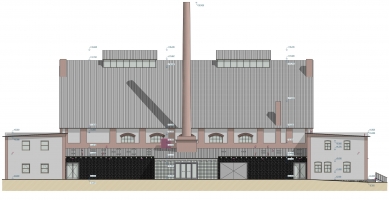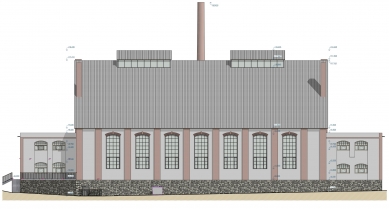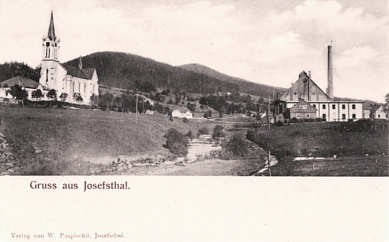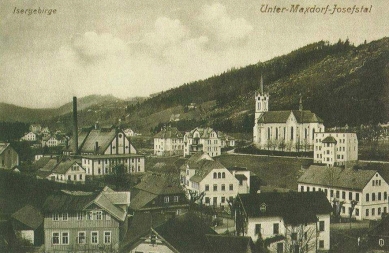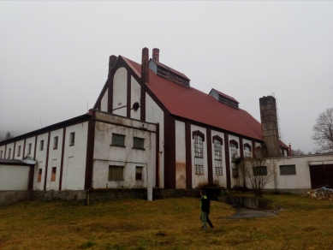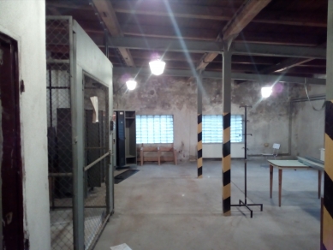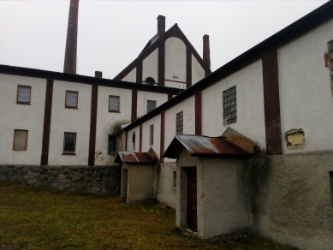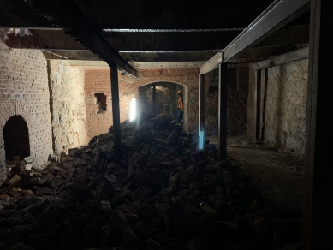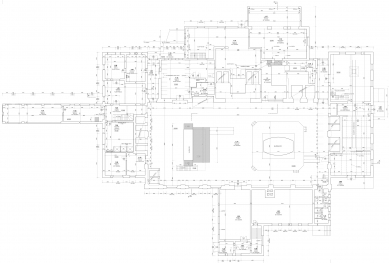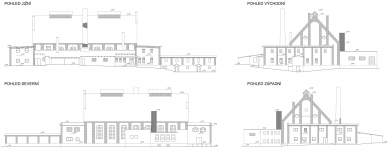
Conversion of the former glass factory in Josefův Důl

Reconstruction of the former glass factory in Josefův Důl into an object with sports and cultural use, a multi-purpose hall and facilities. The building from 1904 was and is part of the center of the village, forming a whole with other important buildings, including a church and a railway station. We preserve the maximum of existing constructions and openings, we clean what is possible, we highlight the original industrial appearance, we are inspired by visual records and postcards. In the interior, we use fragments of former glass production - crushed glass and remnants from glassmaking processes, we restore the round window in the gable, expand the windows in the hall to their original size, restore their arches, reveal the original ceramic parapets. We repair the chimneys, the ventilation objects on the ridge of the roof as well, we glaze their side walls. We are demolishing buildings that were added to the hall. On the ground floor there is an entrance, a reception with a chimney, cloakrooms for the public, a passage for cars to the hall, cloakrooms. We go downstairs to the spa area with sauna and rest room, the changing rooms are used for fitness, the playground and the hall itself. Fitness is two floors, with a crossfit section with double clearance. The main hall is a multi-purpose hall, it will provide the opportunity for a basketball, badminton, tennis or volleyball court. Also the possibility of events for 400 people. Niches in the wall serve as storage for utensils. In the front part of the building there is a facility for the public. In the east wing there is an apartment and a cafe with an outside terrace. On the second floor there are two halls for rent. The vertical connection of the floors is ensured by a refurbished original industrial elevator with an operator. Some walls are left without surface treatment, they are sandblasted, cleaned, others are roughly plastered. The hall is equipped with lighting and sound equipment, enabling concerts to be held. Terrain conditions on the plot are left with minimal modifications, only with surface changes. There are two beach volleyball courts on the north side of the property. Along the perimeter of the property, we are adding a footpath for moving around the area.
0 comments
add comment



