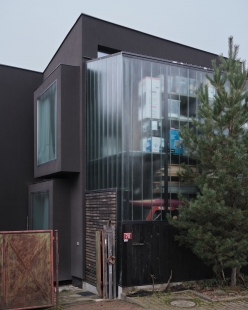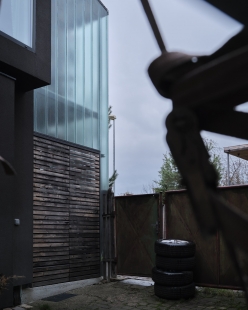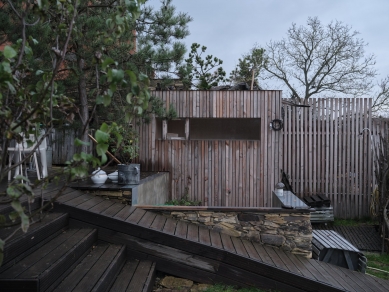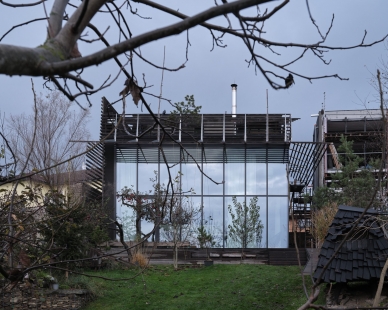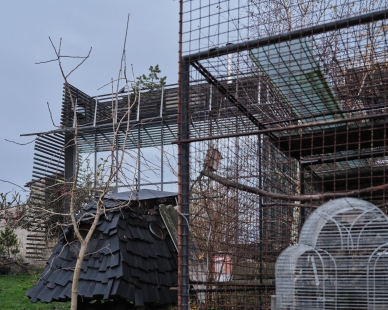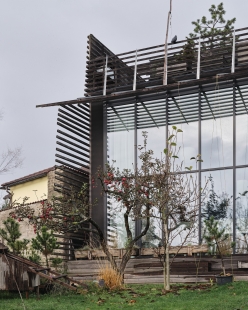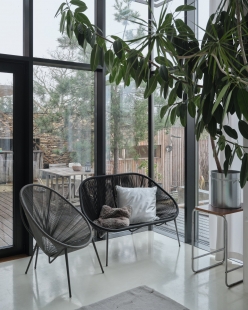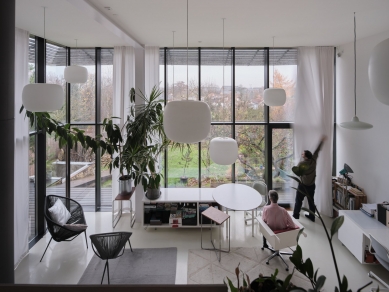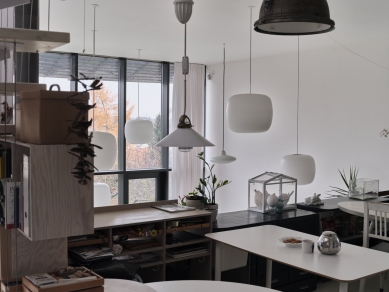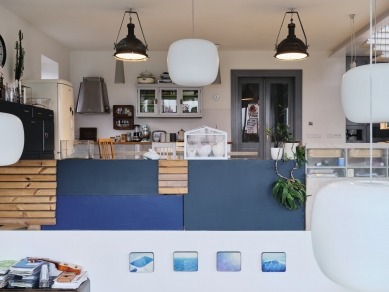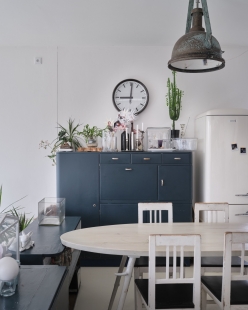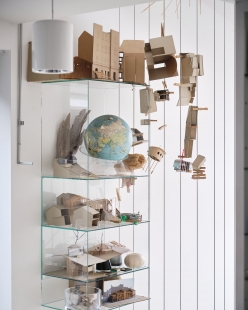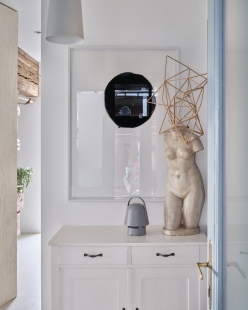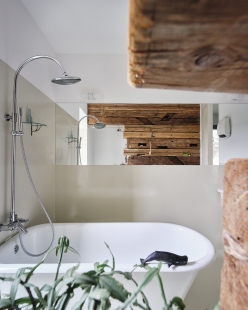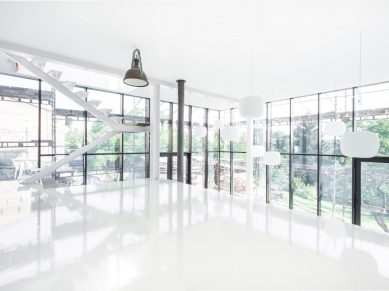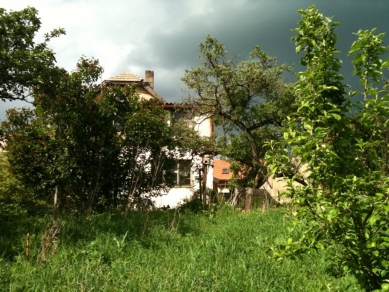
Family House with Studio

The realization of the own family house as a fatall reconstrastion with other extensions such as a copylite warehouse separating the facade from the street or a studio with a garage is connected by several fundamental principles. These are based on a careful relationship of the mass of the building to the landscape and surrounding buildings, while at the same time striving to provide intimate and calm spaces.
The house uses the built-up area of the original country house floor plan and is conceived as a brick house with generous glass facades facing the garden. It is insulated, energy efficient and open to other sustainable energy sources. The interior of the house is thus brightened by both ample daylight and a light interior that invites views of the surrounding nature or flatters furniture of various origins and secondary uses, which also applies on the ground floor to the up-cycled double doors saved from being thrown out of the downtown residential building. The imposing light fixtures in the living room, which follows the terrain and has a ceiling height of nearly two stories, date from the liquidation of a socialist cultural house in the late 1990s.
The principle of transparencies and working with glass permeates not only the primary house, but also the unusually conceived warehouse welcoming newcomers from the street. The use of semi-transparent copylite profiles allows one to suspect the outlines of boxes, belongings or sports equipment with a kind of Dutch openness to newcomers, while the burnt black planks are complemented by the occasional old ski or snowboard, suggesting the hobbies of the inhabitants.
The house uses the built-up area of the original country house floor plan and is conceived as a brick house with generous glass facades facing the garden. It is insulated, energy efficient and open to other sustainable energy sources. The interior of the house is thus brightened by both ample daylight and a light interior that invites views of the surrounding nature or flatters furniture of various origins and secondary uses, which also applies on the ground floor to the up-cycled double doors saved from being thrown out of the downtown residential building. The imposing light fixtures in the living room, which follows the terrain and has a ceiling height of nearly two stories, date from the liquidation of a socialist cultural house in the late 1990s.
The principle of transparencies and working with glass permeates not only the primary house, but also the unusually conceived warehouse welcoming newcomers from the street. The use of semi-transparent copylite profiles allows one to suspect the outlines of boxes, belongings or sports equipment with a kind of Dutch openness to newcomers, while the burnt black planks are complemented by the occasional old ski or snowboard, suggesting the hobbies of the inhabitants.
1 comment
add comment
Subject
Author
Date
bizár
Lukáš
25.08.25 09:22
show all comments


