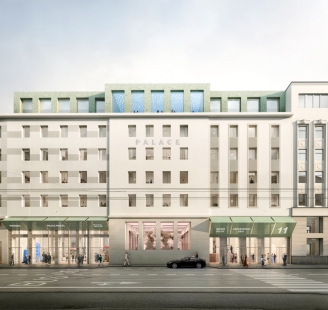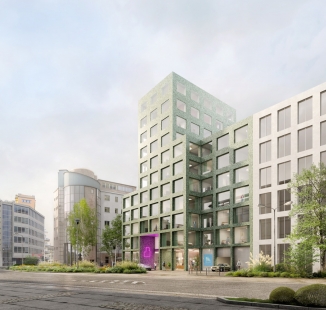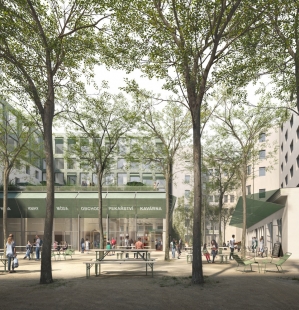
The former Hotel Palace in Ostrava will be transformed according to a design by a studio from Berlin
Publisher
ČTK
21.11.2025 19:05
ČTK
21.11.2025 19:05
Czech Republic
Ostrava
Simona Malvezzi
Wilfried Kuehn
Johannes Kuehn
Wunibald Deininger
Kuehn Malvezzi
 |
Ostrava - The complex of the former Hotel Palace in the center of Ostrava will take shape according to the design by the Berlin studio Kuehn Malvezzi Architects. The reconstructed building will feature apartments, and after demolishing some extensions, a garden will be opened to the public in the courtyard, while a new hotel will be on the opposite side. The reconstruction could begin in 2027. The costs, including the purchase of the decaying complex, are estimated by the developer group Antracit from the Ostrava holding Purposia Group at 1.5 billion crowns, as stated at today's press conference.
The new form of the complex emerged from an architectural and urban planning competition. "The winning design works with the existing building, opening it towards the courtyard through passages, where a garden accessible to the public will be created in the future. Commercial units will be linked to the passage,” said Zuzana Bajgarová, director of the Antracit group. The original building will be connected to the newly constructed hotel, which will be built on the current parking lot opposite Nová Karolina.
The Hotel Palace, opened in 1913 as Hotel National, was one of the most luxurious hotels in Austria-Hungary. The complex consists of several buildings, but in the second half of the last century, the originally Art Nouveau structures underwent insensitive renovations. Since the 1990s, the complex has been vacant and faced demolition. In 2016, part of it became the student residence Kampus Palace, while the larger part of the complex continued to deteriorate.
The director stated that the most characteristic feature of the winning design is the respect for the history that the Palace has, along with the openness with which it aims to bring life not only into the buildings and courtyard. According to her, a new feature that the architects introduced into the project is the construction of a hotel and the work with large passages. "We were not sure about the hotel. We rather did not count on it. In the end, due to the competition and discussions, we leaned towards definitely wanting a hotel,” Bajgarová said.
The financial director of the Antracit group, Tomáš Macura, stated that part of the project includes an underground parking lot, which will serve tenants and hotel guests. "We are at the very beginning of the design process, so we don’t have any exact numbers yet, but we expect that the total investment will not differ much from 1.5 billion crowns. This includes costs for the already completed acquisition of the property, of course, for the project documentation and for the construction itself and its equipment,” Macura said. According to him, everything could be completed by 2031.
In the first phase, extensions from various time periods in the courtyard will likely be demolished, followed by an archaeological survey. "We would be happy if everything went well, so we could start the reconstruction of the original building and the extension sometime at the end of 2027,” Bajgarová said.
People can familiarize themselves with the winning design at the Meat Design Ostrava festival, which started today and will last until Sunday. "The Palace has a significant place in Ostrava's history, and we want it to play an equally important role in the future. This transformation will affect the life of the entire area, not just the future residents of the Palace, but everyone who will naturally utilize it,” said Jan Hasík, the general director of the Purposia Group holding.
The Ostrava holding Purposia Group engages in construction projects from design through construction to property management. The holding includes 43 companies with annual revenues of four billion crowns.
The English translation is powered by AI tool. Switch to Czech to view the original text source.



0 comments
add comment
Related articles
0
19.06.2025 | The new form of the Hotel Palace in Ostrava will be created by studios from five countries, including the Czech Republic
0
05.05.2025 | The Antracit Group announced a competition for the use of the former Hotel Palace in Ostrava
0
06.12.2024 | In the dilapidated part of the former Palace hotel in Ostrava, small rental apartments will be created
0
19.03.2014 | The former Ostrava hotel Palace could be transformed into dormitories
0
28.03.2007 | Hotel Palace in Ostrava is likely to be razed to the ground










