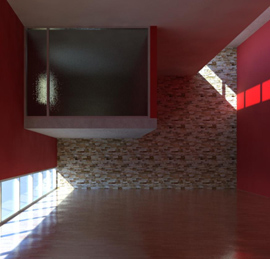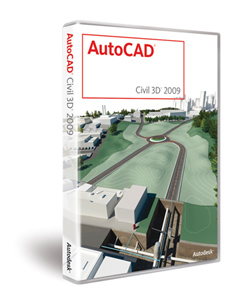 |
> Innovative 3D software Autodesk
> New solutions for Building Information Modeling (BIM)
> New generation of AutoCAD platform
> 3ds Max 2009 and 3ds Max Design 2009
> Global educational programs and partnerships
 |
 |
| One of the innovations in the Revit 2009 platform is the proven powerful visualization tool mental ray® |
 |
 |
| Autodesk 3dUI includes ViewCube™ and SteeringWheels™, two intuitive interactive navigation tools. Thus, it offers unification of the control of various Autodesk 3D products. |
 |