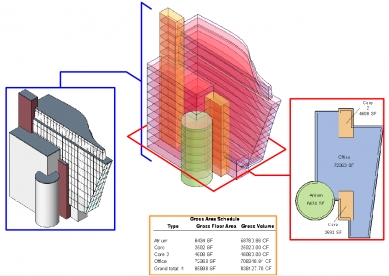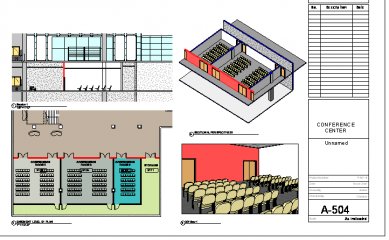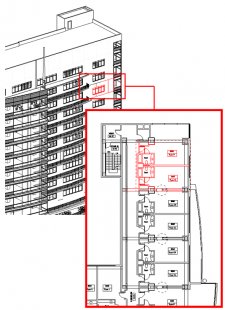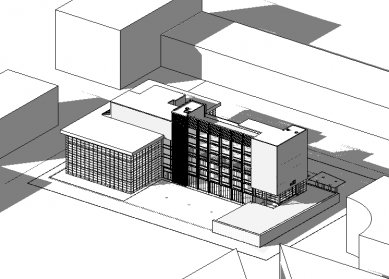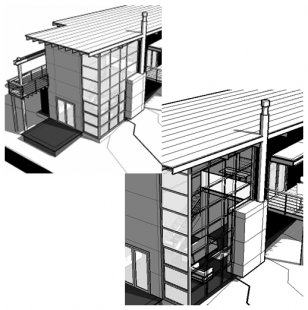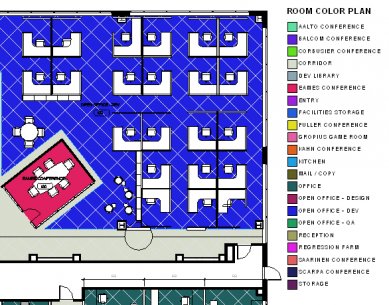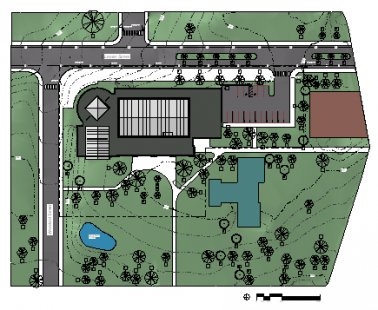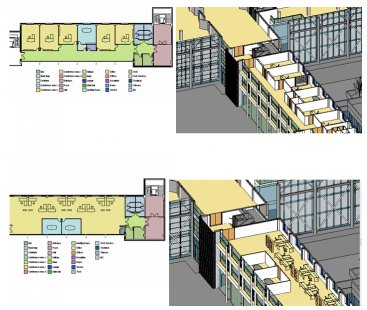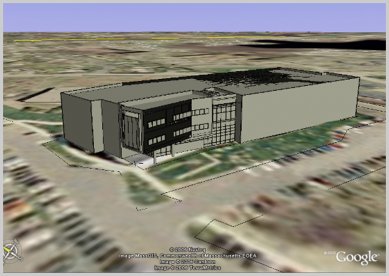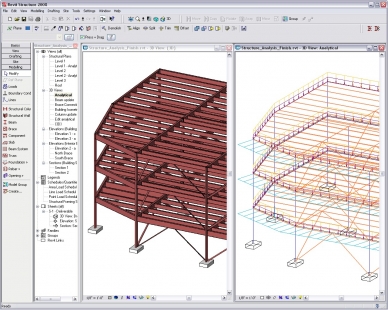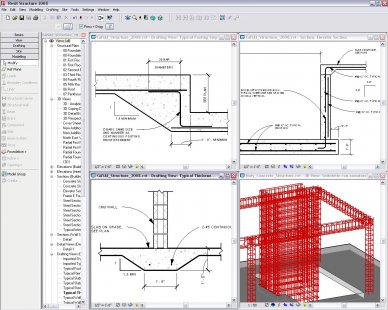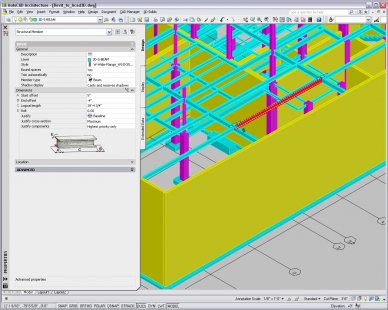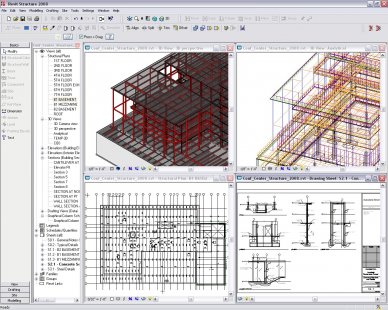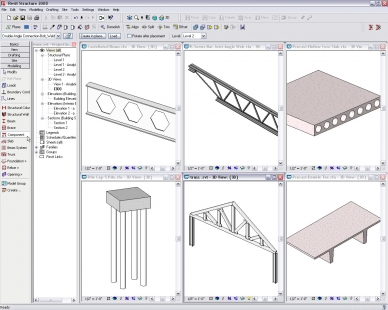
Autodesk updates the Revit platform for building information modeling
Improved applications and new functionalities bring a different approach to the traditional design process.
 |
“Building Information Modeling is accelerating the pace of change in the construction industry and is gradually becoming the norm in the disciplines of building design and engineering,” said Jay Bhatt, Vice President of Autodesk AEC Solutions. “The new versions of Revit-based applications will help our customers gain even greater benefits from building information modeling, transform traditional design workflows, and thanks to better decision-making information, eliminate costly complications, errors, and delays.”
Improvements in building information modeling redefine the design process
Given the increasingly global and complex nature of design, engineering, and construction, the more challenging business environment, and the broader utilization of BIM methods, the roles of architects, engineers, and designers in the construction process are changing. Building Information Modeling (BIM) refers to the creation and use of coordinated, consistent, and computer-processable information about a construction project. Such information is crucial for more efficient decision-making about designs, creating accurate construction documentation, predicting operational characteristics, estimating costs, and planning construction; it is also invaluable for managing building operations. The robust parametric core of the Revit platform, which Autodesk has purposefully developed for building information modeling, automatically coordinates all changes in design, documentation, and analyses. The Revit platform keeps information coordinated, up-to-date, and accessible in an integrated digital environment, providing architects, engineers, builders, and building owners with a clear overall picture of their projects. At the same time, it helps them make higher-quality decisions more quickly.
In an effort to better align products with customer needs and requirements, Autodesk has changed the names of several applications based on the Revit platform. The software products Revit Architecture 2008 (formerly Revit Building), Revit Structure 2008, and Revit MEP 2008 (formerly Revit Systems) support new ways of working for architects, designers, planners, and engineers. They help them anticipate, analyze, and ensure better building performance.
Revit Architecture 2008
Revit Architecture, purposefully developed for building information modeling, mirrors the real world of construction, allowing architects and designers to work within the overall context rather than just on discrete elements, such as floor plans, sections, and elevations. Revit Architecture 2008 (in addition to enhancing many robust features of this mature product) brings:
- enhanced management of information from linked models and improved support for DWF files,
- a Google Earth plug-in that allows publishing Revit models to the mapping functionality of Google Earth,
- better interoperability with Autodesk 3ds Max animation software, which helps architects communicate designs with other stakeholders.
 |
Revit Architecture 2008 also brings new features to support long-term sustainable design, including material analysis, quantity, energy consumption, and lighting. With enhanced gbXML (Green Building Extensible Markup Language) functionality, designers can quickly process energy analysis and study building performance using tools from companies like Green Building Studio, Inc. and IES Ltd.
Revit Structure 2008
Revit Structure 2008 redefines ground construction by facilitating structural engineers, designers, and planners in designing and visualizing structures. The new version, built on Revit's parametric change management technology, allows structural engineers to more easily create building information models and related construction documentation using new features such as:
- new modeling tools for parametric structural beams, curved structural panels, and curved beams,
- enhancements in construction documentation, such as dependent views for split drawings, dimensions, and visibility of elements,
- improved usability and interoperability with standard tools and third-party analytical applications.
Revit MEP 2008 introduces building information modeling features for mechanical equipment, electrical distribution, and piping engineers along with enhanced features to support building performance analysis and better decision-making. Revit MEP 2008 is available as part of the AutoCAD Revit MEP Suite, which, in addition to the Revit MEP 2008 application for system information modeling, includes AutoCAD MEP 2008 (formerly Autodesk Building Systems) for documentation creation. Key features of Revit MEP 2008 include:
- Fully parametric change management increases coordination and maximizes efficiency of workflows on the Revit platform between teams of architects and specialized engineers.
- Automatic exchange of engineering design information facilitates communication and minimizes coordination errors between engineering disciplines, architects, and the engineering construction field.
- Integrated performance analysis for creating long-term sustainable designs through direct links to Integrated Environmental Solutions' (IES) Virtual Environment provides reportable data from building analysis, including annual energy demands, overall carbon emissions, occupant satisfaction, daylight impact, and thermal properties.
 |
Visualization tools enhance the building information model
The Revit platform can be used in combination with visualization and conceptual tools built on the same technology as Autodesk's leading applications for film, games, and product design. These tools, along with Autodesk's simulation and analysis applications, provide users the flexibility to optimize and refine designs even before construction begins – which undoubtedly results in time and cost savings, improved quality, and support for innovation. The new version of Autodesk VIZ 2008 equips architects, designers, and visual artists with modeling, lighting, rendering, and animation tools essential for professional 3D architectural visualizations. VIZ 2008 also features enhanced support for AutoCAD and Revit file formats, new, simplified tools for architectural rendering, performance and speed improvements, as well as new training tools.
The AEC solution portfolio consolidates products and services
In addition to releasing new versions of applications, Autodesk has consolidated its work in architecture, engineering, and construction (AEC) to better respond to the developments in the construction industry and effectively serve the business needs of the individual disciplines within this sector. Autodesk's solutions for architecture, engineering, and construction include leading applications for structural engineering, building design and engineering, building operations management applications, and collaborative project management tools used in construction. Besides the Revit product line for building information modeling (BIM), the portfolio includes applications based on the AutoCAD platform like AutoCAD Architecture (formerly Autodesk Architectural Desktop), AutoCAD MEP (formerly Autodesk Building Systems), and AutoCAD Civil 3D, as well as Autodesk FMDesktop for facility management and a combination of software and services from Autodesk Buzzsaw and Autodesk Constructware for collaborative project management.
Availability
Availability of products will vary across different countries. Details on purchasing options will be available in the spring at: www.autodesk.com/purchaseoptions.
About Autodesk
Autodesk is a global leader in 2D and 3D design software for manufacturing, construction, media, and entertainment. Since launching AutoCAD in 1982, Autodesk has developed the broadest portfolio of leading digital prototyping solutions that help customers practically test ideas before they are realized. Fortune 1000 companies use Autodesk tools to visualize, simulate, and analyze the real-world performance of their designs at early stages of development, helping them save time and money, increase quality, and foster innovation. For more information about Autodesk, visit www.autodesk.com or www.autodesk.cz.
The English translation is powered by AI tool. Switch to Czech to view the original text source.
