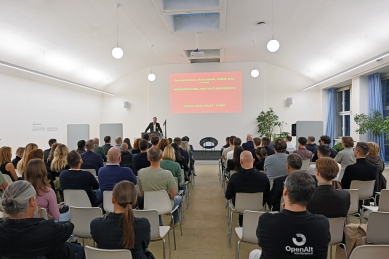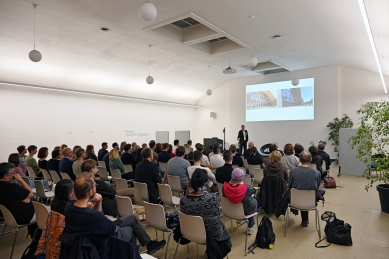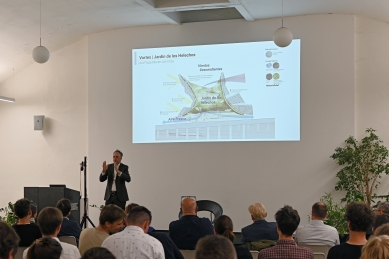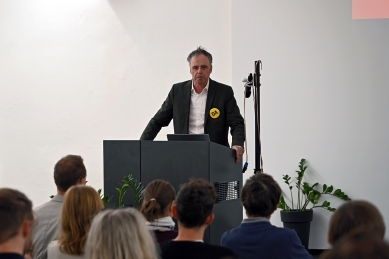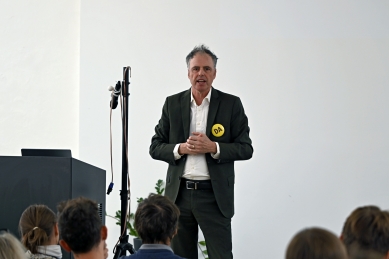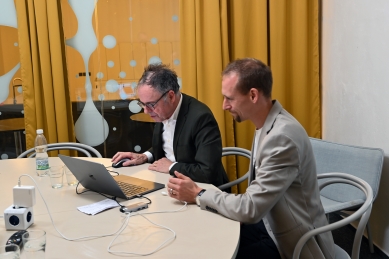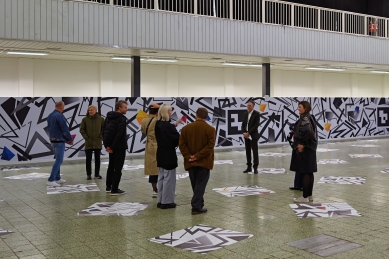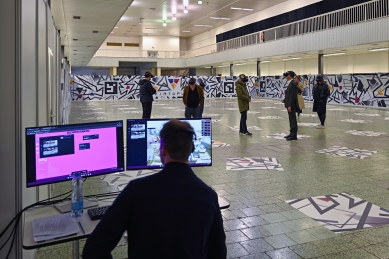As part of the 15th annual nationwide festival Day of Architecture, Dutch architect Adriaan Geuze visited Brno on Monday, October 6, 2025, to present to a wide audience the project of a new train station, which his landscape architecture firm West 8 is working on in collaboration with Rotterdam-based transportation infrastructure specialists Benthem Crouwel and the Czech studio A8000 from České Budějovice. The winning design emerged from a three-round international competition back in the summer of 2021, which saw a total of fifty firms competing for the contract. The project is currently in the phase of selecting a general designer, with construction of the new station expected to commence in 2028, but visitors can already explore a virtual reality experience that is accessible to the public for free twice a week at Pavilion H in the Brno Exhibition Center. The unique computer simulation, covering an area of 25x30 meters, allows for free exploration and aims to closely replicate the experiences of the new urban neighborhood that is set to be completed in the following decade.
An afternoon guided tour was followed by an evening lecture titled "Infrastructure as Cultural Heritage", held at the creative hub KUMST. Here, Adriaan Geuze presented not only the Brno train station project but also the completed riverbank renovations in the center of Madrid and the main train station in his hometown of Rotterdam. While the first project transformed a busy highway along a dry riverbed into an attractive public park and returned the Manzanares River to the residents of the Spanish capital, the Rotterdam station is closely tied to the social, cultural, and economic aspects of the Netherlands' second-largest city. Both projects share the idea that a relationship can be built with transportation infrastructure, rather than viewing it solely in a technocratic manner, as was the case with most similar structures in the 19th century.
Before the start of the lecture, we had the opportunity to ask Adriaan Geuze a few questions regarding not only his current projects and academic activities but also to unveil the origin of the name West 8.



