
Reconstruction of the functionalist Municipal Swimming Pool in Luhačovice
The long-discussed and problematic structure from the 1930s will have its successor. In June 2007, the winning design was announced from a public competition called by the town of Luhačovice, won by UPOSS s.r.o. Project work has been ongoing since January this year. It is continuously adjusted with a working group assembled for this purpose by the City Office and consulted with specialists and academics from the Faculty of Architecture at VUT in Brno, whose student Bc. Ladislav Semela is the author of the design. The beginning of construction work is expected by the end of 2009 with financial support from the European Union.
AUTHORS' REPORT
Author:
UPOSS s.r.o.
Bc. Ladislav Semela
Although the spa of Luhačovice is a water spa, it has always suffered from the absence of facilities for year-round swimming and fitness swimming. The addition of this "service" has been discussed for many years, always with the fundamental question – where to build an indoor pool. The winning idea is to convert the existing outdoor swimming pool into an indoor pool. Preserving summer bathing and sunbathing in the city center, which has historically been linked to Luhačovice, was the greatest challenge and our goal. The specificity of the location and our intimate knowledge of the area clearly defined the direction and determinants for the design.
Urbanistic and Historical Contexts
The swimming pool, as an essential functional, architectural, and urbanistic element, along with four spa guesthouses by architect Bohuslav Fuchs, forms the core of the cohesive functionalist complex of Bílá čtvrť. Bohuslav Fuchs also created the urbanistic solution for Bílá čtvrť and the prominent building of the Post Office. Together with the Krystal hotel, it provides a functionalist answer to the more renowned collection of Art Nouveau buildings (most famously by architect Dušan Jurkovič). The swimming pool is positioned along the axis of the very top of the urbanist "horseshoe" designed by Fuchs, formed by rows of houses on Solná and Bílá čtvrť streets. The core of the horseshoe is the area created by the piping of the Solný stream, which forms a kind of Luhačovice "central park." The swimming pool, built alongside the functionalist spa guesthouses Ivo, Kras, Avion, Viola, and Radun between 1926 and 1927, thus directs all surrounding objects with its significant placement in the urban concept, attracting their main views and orienting their recreational areas.
City Swimming Pool
The site of the existing swimming pool is not very large, is sloped, and its use significantly influences the quality of its immediate surroundings. For us, the main concern was primarily to blend the exclusivity of summer sunbathing in nature with the advantages of an indoor pool operating year-round. This led to a clear concept for the building - to be sensitive to its environment.
We see sensitivity primarily in five basic points:
ad1) the mass of our proposed building is symmetrical with a clearly visible placement along the axis of the "horseshoe," the rounded corners reflect the shape of the "horseshoe," we design the building with a large atrium with green terraces for sunbathing, which preserves the color palette of the swimming pool with summer sunbathing
ad2) particularly through the use of an easily digestible composition with a clear idea and division of functions, which respects "semper's teaching" - i.e. it shows its internal content from the outside. The use of pure materials typical of functionalism further emphasizes the spa atmosphere.
ad3) a prominent entrance to the building using a high order is an allegory to the glory, luxury, and majesty of Roman baths. The use of appropriate materials, white color, and a strong symmetrical concept supported by the urban organization of the surroundings emphasizes the solidity of the object and clearly signals its specific affiliation to the spa town, its role within it, and its attractiveness.
ad4) towards the maximum possible height reduction of the proposed building, we were led by the nature of the terrain – the current swimming pool is a kind of "bowl" into which terraces, balconies, and windows from surrounding villas overlook. We thus place the pool hall in the deepest part of the "bowl" and minimize the area of its roof, which connects to the surrounding terrain. The original "bowl" is restored with an atrium featuring wide green terraces sloping towards the pool hall for summer sunbathing. These terraces conceal the necessary operational background of the swimming pool, changing rooms, and foyer. From the perspective of surrounding buildings, this has led to a minimal reduction of the current green area, where we have maintained a rich spa life. This solution offers a direct connection from the pool hall through a glass wall at the same height level with the green terraces. Thus, although it appears from the outside as a large, compact volume suggesting the presence of a pool, from the pool hall itself there is a pleasant view of the terrain wave of the terraces. The environment of the swimming pool is therefore more intimate, which is closer to the spa setting.
ad5) maximum possible restoration of green areas and replanting of an avenue eliminate undesirable light reflections back into nature, reduce dust, noise, and increase visual comfort. Water from the Marion reservoir on the Solný stream, used for topping up the original swimming pool, is utilized for irrigating the green terraces. Intelligent glass walls and a recuperative unit preheat fresh air for air conditioning. Hot water and especially water for the pools are preheated using solar collector arrays that take advantage of orientation towards the cardinal directions.
Parking Lot
It is evident that along with the swimming pool building, the parking lot is closely connected, and it is necessary to address both objects in the closest possible connection. Currently, a project for a two-story parking lot is in the planning process, where its creators did not focus much on the significant location and the quality of its architecture. We pointed out this problem to the city representatives; unfortunately, we were not properly heard or understood. Thus, our study can only outline "how it could be if...".
The brick strip combined with red plastic windows, tubular railing with yellow handrails, and an exposed staircase of amorphous shapes only underscores the insensitivity of the parking lot's placement within its surroundings. The absence of a sidewalk completely disrupts the main access route from the city center to the swimming pool, and the floor plan orientation consistently denies the existence of the street axis, even more, the axis of the urbanistic concept of architect Bohuslav Fuchs.
In our proposal, we thus at least suggest adding a sidewalk, aligning the parking lot with the axis of the "horseshoe," changing the tubular railing to a masonry one, removing the brick strip, changing the location and shape of the staircase, and thus also extending and refining the frontal part of the parking lot. Aside from making the construction cheaper, this will also increase the capacity by 20 parking spaces.
Through all this, we primarily aim to achieve an elegant and immediately apparent architectural, material, and logical unification and a dignified completion of Fuchs's functionalist Bílá čtvrť.
AUTHORS' REPORT
Author:
UPOSS s.r.o.
Bc. Ladislav Semela
Although the spa of Luhačovice is a water spa, it has always suffered from the absence of facilities for year-round swimming and fitness swimming. The addition of this "service" has been discussed for many years, always with the fundamental question – where to build an indoor pool. The winning idea is to convert the existing outdoor swimming pool into an indoor pool. Preserving summer bathing and sunbathing in the city center, which has historically been linked to Luhačovice, was the greatest challenge and our goal. The specificity of the location and our intimate knowledge of the area clearly defined the direction and determinants for the design.
Urbanistic and Historical Contexts
The swimming pool, as an essential functional, architectural, and urbanistic element, along with four spa guesthouses by architect Bohuslav Fuchs, forms the core of the cohesive functionalist complex of Bílá čtvrť. Bohuslav Fuchs also created the urbanistic solution for Bílá čtvrť and the prominent building of the Post Office. Together with the Krystal hotel, it provides a functionalist answer to the more renowned collection of Art Nouveau buildings (most famously by architect Dušan Jurkovič). The swimming pool is positioned along the axis of the very top of the urbanist "horseshoe" designed by Fuchs, formed by rows of houses on Solná and Bílá čtvrť streets. The core of the horseshoe is the area created by the piping of the Solný stream, which forms a kind of Luhačovice "central park." The swimming pool, built alongside the functionalist spa guesthouses Ivo, Kras, Avion, Viola, and Radun between 1926 and 1927, thus directs all surrounding objects with its significant placement in the urban concept, attracting their main views and orienting their recreational areas.
City Swimming Pool
The site of the existing swimming pool is not very large, is sloped, and its use significantly influences the quality of its immediate surroundings. For us, the main concern was primarily to blend the exclusivity of summer sunbathing in nature with the advantages of an indoor pool operating year-round. This led to a clear concept for the building - to be sensitive to its environment.
We see sensitivity primarily in five basic points:
- subordination to the urbanistic concept of Bohuslav Fuchs, emphasizing and preserving the swimming pool as the climax of the public space delimited by the "horseshoe,"
- harmonization with the villas in Bílá čtvrť - honoring the principles of functionalism,
- strong affiliation with spa treatment,
- the swimming pool building is perceived as a maximally single-story building from all viewpoints,
- ecological sustainability.
ad1) the mass of our proposed building is symmetrical with a clearly visible placement along the axis of the "horseshoe," the rounded corners reflect the shape of the "horseshoe," we design the building with a large atrium with green terraces for sunbathing, which preserves the color palette of the swimming pool with summer sunbathing
ad2) particularly through the use of an easily digestible composition with a clear idea and division of functions, which respects "semper's teaching" - i.e. it shows its internal content from the outside. The use of pure materials typical of functionalism further emphasizes the spa atmosphere.
ad3) a prominent entrance to the building using a high order is an allegory to the glory, luxury, and majesty of Roman baths. The use of appropriate materials, white color, and a strong symmetrical concept supported by the urban organization of the surroundings emphasizes the solidity of the object and clearly signals its specific affiliation to the spa town, its role within it, and its attractiveness.
ad4) towards the maximum possible height reduction of the proposed building, we were led by the nature of the terrain – the current swimming pool is a kind of "bowl" into which terraces, balconies, and windows from surrounding villas overlook. We thus place the pool hall in the deepest part of the "bowl" and minimize the area of its roof, which connects to the surrounding terrain. The original "bowl" is restored with an atrium featuring wide green terraces sloping towards the pool hall for summer sunbathing. These terraces conceal the necessary operational background of the swimming pool, changing rooms, and foyer. From the perspective of surrounding buildings, this has led to a minimal reduction of the current green area, where we have maintained a rich spa life. This solution offers a direct connection from the pool hall through a glass wall at the same height level with the green terraces. Thus, although it appears from the outside as a large, compact volume suggesting the presence of a pool, from the pool hall itself there is a pleasant view of the terrain wave of the terraces. The environment of the swimming pool is therefore more intimate, which is closer to the spa setting.
ad5) maximum possible restoration of green areas and replanting of an avenue eliminate undesirable light reflections back into nature, reduce dust, noise, and increase visual comfort. Water from the Marion reservoir on the Solný stream, used for topping up the original swimming pool, is utilized for irrigating the green terraces. Intelligent glass walls and a recuperative unit preheat fresh air for air conditioning. Hot water and especially water for the pools are preheated using solar collector arrays that take advantage of orientation towards the cardinal directions.
Parking Lot
It is evident that along with the swimming pool building, the parking lot is closely connected, and it is necessary to address both objects in the closest possible connection. Currently, a project for a two-story parking lot is in the planning process, where its creators did not focus much on the significant location and the quality of its architecture. We pointed out this problem to the city representatives; unfortunately, we were not properly heard or understood. Thus, our study can only outline "how it could be if...".
The brick strip combined with red plastic windows, tubular railing with yellow handrails, and an exposed staircase of amorphous shapes only underscores the insensitivity of the parking lot's placement within its surroundings. The absence of a sidewalk completely disrupts the main access route from the city center to the swimming pool, and the floor plan orientation consistently denies the existence of the street axis, even more, the axis of the urbanistic concept of architect Bohuslav Fuchs.
In our proposal, we thus at least suggest adding a sidewalk, aligning the parking lot with the axis of the "horseshoe," changing the tubular railing to a masonry one, removing the brick strip, changing the location and shape of the staircase, and thus also extending and refining the frontal part of the parking lot. Aside from making the construction cheaper, this will also increase the capacity by 20 parking spaces.
Through all this, we primarily aim to achieve an elegant and immediately apparent architectural, material, and logical unification and a dignified completion of Fuchs's functionalist Bílá čtvrť.
The English translation is powered by AI tool. Switch to Czech to view the original text source.
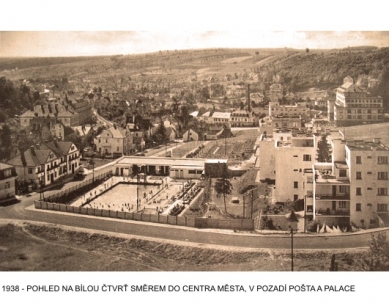
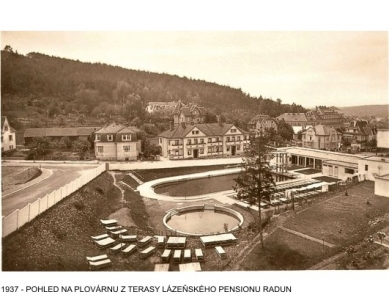
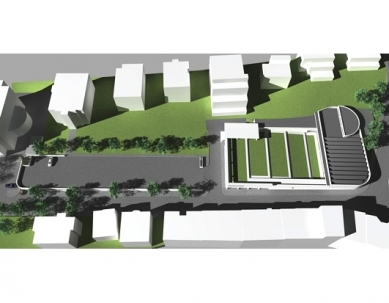
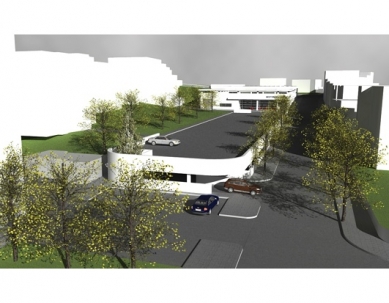
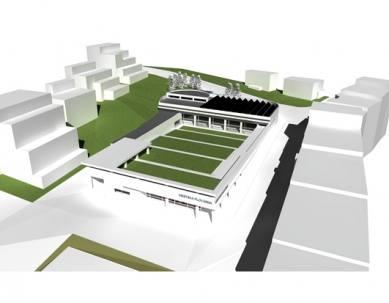
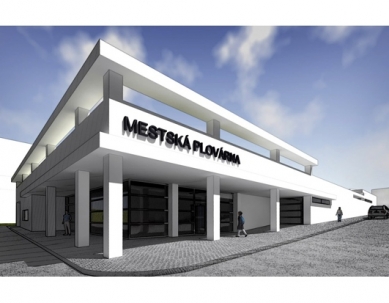
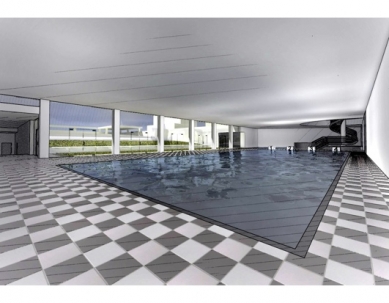
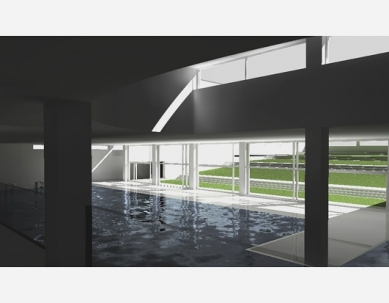
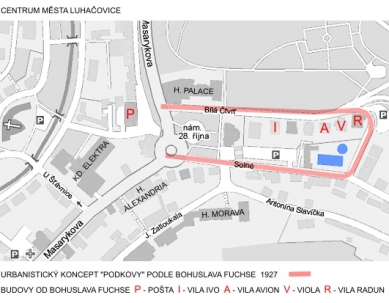
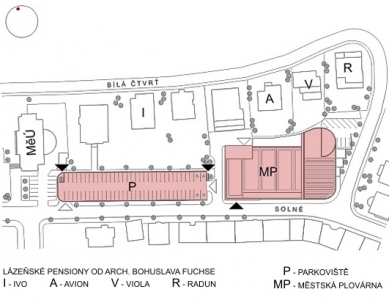
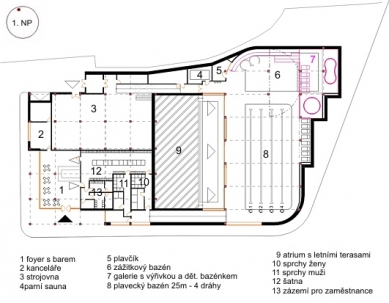
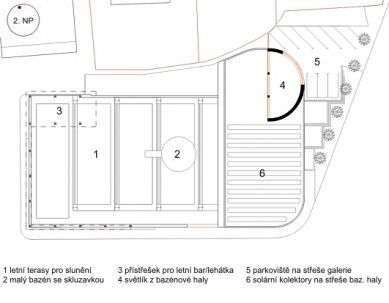
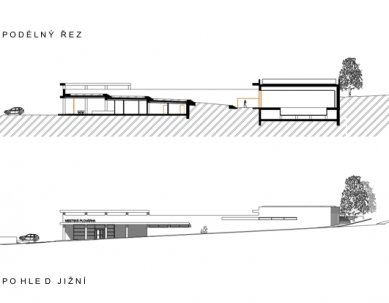
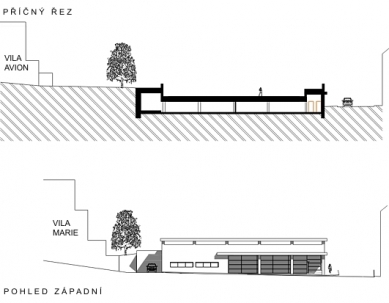
0 comments
add comment








