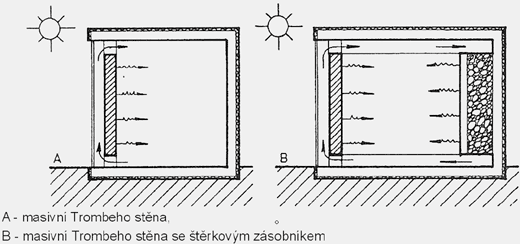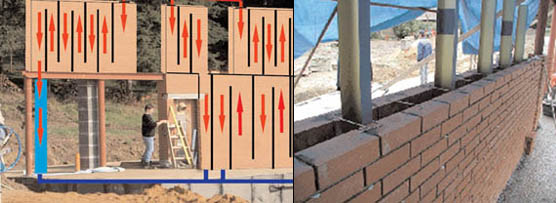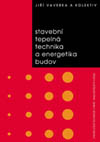
Passive Houses IV.
Measures to reduce energy consumption
I. Historical Development
II. Designing Buildings with Low Energy Demand
III. Design Rules, Conceptual Approach to Passive House Solutions
IV. Measures to Reduce Energy Demand
V. Operation of a Passive House
VI. Examples of Completed Low Energy Demand Houses
In the field of low-energy construction, the following systems are used for solar energy utilization:
Fig. 1 Principle of Trombe Wall
A properly designed and used winter garden functions as a solar collector for utilizing solar gains and simultaneously reduces heat losses through adjacent living spaces, but it is practically uninhabitable. If the winter garden is to serve as an additional living space, it must be protected against excessive heat gains, ventilated, and in some cases heated as well—however, it then offers no energy benefits. Since the winter garden reduces direct solar gains into living spaces on the southern side, it should be placed on the eastern or western side.
Thermal Comfort in Summer Months
Large glazed areas intended for utilizing solar gains and highly thermally insulated envelope constructions in low-energy and passive houses can negatively affect the thermal stability of rooms in the summer and thus the thermal comfort inside the building. The higher the thermal protection of the envelope constructions (including windows), the higher the rise in indoor air temperature in rooms during the summer, potentially disrupting thermal comfort. By using windows with lower solar transmittance (or appropriate shading), the daytime temperature increase is significantly reduced.
Therefore, great attention should be paid during the design of low-energy buildings to ensuring suitable conditions for the indoor environment in the summer. This depends on thermal gains from internal sources and solar radiation, daily variations of outdoor air temperature, room and window orientation, ventilation intensity and schedule, level of thermal protection of envelope constructions, and their accumulation properties.
Fig. 2 - Flat Solar Collector Heliostar
Table 1 - Basic Data on the Orientation of Solar Collectors [4]
Heat Gain Accumulation
The goal of heat accumulation in a house is to store the energy surplus for periods when heating is needed. Heat accumulation can also be used for cooling buildings; in this case, the term cold accumulation is used.
Generally, there are two principal methods for heat accumulation - accumulation of heat in building constructions and accumulation of heat in separate storage tanks. While the release of accumulated heat from the building structures occurs uncontrollably whenever the ambient temperature falls below the temperature of the structure (which may not always be desirable—e.g., in the absence of occupants or during hot summer months during temporary night cooling), heat in storage tanks can be stored for longer periods under certain conditions and can only be utilized when it is truly needed.
Heat enters the building structures through direct radiation or convective heat transfer (through air movement). Convective transfer is significantly less effective than direct radiation, but affects a larger surface area. The greatest challenge with this accumulation method is the frequent overheating of indoor air, creating thermal discomfort. The correct choice of size and placement of accumulation surfaces relative to glazed areas is crucial.
Fig. 3 - Construction of Accumulation Wall for Convective Heat Transfer
In the case of heat accumulation in separate storage tanks (accumulators), any return or cyclic process is used, during which the internal energy of the working substance, forming the contents of the tank, increases. The most common are tanks filled with gravel or water reservoirs (sensible heat accumulation), but there are many other processes that can be used for heat accumulation (latent heat accumulation, sorption of water vapor, etc.). From the perspective of storage duration, tanks are divided into short-term and long-term.
Short-term tanks are used to bridge one to several days and use both sensible and latent heat in the process. Long-term tanks use only sensible heat and are intended to bridge practically the entire heating season. However, the costs of acquiring a long-term storage tank are too high. The technology for long-term heat storage is still under development, and there is currently no standard concept.
Buildings with low specific heat loss are suitable for low-temperature heating systems. This means systems with a maximum temperature of 55°C. As specific heat loss decreases, the supply temperature can also be lowered. Currently, it is possible to achieve a heating factor greater than 5. This means that a building consumes only 20% of its actual energy needs for heating and hot water preparation, which has a very favorable effect on reducing operating costs. The remaining 80% of energy is covered by low-potential energy contained in the ground, water, or air.
Fig. 4 - Schematic of a Heat Pump Using Outdoor Air
Energy sources can be categorized into four basic groups. Ground boreholes are the most expensive and stable variant of primary energy for heat pumps. Depending on the needs, several boreholes can be drilled up to 150 m deep. Ground plate collectors are another option for utilizing the heat stored in the ground. A plastic pipe with antifreeze is laid about 1 m below the surface. It is necessary to have a sufficiently large plot of land without constructions. Another option is to use energy from underground water. This requires a sufficiently abundant source throughout the year. Water is pumped from a well, usually with a classic submersible pump, cooled in the heat pump, and returned to the absorption well. In addition to the pumping well, a drainage well must also be created at a sufficient distance to prevent the cooled water from seeping back into the suction well, avoiding undercooling or freezing of the water. Heat pumps utilizing outdoor air have the most variable performance throughout the year due to the wide temperature fluctuations. Warm air from the building's ventilation can also be used to operate the heat pump.
The growing trend in the number of installations of these devices indicates their suitability. This is also due to the constantly rising energy prices. At current energy prices, the payback period for heat pumps for family houses is around 6 years.
Building Thermal Technology and Energy of Buildings
The publication relates to the topic of the book by Prof. Ing. Jiří Vaverka DrSc., Doc. Ing. Josef Chybík CSc., and Prof. Ing. František Mrlík DrSc. "Building Physics 2 - Building Thermal Technology", published by VUTIUM in 2000.
Considering the significant changes that occurred in the norm and legislative levels of thermal technology from 2001 to 2005, which significantly impact the quality level of components and thus changes in the structural compositions of components, it was desirable to revise the original publication in this trend and respect the new trends. This request was raised by many in the professional community—building designers, architects, investors, administrative personnel, and users for whom the original publication served as a tool in their work.
The professional level of the authors' team, the lecturers, and other collaborators guarantee that this book will fulfill its function, namely that it will serve as a good university textbook in building and architecture faculties in the Czech Republic and abroad, as well as a suitable resource for professionals related to the issues at hand.
II. Designing Buildings with Low Energy Demand
III. Design Rules, Conceptual Approach to Passive House Solutions
IV. Measures to Reduce Energy Demand
V. Operation of a Passive House
VI. Examples of Completed Low Energy Demand Houses
In the field of low-energy construction, the following systems are used for solar energy utilization:
- passive
- active
- hybrid
1. Passive Systems
are design concepts of buildings that directly capture solar radiation through their own structure, tailored for this purpose by their mass, shape, type of material used, and surface treatment. While it is clear that every building captures solar energy to varying degrees, it is considered a passive solar system only if the object is designed with the intention of maximizing its thermal gains. The following design and energy principles are applied for passive utilization of solar energy: direct gain through windows and glazed walls, air and window collectors, thermal mass walls, Trombe walls, double-skin (energy) facades, transparent (see-through) thermal insulation, winter gardens, and greenhouses. |
Fig. 1 Principle of Trombe Wall
A properly designed and used winter garden functions as a solar collector for utilizing solar gains and simultaneously reduces heat losses through adjacent living spaces, but it is practically uninhabitable. If the winter garden is to serve as an additional living space, it must be protected against excessive heat gains, ventilated, and in some cases heated as well—however, it then offers no energy benefits. Since the winter garden reduces direct solar gains into living spaces on the southern side, it should be placed on the eastern or western side.
Thermal Comfort in Summer Months
Large glazed areas intended for utilizing solar gains and highly thermally insulated envelope constructions in low-energy and passive houses can negatively affect the thermal stability of rooms in the summer and thus the thermal comfort inside the building. The higher the thermal protection of the envelope constructions (including windows), the higher the rise in indoor air temperature in rooms during the summer, potentially disrupting thermal comfort. By using windows with lower solar transmittance (or appropriate shading), the daytime temperature increase is significantly reduced.
Therefore, great attention should be paid during the design of low-energy buildings to ensuring suitable conditions for the indoor environment in the summer. This depends on thermal gains from internal sources and solar radiation, daily variations of outdoor air temperature, room and window orientation, ventilation intensity and schedule, level of thermal protection of envelope constructions, and their accumulation properties.
2. Active Systems
involve using special technical systems that indirectly convert solar radiation energy into heat or electrical energy. All types of solar collectors and photovoltaic cells can be classified as active solar systems. |
Fig. 2 - Flat Solar Collector Heliostar
Table 1 - Basic Data on the Orientation of Solar Collectors [4]
| Optimal Orientation of Collectors | south - southwest |
| Satisfactory Orientation of Collectors | south - southeast |
| Maximum Performance of Collectors | around 2 PM |
| Optimal Tilt for Summer Operation | approximately 30° from the horizontal plane |
| Optimal Tilt for Year-round Operation | approximately 45° |
| Optimal Tilt for Winter Operation | approximately 60° - 75° |
Heat Gain Accumulation
The goal of heat accumulation in a house is to store the energy surplus for periods when heating is needed. Heat accumulation can also be used for cooling buildings; in this case, the term cold accumulation is used.
Generally, there are two principal methods for heat accumulation - accumulation of heat in building constructions and accumulation of heat in separate storage tanks. While the release of accumulated heat from the building structures occurs uncontrollably whenever the ambient temperature falls below the temperature of the structure (which may not always be desirable—e.g., in the absence of occupants or during hot summer months during temporary night cooling), heat in storage tanks can be stored for longer periods under certain conditions and can only be utilized when it is truly needed.
Heat enters the building structures through direct radiation or convective heat transfer (through air movement). Convective transfer is significantly less effective than direct radiation, but affects a larger surface area. The greatest challenge with this accumulation method is the frequent overheating of indoor air, creating thermal discomfort. The correct choice of size and placement of accumulation surfaces relative to glazed areas is crucial.
 |
Fig. 3 - Construction of Accumulation Wall for Convective Heat Transfer
In the case of heat accumulation in separate storage tanks (accumulators), any return or cyclic process is used, during which the internal energy of the working substance, forming the contents of the tank, increases. The most common are tanks filled with gravel or water reservoirs (sensible heat accumulation), but there are many other processes that can be used for heat accumulation (latent heat accumulation, sorption of water vapor, etc.). From the perspective of storage duration, tanks are divided into short-term and long-term.
Short-term tanks are used to bridge one to several days and use both sensible and latent heat in the process. Long-term tanks use only sensible heat and are intended to bridge practically the entire heating season. However, the costs of acquiring a long-term storage tank are too high. The technology for long-term heat storage is still under development, and there is currently no standard concept.
3. Hybrid Systems
utilize both active and passive principles simultaneously, which mutually combine and complement each other.4. Use of Heat Pumps
Heat pumps are devices that utilize environmental energy, usually found at lower temperatures than needed (low-potential energy), transforming it into a higher value that can be used for heating or hot water preparation.Buildings with low specific heat loss are suitable for low-temperature heating systems. This means systems with a maximum temperature of 55°C. As specific heat loss decreases, the supply temperature can also be lowered. Currently, it is possible to achieve a heating factor greater than 5. This means that a building consumes only 20% of its actual energy needs for heating and hot water preparation, which has a very favorable effect on reducing operating costs. The remaining 80% of energy is covered by low-potential energy contained in the ground, water, or air.
 |
Fig. 4 - Schematic of a Heat Pump Using Outdoor Air
Energy sources can be categorized into four basic groups. Ground boreholes are the most expensive and stable variant of primary energy for heat pumps. Depending on the needs, several boreholes can be drilled up to 150 m deep. Ground plate collectors are another option for utilizing the heat stored in the ground. A plastic pipe with antifreeze is laid about 1 m below the surface. It is necessary to have a sufficiently large plot of land without constructions. Another option is to use energy from underground water. This requires a sufficiently abundant source throughout the year. Water is pumped from a well, usually with a classic submersible pump, cooled in the heat pump, and returned to the absorption well. In addition to the pumping well, a drainage well must also be created at a sufficient distance to prevent the cooled water from seeping back into the suction well, avoiding undercooling or freezing of the water. Heat pumps utilizing outdoor air have the most variable performance throughout the year due to the wide temperature fluctuations. Warm air from the building's ventilation can also be used to operate the heat pump.
The growing trend in the number of installations of these devices indicates their suitability. This is also due to the constantly rising energy prices. At current energy prices, the payback period for heat pumps for family houses is around 6 years.
Prof. Ing. Jiří Vaverka, DrSc.
Ing. Vladan Panovec
Ing. Vladan Panovec
 |
Considering the significant changes that occurred in the norm and legislative levels of thermal technology from 2001 to 2005, which significantly impact the quality level of components and thus changes in the structural compositions of components, it was desirable to revise the original publication in this trend and respect the new trends. This request was raised by many in the professional community—building designers, architects, investors, administrative personnel, and users for whom the original publication served as a tool in their work.
The professional level of the authors' team, the lecturers, and other collaborators guarantee that this book will fulfill its function, namely that it will serve as a good university textbook in building and architecture faculties in the Czech Republic and abroad, as well as a suitable resource for professionals related to the issues at hand.
The English translation is powered by AI tool. Switch to Czech to view the original text source.
0 comments
add comment










