
Conceptual study for the completion of the Holešovice Exhibition Grounds
In 2007, in collaboration with two studios, DI5 and NOWO, we developed an architectural concept study for the company Incheba regarding possible further development of the area.
The overall urban concept is based on the intention to construct two new, parallel-oriented large-capacity halls behind the Industrial Palace in two phases. The main motif is to emphasize the central urban axis running through the entire area. The supply of the halls occurs both from the side and through a walkway between them.
The pedestrian passage through the area, according to an earlier design by architects Smetana and Kulík, begins in the forecourt of the exhibition center with a wide gentle ramp sloping down to the Industrial Palace. Here, a customer center is to be located, selling tickets, etc.
From the customer center, visitors proceed through the basement passage, around Křižík's fountain, further into the exhibition area.
Blue Hall F, NOWO
The existing Křižík pavilions C and E from 1991 are incorporated into the new hall.
The pavilion, with a total exhibition area of 13,000 m² and a clear height of 13 - 18 m, is prepared for any exhibition event; from a dental fair to a forest machinery exhibition.
A passage running through the center of the blue pavilion accommodates 4 floors of office and conference spaces on each side. Above the stands of the original Křižík pavilions, there are two restaurants overlooking Křižík's fountain.
Both halves of the hall, with a plan size of 73 x 85 m, are covered by a large-span steel structure without internal supports. The hall is clad in blue metal sheet with a metallic finish.
Silver Hall G, DI5
In the next phase, a silver hall was to be built according to DI5's design. Its concept is based on a similar principle as the aforementioned blue hall.
A noteworthy feature is the load-bearing truss structure located outside the building. Thus, the internal space of the otherwise lower hall is not further reduced. The capacity of the exhibition area is comparable to that of the blue hall.
Current Situation
A CTK report from 2006 informed that the tenant of the exhibition center intends to invest in the area and open a new exhibition hall in 2008.
After the development of our proposal, further communication from Incheba seemed to vanish, and the project is not being continued.
The bickering between Incheba and the city has become legendary. The Slav Epic, even at the risk of being lost to Prague, remains in undesirable conditions in the castle space in Moravský Krumlov.
Another chapter is the fire at the Industrial Palace and the disputes surrounding its reconstruction. The development of the exhibition center, with over a century of tradition, has stalled and the area is deteriorating.
The overall urban concept is based on the intention to construct two new, parallel-oriented large-capacity halls behind the Industrial Palace in two phases. The main motif is to emphasize the central urban axis running through the entire area. The supply of the halls occurs both from the side and through a walkway between them.
The pedestrian passage through the area, according to an earlier design by architects Smetana and Kulík, begins in the forecourt of the exhibition center with a wide gentle ramp sloping down to the Industrial Palace. Here, a customer center is to be located, selling tickets, etc.
From the customer center, visitors proceed through the basement passage, around Křižík's fountain, further into the exhibition area.
Blue Hall F, NOWO
The existing Křižík pavilions C and E from 1991 are incorporated into the new hall.
The pavilion, with a total exhibition area of 13,000 m² and a clear height of 13 - 18 m, is prepared for any exhibition event; from a dental fair to a forest machinery exhibition.
A passage running through the center of the blue pavilion accommodates 4 floors of office and conference spaces on each side. Above the stands of the original Křižík pavilions, there are two restaurants overlooking Křižík's fountain.
Both halves of the hall, with a plan size of 73 x 85 m, are covered by a large-span steel structure without internal supports. The hall is clad in blue metal sheet with a metallic finish.
Silver Hall G, DI5
In the next phase, a silver hall was to be built according to DI5's design. Its concept is based on a similar principle as the aforementioned blue hall.
A noteworthy feature is the load-bearing truss structure located outside the building. Thus, the internal space of the otherwise lower hall is not further reduced. The capacity of the exhibition area is comparable to that of the blue hall.
Current Situation
A CTK report from 2006 informed that the tenant of the exhibition center intends to invest in the area and open a new exhibition hall in 2008.
After the development of our proposal, further communication from Incheba seemed to vanish, and the project is not being continued.
The bickering between Incheba and the city has become legendary. The Slav Epic, even at the risk of being lost to Prague, remains in undesirable conditions in the castle space in Moravský Krumlov.
Another chapter is the fire at the Industrial Palace and the disputes surrounding its reconstruction. The development of the exhibition center, with over a century of tradition, has stalled and the area is deteriorating.
The English translation is powered by AI tool. Switch to Czech to view the original text source.
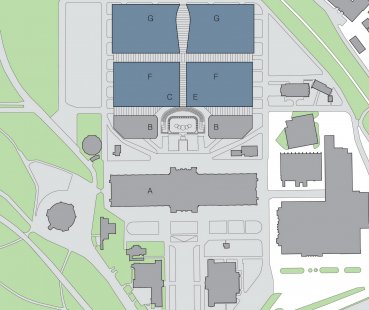
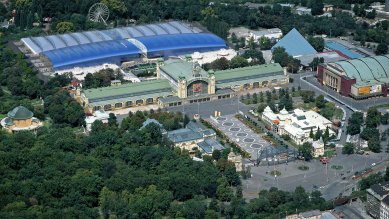
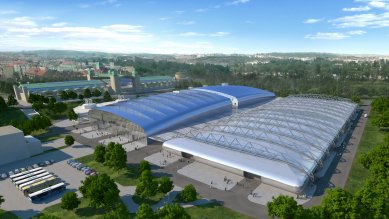
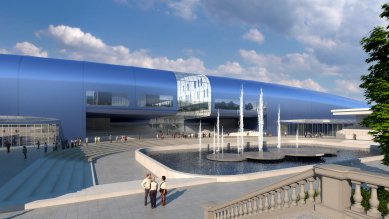
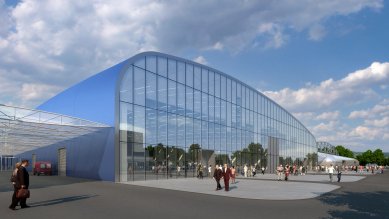
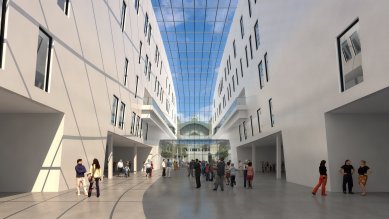
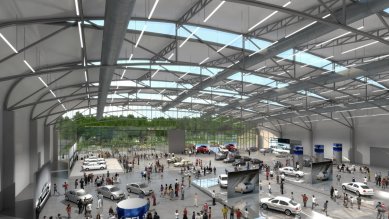
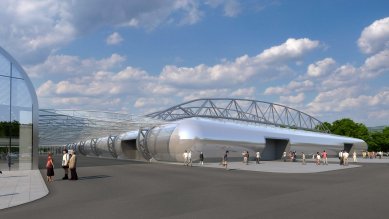
0 comments
add comment









