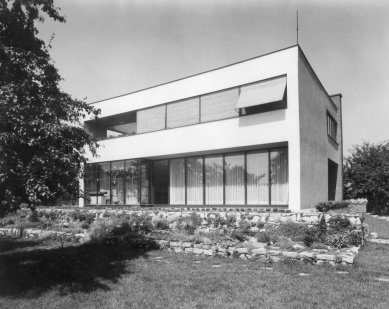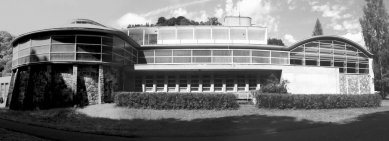
Exhibition "Elly and Oskar Oehler-Olárovi" in Olomouc
Architectural work
Olomouc Museum of Art, Denisova 47, 771 11 Olomouc
April 10 - June 22, 2008
ORGANIZER OF THE EXHIBITION
Olomouc Museum of Art, Center for Architecture and Municipal House Brno
EXHIBITION CONCEPTION
Pavel Zatloukal, Jakub Potůček
PUBLICATION
Editors: Pavel Zatloukal
Texts: A. Jakubcová, J. Potůček, V. Šlapeta, P. Zatloukal
In light of the growing popularity of architecture exhibitions, particularly the success of the project Famous Villas of the Olomouc Region, the Olomouc Museum of Art (MUO) aims to continue this trend by presenting the work of the architectural and marital duo Elly and Oskar Oehler. Their dramatic fates, reflecting the tumultuous events of the first half of the twentieth century, and their work, especially associated with interwar modern architecture, will be on display from April 10 to June 22.
According to MUO director Pavel Zatloukal, the Oehler’s fate could serve as a model story of the difficult lives of top artists in a provincial environment, fatally influenced by historical events — the rise of fascism and communism. "The work of Elly and Oskar Oehler is today known only to a narrow circle of insiders. And this despite the fact that it represents one of the most quality and unique positions in both pre-war and post-war modern architecture, not just in the Czech lands but also in the broader region," Zatloukal emphasized.
He stated that there were several circumstances contributing to the neglect of the Oehler's work. First and foremost was the fact that the vast majority of their interwar buildings were constructed outside the main centers of Czech modern architecture, which were Prague, Brno, and Zlín. "Even though they operated their Prague office from the early 1930s, the focus of their activities was still predominantly in northern and central Moravia. And it is generally known that representatives of the main centers were reluctant to allow architects from the regions into their midst back then," said the exhibition's concept author and MUO director. "Their indefinable nationality certainly played a significant role as well — Oskar came from a Czech-German family from Přerov, Elly from a wealthy Jewish family from Ostrava, where German was spoken. Both studied at German universities in Brno and Prague," he added.
Their background also became fatal for the Oehlers with the rise of fascism. During the Protectorate, they were first persecuted and later interned in Munich, Berlin, and subsequently in the Terezin concentration camp. "They survived literally by a miracle. While Oskar immediately threw himself back into work after the war, Elly could not recover from the war's tribulations. From her forty-five-member family, only two sisters survived the Holocaust," Zatloukal added. After the war — now with a Czech-sounding name — they only managed to realize a fraction of their designs as independent projectors and then, when they found employment in state design studios, had to abandon their field of creation — residential architecture. Elly passed away prematurely in 1953, and Oskar emigrated to Austria in 1971 to join his daughter, where he also died in 1973.
The dramatic life stories are reflected in the absence of documents about the work of this architectural couple, according to the exhibition's concept author. "Due to Nazi persecution, presumably a significant portion of archival documents about their interwar work was lost, and after Oskar's emigration, further brutal purges followed. It was as if everything connected to them was continuously heading toward oblivion," Zatloukal said. The exhibition was thus created through decades of searching for archives. "We have been preparing a comprehensive publication of the Oehlers' work with Vladimír Šlapeta since the mid-1980s," he recalled, stating that significant credit for the current processing and publishing of the couple's work also goes to Andrea Jakubcová and Jakub Potůček, art historians from the Olomouc Museum of Art.
The exhibition project, which premiered at the end of last year in Brno and will be reprised in the summer of 2008 in Ostrava, showcases both the villa architecture of the 1930s, in which the Oehlers drew inspiration from Le Corbusier, Dutch and German functionalism, as well as post-war buildings, particularly Oskar's projects for the Klíčava water treatment and the Žďákovský Bridge. "Had it not been for the tragic events that began to unfold in 1938, it is likely that the Oehlers' work, due to its undeniable quality, would have become wholly defining for Moravia in terms of modern architecture and cultural life in general," concluded Zatloukal.
The exhibition, which will last until June 22, is accompanied by a richly illustrated bilingual catalog. Interested parties can also view it with a guided tour and commentary by Pavel Zatloukal on April 23 at 4:30 PM.
April 10 - June 22, 2008
ORGANIZER OF THE EXHIBITION
Olomouc Museum of Art, Center for Architecture and Municipal House Brno
EXHIBITION CONCEPTION
Pavel Zatloukal, Jakub Potůček
PUBLICATION
Editors: Pavel Zatloukal
Texts: A. Jakubcová, J. Potůček, V. Šlapeta, P. Zatloukal
In light of the growing popularity of architecture exhibitions, particularly the success of the project Famous Villas of the Olomouc Region, the Olomouc Museum of Art (MUO) aims to continue this trend by presenting the work of the architectural and marital duo Elly and Oskar Oehler. Their dramatic fates, reflecting the tumultuous events of the first half of the twentieth century, and their work, especially associated with interwar modern architecture, will be on display from April 10 to June 22.
According to MUO director Pavel Zatloukal, the Oehler’s fate could serve as a model story of the difficult lives of top artists in a provincial environment, fatally influenced by historical events — the rise of fascism and communism. "The work of Elly and Oskar Oehler is today known only to a narrow circle of insiders. And this despite the fact that it represents one of the most quality and unique positions in both pre-war and post-war modern architecture, not just in the Czech lands but also in the broader region," Zatloukal emphasized.
He stated that there were several circumstances contributing to the neglect of the Oehler's work. First and foremost was the fact that the vast majority of their interwar buildings were constructed outside the main centers of Czech modern architecture, which were Prague, Brno, and Zlín. "Even though they operated their Prague office from the early 1930s, the focus of their activities was still predominantly in northern and central Moravia. And it is generally known that representatives of the main centers were reluctant to allow architects from the regions into their midst back then," said the exhibition's concept author and MUO director. "Their indefinable nationality certainly played a significant role as well — Oskar came from a Czech-German family from Přerov, Elly from a wealthy Jewish family from Ostrava, where German was spoken. Both studied at German universities in Brno and Prague," he added.
Their background also became fatal for the Oehlers with the rise of fascism. During the Protectorate, they were first persecuted and later interned in Munich, Berlin, and subsequently in the Terezin concentration camp. "They survived literally by a miracle. While Oskar immediately threw himself back into work after the war, Elly could not recover from the war's tribulations. From her forty-five-member family, only two sisters survived the Holocaust," Zatloukal added. After the war — now with a Czech-sounding name — they only managed to realize a fraction of their designs as independent projectors and then, when they found employment in state design studios, had to abandon their field of creation — residential architecture. Elly passed away prematurely in 1953, and Oskar emigrated to Austria in 1971 to join his daughter, where he also died in 1973.
The dramatic life stories are reflected in the absence of documents about the work of this architectural couple, according to the exhibition's concept author. "Due to Nazi persecution, presumably a significant portion of archival documents about their interwar work was lost, and after Oskar's emigration, further brutal purges followed. It was as if everything connected to them was continuously heading toward oblivion," Zatloukal said. The exhibition was thus created through decades of searching for archives. "We have been preparing a comprehensive publication of the Oehlers' work with Vladimír Šlapeta since the mid-1980s," he recalled, stating that significant credit for the current processing and publishing of the couple's work also goes to Andrea Jakubcová and Jakub Potůček, art historians from the Olomouc Museum of Art.
The exhibition project, which premiered at the end of last year in Brno and will be reprised in the summer of 2008 in Ostrava, showcases both the villa architecture of the 1930s, in which the Oehlers drew inspiration from Le Corbusier, Dutch and German functionalism, as well as post-war buildings, particularly Oskar's projects for the Klíčava water treatment and the Žďákovský Bridge. "Had it not been for the tragic events that began to unfold in 1938, it is likely that the Oehlers' work, due to its undeniable quality, would have become wholly defining for Moravia in terms of modern architecture and cultural life in general," concluded Zatloukal.
The exhibition, which will last until June 22, is accompanied by a richly illustrated bilingual catalog. Interested parties can also view it with a guided tour and commentary by Pavel Zatloukal on April 23 at 4:30 PM.
Elly Oehler/Olárová - Oskar Oehler/Olár
Pavel Zatloukal, Ivan Wahla, Vladimír Šlapeta, Jakub Potůček, Petr Pelčák, Andrea Jakubcová
Municipal House Brno, 2007
23 x 31 cm, 150 pages, in Czech
Regular price:460 CZK
Our price: 390 CZK (shipping time: up to 7 days)
Pavel Zatloukal, Ivan Wahla, Vladimír Šlapeta, Jakub Potůček, Petr Pelčák, Andrea Jakubcová
Municipal House Brno, 2007
23 x 31 cm, 150 pages, in Czech
Regular price:
Our price: 390 CZK (shipping time: up to 7 days)
 |
The English translation is powered by AI tool. Switch to Czech to view the original text source.



0 comments
add comment










