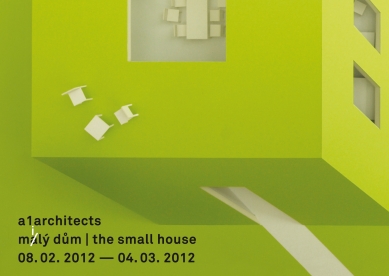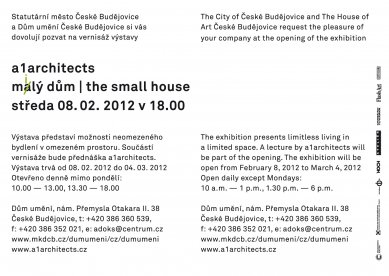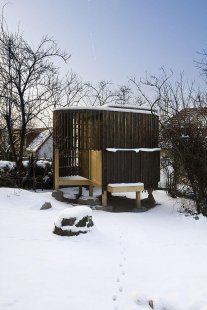
Invitation to the exhibition "DEAR LITTLE HOUSES"
9.2. – 4.3. 2012, House of Art České Budějovice
"MILÉ small HOUSES" are the result of an internal workshop at a1architects, during which each member of the studio designed several conceptual houses. In a series of models at a scale of 1:25, a1 presents the theme of unlimited living in a limited space. The main motivation of the entire work is the desire to find and design a house that, although small by conventional standards, hides a specific form of size.
"Small" here does not mean uncomfortable, inadequate, or minimal, but rather represents NICE, human, and cozy. Size represents the freedom to generously make use of space within its limits - however restrictive they may be. The exhibition is aimed at a wide audience. Although its origins refer to issues discussed in professional circles, it primarily serves as a personal reflection on conventional requirements for ideal housing. That is, ideas in which the value of a house is seen only in square meters packed into a grouping of several rooms and a living room with a kitchen, where the struggle for uniqueness is limited to the color of the facade and primitive decoration.
The conceptual designs, presented at the exhibition on models, suggest a path where conscious "smallness" offers a response to the formal emptiness of contemporary mass housing - a NICE small HOUSE.
Part of the exhibition, based on the visual experience of large models, is also a working laboratory of the studio, which will reveal the process by which houses are created in the studio and will primarily provide an open space for the creative expression of visitors and their mutual dialogue not only with the members of the studio.
The studio intentionally does not extensively present its existing architectural work, but alongside the conceptual models, it will deliberately showcase its three so far "smallest" and simultaneously "nicest" completed buildings from recent years.
About the studio:
The first independent projects by members of A1Architects date back to 2003. In 2005, the A1Architects studio and creative workshop began to take shape in Prague, which today consists of Lenka Křemenová and David Maštálka, originally classmates from the architecture studio designated A1 at the Academy of Art, Architecture and Design.
From 2005 to 2009, Jakub Filip Novák collaborated on some projects in the studio. In 2006, Marta Maštálková, an expert in graphic design, joined the group of architects.
"Small" here does not mean uncomfortable, inadequate, or minimal, but rather represents NICE, human, and cozy. Size represents the freedom to generously make use of space within its limits - however restrictive they may be. The exhibition is aimed at a wide audience. Although its origins refer to issues discussed in professional circles, it primarily serves as a personal reflection on conventional requirements for ideal housing. That is, ideas in which the value of a house is seen only in square meters packed into a grouping of several rooms and a living room with a kitchen, where the struggle for uniqueness is limited to the color of the facade and primitive decoration.
The conceptual designs, presented at the exhibition on models, suggest a path where conscious "smallness" offers a response to the formal emptiness of contemporary mass housing - a NICE small HOUSE.
Part of the exhibition, based on the visual experience of large models, is also a working laboratory of the studio, which will reveal the process by which houses are created in the studio and will primarily provide an open space for the creative expression of visitors and their mutual dialogue not only with the members of the studio.
The studio intentionally does not extensively present its existing architectural work, but alongside the conceptual models, it will deliberately showcase its three so far "smallest" and simultaneously "nicest" completed buildings from recent years.
"Size is not destiny, size is choice"
"The exceptional nature of our lives is shaped by seemingly insignificant details. In our work, we seek the magic of these small things in the ordinary things around us that inspire us..."About the studio:
The first independent projects by members of A1Architects date back to 2003. In 2005, the A1Architects studio and creative workshop began to take shape in Prague, which today consists of Lenka Křemenová and David Maštálka, originally classmates from the architecture studio designated A1 at the Academy of Art, Architecture and Design.
From 2005 to 2009, Jakub Filip Novák collaborated on some projects in the studio. In 2006, Marta Maštálková, an expert in graphic design, joined the group of architects.
The English translation is powered by AI tool. Switch to Czech to view the original text source.



0 comments
add comment







