
Architecture and Inclusion in the Jaroslav Fragner Gallery
Last week, an exhibition with a somewhat distant title Architecture & Inclusion was opened at the Jaroslav Fragner Gallery in Prague. What does this English phrase conceal? The organizers promise “a reflection on social issues in 21st century society”, a project “in which 10 countries will present various approaches and perspectives, possible solutions and ideas in the field of social and cultural inclusion and integration”. The exhibition is part of the European Year for Combating Poverty and Social Exclusion.
Given the ratio of exhibition space to the complexity of the outlined theme, it is clear that its breadth cannot be fully exhausted by the exhibition itself but rather partially opened. Each of the ten countries presents one project that addresses social openness and receptivity in its own way. The represented studios were selected on the recommendation of national architectural centers or chambers, which ensure a thorough knowledge of the architectural environment of the respective country.
As a result, the exhibition showcases buildings with a diverse range of programs, such as the reconstruction of a metro station into a cultural center (Germany – Raumlabor), an open school space (Portugal – Moov & Goncalo Prudencio), a gallery and archive of Black culture (United Kingdom – Pringle Richards Sharrat Architects), or residential buildings with varying degrees of social or alternative targeting (Austria – Alles Wird Gut; Netherlands – atelier Kempe Thill; Norway – Brendeland & Kristoffersen; Romania – Sergiu Demean & Corneliu Costeant; Slovakia – Baar). There is also a Swedish pavilion for EXPO 2010, which at first glance does not fit into this collection. According to the authors, its concept is based on social interaction and play, as well as on random encounters and spontaneous behavior across ethnic or religious affiliations. If this proposal had won the competition, the visitor would have had the option to choose one of the baking sheets for a week in Shanghai and ski on the eco-friendly artificial snow on the pavilion's sloped roofs... (Sweden – Urban Future Organization). The exhibition includes studies, projects in the realization phase, and completed buildings. The Czech Republic is represented in the Fragner Gallery by Sluňákov Environmental Activities Center by the studio Projektil – an energy-efficient educational and awareness center completed near Olomouc at the beginning of 2007.
It is clear that a single project will not capture the architectural production of a state. Given the aforementioned scope of the exhibition, it cannot be said to resolve the issue of inclusion but rather to present interesting examples. Let us hope that the questions lingering in the mind after visiting the Fragner Gallery will be answered by an extensive accompanying lecture series. What percentage of buildings in the respective country addresses the theme of inclusion? Is this topic (ideologically) supported by the state? By local government? By civic initiatives? Are architects themselves initiating it? Are such buildings financially favored? Subsidized? Does the political representation create sufficient conditions for them? If so, what are they? Or are they rare cases in the flood of architectural production? In other words: does architecture of inclusion prevail in our current environment, or architecture of exclusion?
I believe that the answers to these questions differ from state to state. Europe is not as homogeneous a formation as it may seem. The conditions for the creation of a residential complex for seniors in the Czech Republic (which incidentally remained a project from 2007 by the Slovak studio Baar) undoubtedly differ from the environment in which two urban apartment buildings in Norway are transferred to a foundation, which is then renovated within ten days after a competition with community representatives, turning them into ecological low-energy housing where the interior is available as a fully flexible space for 31 residents. A deeper analysis of the conditions that enable / disable such initiatives would move us forward.
ARCHITECTURE & INCLUSION
Jaroslav Fragner Gallery (Betlémské náměstí 5a, Prague 1)
April 14 - June 6, 2010
Concept and production: Kateřina Skočdopolová, Joaquim José de Sousa Coelho Ramos, Klára Pučerová, Irena Lehkoživová, Dan Merta
The exhibition is a joint project of the EUNIC cluster Czech Republic, the Jaroslav Fragner Gallery, and cultural institutes or embassies.
Given the ratio of exhibition space to the complexity of the outlined theme, it is clear that its breadth cannot be fully exhausted by the exhibition itself but rather partially opened. Each of the ten countries presents one project that addresses social openness and receptivity in its own way. The represented studios were selected on the recommendation of national architectural centers or chambers, which ensure a thorough knowledge of the architectural environment of the respective country.
As a result, the exhibition showcases buildings with a diverse range of programs, such as the reconstruction of a metro station into a cultural center (Germany – Raumlabor), an open school space (Portugal – Moov & Goncalo Prudencio), a gallery and archive of Black culture (United Kingdom – Pringle Richards Sharrat Architects), or residential buildings with varying degrees of social or alternative targeting (Austria – Alles Wird Gut; Netherlands – atelier Kempe Thill; Norway – Brendeland & Kristoffersen; Romania – Sergiu Demean & Corneliu Costeant; Slovakia – Baar). There is also a Swedish pavilion for EXPO 2010, which at first glance does not fit into this collection. According to the authors, its concept is based on social interaction and play, as well as on random encounters and spontaneous behavior across ethnic or religious affiliations. If this proposal had won the competition, the visitor would have had the option to choose one of the baking sheets for a week in Shanghai and ski on the eco-friendly artificial snow on the pavilion's sloped roofs... (Sweden – Urban Future Organization). The exhibition includes studies, projects in the realization phase, and completed buildings. The Czech Republic is represented in the Fragner Gallery by Sluňákov Environmental Activities Center by the studio Projektil – an energy-efficient educational and awareness center completed near Olomouc at the beginning of 2007.
It is clear that a single project will not capture the architectural production of a state. Given the aforementioned scope of the exhibition, it cannot be said to resolve the issue of inclusion but rather to present interesting examples. Let us hope that the questions lingering in the mind after visiting the Fragner Gallery will be answered by an extensive accompanying lecture series. What percentage of buildings in the respective country addresses the theme of inclusion? Is this topic (ideologically) supported by the state? By local government? By civic initiatives? Are architects themselves initiating it? Are such buildings financially favored? Subsidized? Does the political representation create sufficient conditions for them? If so, what are they? Or are they rare cases in the flood of architectural production? In other words: does architecture of inclusion prevail in our current environment, or architecture of exclusion?
I believe that the answers to these questions differ from state to state. Europe is not as homogeneous a formation as it may seem. The conditions for the creation of a residential complex for seniors in the Czech Republic (which incidentally remained a project from 2007 by the Slovak studio Baar) undoubtedly differ from the environment in which two urban apartment buildings in Norway are transferred to a foundation, which is then renovated within ten days after a competition with community representatives, turning them into ecological low-energy housing where the interior is available as a fully flexible space for 31 residents. A deeper analysis of the conditions that enable / disable such initiatives would move us forward.
ARCHITECTURE & INCLUSION
Jaroslav Fragner Gallery (Betlémské náměstí 5a, Prague 1)
April 14 - June 6, 2010
Concept and production: Kateřina Skočdopolová, Joaquim José de Sousa Coelho Ramos, Klára Pučerová, Irena Lehkoživová, Dan Merta
The exhibition is a joint project of the EUNIC cluster Czech Republic, the Jaroslav Fragner Gallery, and cultural institutes or embassies.
The English translation is powered by AI tool. Switch to Czech to view the original text source.
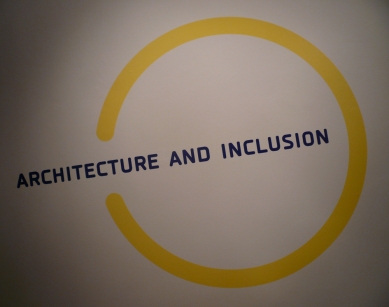
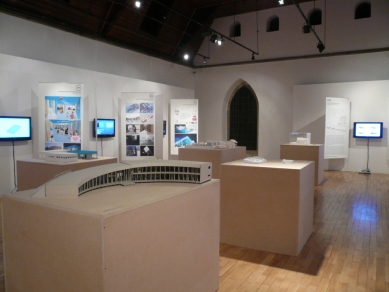
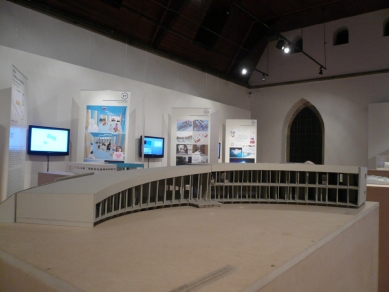

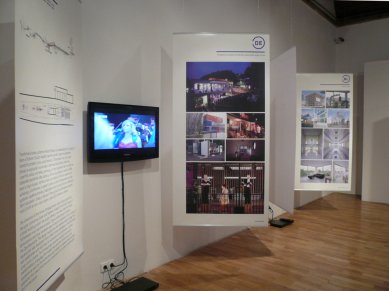
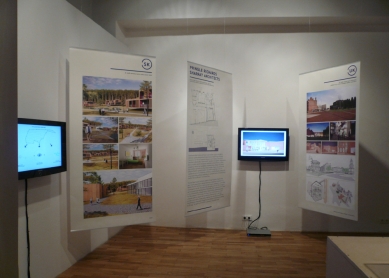
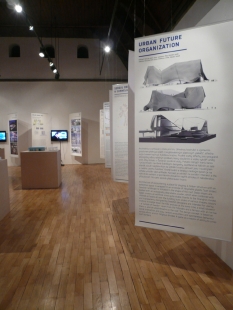
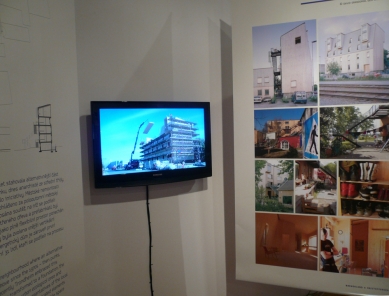
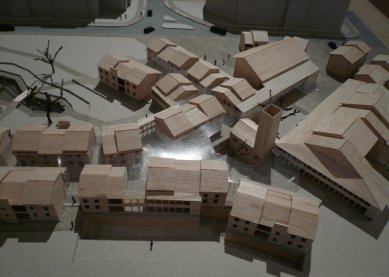
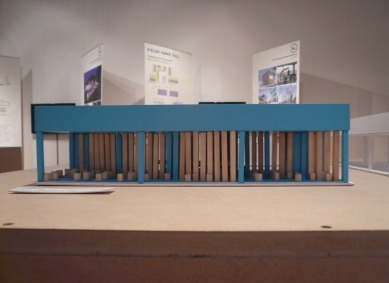
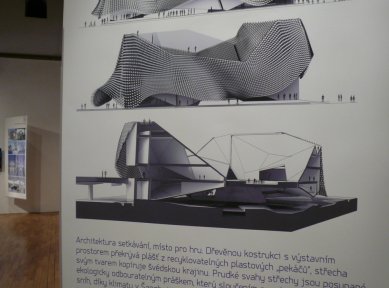
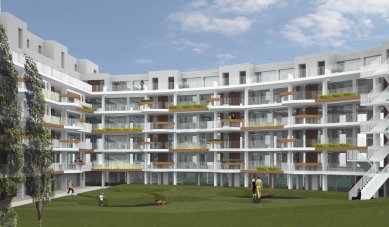
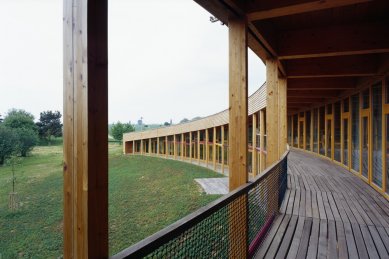
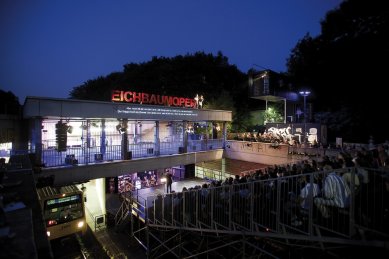
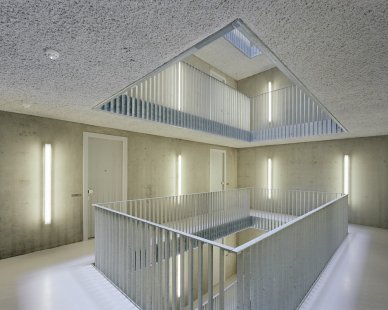
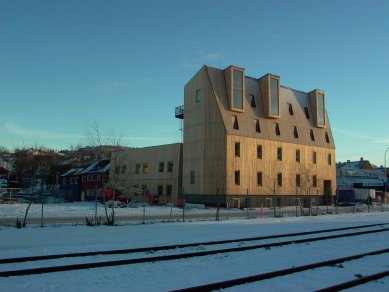
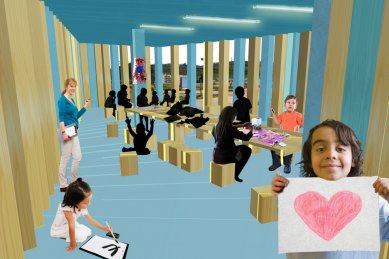
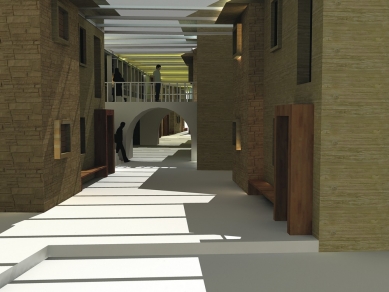
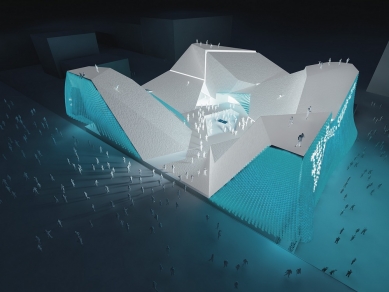
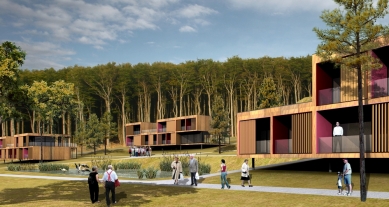

0 comments
add comment











