
Tower Hýlačka - winning design
authors: Ing. Ladislav Mládek, Bc. Jan Vybíral, Libor Mládek
ASSIGNMENT
The new Hýlačka lookout tower should be higher than the original (viewing platform approx. 25 - 27 m), to offer views in all directions, with the dominant view towards the north-northeast, towards the town of Tábor. The lower part (ground floor + floor) should provide sufficiently large facilities for presentations, events, etc. (water + WC). Two rooms on top of each other will sell tickets, souvenirs, and will also serve for exhibitions that revive the operation of the lookout tower. The lower part should be made of non-flammable material. Above this base, there should be a construction that approaches the original design of Hýlačka (the silhouette, the shape of the Hussite watchtower). The platform from which the views will be seen must be covered from above as well as from the sides. In the upper part of the observation deck, there should be consideration for placing the panorama on the width of the parapet or lintel. Above 30 m, a windward area of at least 10 m2 with a height of at least 3 m must be preserved, and the deflection of the structure at 32 m must not exceed 1 degree. The staircase to the observation deck must be separate from the facilities, allowing entrance to the lookout tower without passing through the facilities, thus creating the possibility to operate the lookout without constant service, for example, using a coin-operated turnstile. The solution must comply with applicable standards. The emphasis in the design must be placed on the simplicity of the construction (financial costs) so that it does not require high maintenance costs in the future.
AUTHOR'S REPORT
Context
The lookout tower was a symbol for the surrounding area (the agglomeration of Tábor, Sezimovo Ústí, Planá nad Lužnicí) that it provided a view of. It was present, even when it could not be seen from afar. It was a beautiful structure, an idealization and romantic interpretation of Gothic, Tábor's history, and Hussitism. More based on interpretation than on the form itself (we found no historical counterpart for the shape of the Hussite watchtower). We understand and respect the disappeared form of the Svoboda lookout tower and tried to find an adequate modern form in our design.
Analysis of the Site
Větrovy - a city district, does not have a distinct structure of the municipality. It appears as a settlement of Tábor not only statutorily but also in its urban form. Due to its location and the morphology of the terrain, the Hýlačka hill is an ideal place for a lookout over the entire agglomeration (unique within the Czech Republic). Although the agglomeration did not exist at the time the lookout tower was created in 1920, its location today is all the more justified in relation to the town. Even today, the presence of the lookout tower is significant in terms of gathering, cultural significance for the entire village, and replaces the function of the village square, which is not present in the settlement structure. We consider the existence of this place important, even though we are aware that nearby there are other existing or newly forming vibrant places (sports complex, zoo), which, however, do not have the desired character of replacing the village square – a meeting place – public, open, cultural.
Reflection on the Assignment
We respect the assignment conditions and requirements. Based on them, we seek an appropriate external form and variable operational structure. In tolerance of the assignment, we cross the boundary of the land owned by KČT into the land owned by the city of Tábor. However, only a wooden deck, not the mass of the lookout tower.
Ambition / Idea
We sought a form of mass that respects the fire-destroyed lookout tower. An expression that is contemporary, clean, solid, and clear. We tried to quote and inspire ourselves, but not to copy the disappeared building. The triangular floor plan was created by modifying the original floor plan. The proposed shape resembles the silhouette of the original structure, considering the necessary and logical change in proportion and height of the new building. The lookout tower is primarily a path upward; we do not like a hurried ascent solely by stairs without a spatial experience from the ascent. We created a thoughtful path to the viewpoint. The mass of the lookout tower allows light to diffuse into the inner space and partial views outside during the journey, culminating in a completely open space where the main motif is a view of the landscape. We wanted the inner proposed mass to have potential in the interior just as much as the expression of the external mass of the shell and facade. The view of the tower at its height is as important as the view from the tower itself. We are aware that exposed concrete is not a very popular material; therefore, considering the fate of the burned Hýlačka, we chose a blingcrete finish. It consists of glass beads with a diameter of 5 mm partially embedded in the concrete. In the light, it creates a beautiful effect through reflected light. Thus, the new lookout tower will not only be illuminated inside but will also shine into the surroundings (burning without burning).
The first contact with the lookout tower occurs from a great distance. Among the trees, a clear, mysterious shape rises. Subsequently, it hides when passing through the village. Another view opens upon arriving along the path uphill. The visitor then steps onto the wooden deck, which guides them to a clear entrance. They find themselves in a spacious open area, bounded by three interlocking walls that converge somewhere above. Looking up, they see the path that awaits them. It is illuminated by a hanging object that directs light from the top of the lookout tower into the mass’s interior. As one continues up the stairs, they have the opportunity to view an exhibition located on the extended landings. At the same time, in the corners, they can look out through narrow slits outside the lookout tower and thus sense their surroundings. Soft light also penetrates through these slits. Inside, there is a gentle light climate allowing for a peaceful ascent. After emerging onto the lookout platform, they are greeted with a view in all directions, with a dominant view of Tábor.
The mass of the lookout tower is oriented with its main entrance side towards the view of Tábor. Perpendicular to the axis formed by two other tower dominants, the church of the Transfiguration of the Lord on Žižkov Square and the tower of the Czechoslovak Hussite Church.
We propose not only the lookout tower but also its forecourt that serves public life, social contact, both planned and spontaneous in nature.
Operational Solution - Variability
Based on operational requirements, we create the following usage scenarios and corresponding spatial schemes.
Only the viewpoint - entrance to the lookout tower from the rear entrance without service (coin lock on the door). The rest of the ground floor space of the lookout tower is closed with a mobile partition.
Theater - a partition divides the interior space into a stage and facilities. Benches are raised on the deck in front of the lookout tower, creating a three-tiered stand facing the main ground floor of the lookout tower. The stage can expand outside the lookout tower onto the deck area and its surroundings as needed.
Exhibition - the ground floor and adjacent outdoor area can accommodate a larger number of people for the opening of an exhibition located on the stair landings.
Cinema - the outdoor area functions the same way as during the theater performance. A screen is stretched at the main entrance, and the projector is located inside the lookout tower, protected from external influences. The image is projected via rear projection.
Full operation - with staff selling tickets for the lookout tower and souvenirs – all barriers removed, the space is free. The main entrance can be closed using a metal roller shutter (similar to garage doors) hidden in a pocket under the first stair landing. Similarly, the side entrance can also be closed using sliding doors.
Materials
The predominant material, both structurally and visually, is concrete - non-flammable, strong, stable. The area in front of the lookout tower is planned as a wooden plank deck, which smoothly transitions into the floor of the main space of the lookout tower. The handrail of the railing is also wooden, running through the entire space to the lookout itself. Another shaping element is light (see description of the path to the viewpoint). Diffusion through joints, reflected - facade and light object that leads daylight into the interior of the lookout tower. The light guide charges during the day using solar panels placed on the roof's peak and determines how long it will shine after dark based on the energy collected, until it gradually dims (via LEDs inside the lookout tower). A faint glow will be visible through the glazed lookout and side viewing slits into the surroundings. In low light or for special occasions, there is an option to illuminate the lookout tower with the same LEDs using grid electricity.
According to conditions, the viewpoint must be covered from the sides and above. We meet these conditions while allowing the glazing to retract into a pocket in the wall, thus creating a fully open viewpoint.
CONSTRUCTION TECHNICAL SOLUTION
FOUNDATIONS:
Foundation construction - reinforced concrete slab thickness 600 mm, concrete C 30/37, foundation point at a depth of -1.95 m
VERTICAL STRUCTURE:
Reinforced concrete walls thickness 220 mm, concrete C 30/37, with a continuous slit of width 100 mm designed in the corners from level ±0.0 m to + 22.05 m. The walls are mutually connected at these points by steel rolled profiles every 3 m in height and at each elevation level in the plane of the landing (function of a ring beam).
HORIZONTAL STRUCTURES AND STAIRS:
- the ascent to the viewpoint is via a reinforced concrete staircase with a width of 1000 mm, step 250/190, slab thickness 160 mm. The railing is designed as a reinforced concrete wall with a width of 80 mm and a height of 1 to 1.1 m. The wall railing will be equipped with a wooden handrail.
- each stair arm is followed by a landing. The landings are widened to 1800 mm thick 120 mm and, like the staircase, are anchored to the vertical wall and cantilevered as a reinforced concrete console.
- the upper observation platform consists of a horizontal reinforced concrete slab thickness 300 mm (dimensions of the slab - equilateral triangle with sides of 8100 mm in the center, with a triangular opening with a side of 2400 mm and an opening for the staircase (3000x1000 mm) with hidden beams of the same height as the slab and a width of 200 mm oriented according to the floor plan of the viewpoint. The clear height of the viewpoint is 2600 mm.
- in the parapet wall of the viewpoint, an internal pocket is created into which the glazing of the viewpoint can be retracted (window strip). This window strip will be made of a steel frame with simple glazing of a height of 1800 mm.
- above the observation platform is a reinforced concrete structure with a height of 7230 mm supported by 3 columns at the extreme points of the triangular passage in the reinforced concrete slab of the viewpoint - (500x500x500 mm, height of the column - 9830 mm, the column connected with the beams in the reinforced concrete slab of the viewpoint). The area designated for the installation of mobile network transmitter technology and light guide technology is accessible from the viewpoint by opening a hatch and climbing a telescopic ladder.
- the surface of the stairs, landing floors, and other floors and vertical wall surfaces will be executed as exposed concrete.
OPTICAL LIGHT GUIDE:
Through the entire volume of the lookout tower runs a solar light guide. This guides light during the day through the upper glazed opening down to the lower levels of the lookout tower by transmission through optical fibers (optical fiber length 32 m, a total of 150 pcs), and when there is a lack of daylight, the light guide is illuminated by an LED strip. The remainder of the roof area that is not glazed (dimensions see drawing) is fitted with photovoltaic cells that allow the light guide to be illuminated for some time even after sunset. The optical fibers, in the number of 150 pieces, together form the shape of a pyramid with a base of an equilateral triangle; they are anchored at the lowest point into a suspended weight = tip, of the same geometry, made of glass or crystal.
FACADE:
The reinforced concrete slanted exterior wall is executed as exposed concrete from both the interior and the exterior. The exterior concrete is covered with a blingcrete finish - glass beads of diameter 5 mm partially embedded in the mass of the concrete. The density of glass beads is designed to be dense from the upper level - and gradually thins downwards. At a height of +6.0 to ±0.0 m, it is only clean exposed concrete.
ENTRANCE FLOOR:
- the dimensions of the designed lookout tower at the entrance level, which is in the shape of an equilateral triangle, are three sides measuring 13200 mm in length.
- in front of the lookout tower, an area 5.4 m wide is designed with a surface covered with wooden glued planks thickness 80 mm and width 450 mm. This area connects to three retractable benches (steps), each 900 mm wide on steel retractable frames that can be lowered into concrete pockets embedded in the ground. The benches are fitted on the upper side with a pair of planks thickness 80 mm and width 450 mm. The wooden floor in front of the lookout tower extends into the interior of the lookout tower as well. The entrance into the lookout tower is through an opening measuring 9600 x 4000 mm. It can be closed with metal rolling gates - into a pocket below the landing that is above them. In the pocket for the gate shutter, there will be room for a screen for projecting summer cinema. Inside the lookout tower, a projector is designed for projecting onto the mentioned screen - (summer cinema projected via rear projection - the projector is protected from weather elements).
- Upon entering the lookout tower, a staircase is located on the left side - the start of the ascent, the space below it is closed with a 100 mm thick reinforced concrete partition behind which is a storage room, a ticket sales place, and a showcase with souvenirs, all closable with sliding doors. On the right side is a partition with a similar geometry (the curve of the exit staircase) behind which are other operational spaces usable as a storage, a restroom for the lookout tower's staff, and facilities for events held - for example, theatrical performances.
- In the middle of the space, there is a sliding, rotating, and folding wall that can be used to variously divide the space for theater needs, exhibitions, and it can also be used to enclose this space and create a corridor from the rear entrance directly to the staircase (limited operation of the lookout tower only with access to the viewpoint).
The new Hýlačka lookout tower should be higher than the original (viewing platform approx. 25 - 27 m), to offer views in all directions, with the dominant view towards the north-northeast, towards the town of Tábor. The lower part (ground floor + floor) should provide sufficiently large facilities for presentations, events, etc. (water + WC). Two rooms on top of each other will sell tickets, souvenirs, and will also serve for exhibitions that revive the operation of the lookout tower. The lower part should be made of non-flammable material. Above this base, there should be a construction that approaches the original design of Hýlačka (the silhouette, the shape of the Hussite watchtower). The platform from which the views will be seen must be covered from above as well as from the sides. In the upper part of the observation deck, there should be consideration for placing the panorama on the width of the parapet or lintel. Above 30 m, a windward area of at least 10 m2 with a height of at least 3 m must be preserved, and the deflection of the structure at 32 m must not exceed 1 degree. The staircase to the observation deck must be separate from the facilities, allowing entrance to the lookout tower without passing through the facilities, thus creating the possibility to operate the lookout without constant service, for example, using a coin-operated turnstile. The solution must comply with applicable standards. The emphasis in the design must be placed on the simplicity of the construction (financial costs) so that it does not require high maintenance costs in the future.
AUTHOR'S REPORT
Context
The lookout tower was a symbol for the surrounding area (the agglomeration of Tábor, Sezimovo Ústí, Planá nad Lužnicí) that it provided a view of. It was present, even when it could not be seen from afar. It was a beautiful structure, an idealization and romantic interpretation of Gothic, Tábor's history, and Hussitism. More based on interpretation than on the form itself (we found no historical counterpart for the shape of the Hussite watchtower). We understand and respect the disappeared form of the Svoboda lookout tower and tried to find an adequate modern form in our design.
Analysis of the Site
Větrovy - a city district, does not have a distinct structure of the municipality. It appears as a settlement of Tábor not only statutorily but also in its urban form. Due to its location and the morphology of the terrain, the Hýlačka hill is an ideal place for a lookout over the entire agglomeration (unique within the Czech Republic). Although the agglomeration did not exist at the time the lookout tower was created in 1920, its location today is all the more justified in relation to the town. Even today, the presence of the lookout tower is significant in terms of gathering, cultural significance for the entire village, and replaces the function of the village square, which is not present in the settlement structure. We consider the existence of this place important, even though we are aware that nearby there are other existing or newly forming vibrant places (sports complex, zoo), which, however, do not have the desired character of replacing the village square – a meeting place – public, open, cultural.
Reflection on the Assignment
We respect the assignment conditions and requirements. Based on them, we seek an appropriate external form and variable operational structure. In tolerance of the assignment, we cross the boundary of the land owned by KČT into the land owned by the city of Tábor. However, only a wooden deck, not the mass of the lookout tower.
Ambition / Idea
We sought a form of mass that respects the fire-destroyed lookout tower. An expression that is contemporary, clean, solid, and clear. We tried to quote and inspire ourselves, but not to copy the disappeared building. The triangular floor plan was created by modifying the original floor plan. The proposed shape resembles the silhouette of the original structure, considering the necessary and logical change in proportion and height of the new building. The lookout tower is primarily a path upward; we do not like a hurried ascent solely by stairs without a spatial experience from the ascent. We created a thoughtful path to the viewpoint. The mass of the lookout tower allows light to diffuse into the inner space and partial views outside during the journey, culminating in a completely open space where the main motif is a view of the landscape. We wanted the inner proposed mass to have potential in the interior just as much as the expression of the external mass of the shell and facade. The view of the tower at its height is as important as the view from the tower itself. We are aware that exposed concrete is not a very popular material; therefore, considering the fate of the burned Hýlačka, we chose a blingcrete finish. It consists of glass beads with a diameter of 5 mm partially embedded in the concrete. In the light, it creates a beautiful effect through reflected light. Thus, the new lookout tower will not only be illuminated inside but will also shine into the surroundings (burning without burning).
The first contact with the lookout tower occurs from a great distance. Among the trees, a clear, mysterious shape rises. Subsequently, it hides when passing through the village. Another view opens upon arriving along the path uphill. The visitor then steps onto the wooden deck, which guides them to a clear entrance. They find themselves in a spacious open area, bounded by three interlocking walls that converge somewhere above. Looking up, they see the path that awaits them. It is illuminated by a hanging object that directs light from the top of the lookout tower into the mass’s interior. As one continues up the stairs, they have the opportunity to view an exhibition located on the extended landings. At the same time, in the corners, they can look out through narrow slits outside the lookout tower and thus sense their surroundings. Soft light also penetrates through these slits. Inside, there is a gentle light climate allowing for a peaceful ascent. After emerging onto the lookout platform, they are greeted with a view in all directions, with a dominant view of Tábor.
The mass of the lookout tower is oriented with its main entrance side towards the view of Tábor. Perpendicular to the axis formed by two other tower dominants, the church of the Transfiguration of the Lord on Žižkov Square and the tower of the Czechoslovak Hussite Church.
We propose not only the lookout tower but also its forecourt that serves public life, social contact, both planned and spontaneous in nature.
Operational Solution - Variability
Based on operational requirements, we create the following usage scenarios and corresponding spatial schemes.
Only the viewpoint - entrance to the lookout tower from the rear entrance without service (coin lock on the door). The rest of the ground floor space of the lookout tower is closed with a mobile partition.
Theater - a partition divides the interior space into a stage and facilities. Benches are raised on the deck in front of the lookout tower, creating a three-tiered stand facing the main ground floor of the lookout tower. The stage can expand outside the lookout tower onto the deck area and its surroundings as needed.
Exhibition - the ground floor and adjacent outdoor area can accommodate a larger number of people for the opening of an exhibition located on the stair landings.
Cinema - the outdoor area functions the same way as during the theater performance. A screen is stretched at the main entrance, and the projector is located inside the lookout tower, protected from external influences. The image is projected via rear projection.
Full operation - with staff selling tickets for the lookout tower and souvenirs – all barriers removed, the space is free. The main entrance can be closed using a metal roller shutter (similar to garage doors) hidden in a pocket under the first stair landing. Similarly, the side entrance can also be closed using sliding doors.
Materials
The predominant material, both structurally and visually, is concrete - non-flammable, strong, stable. The area in front of the lookout tower is planned as a wooden plank deck, which smoothly transitions into the floor of the main space of the lookout tower. The handrail of the railing is also wooden, running through the entire space to the lookout itself. Another shaping element is light (see description of the path to the viewpoint). Diffusion through joints, reflected - facade and light object that leads daylight into the interior of the lookout tower. The light guide charges during the day using solar panels placed on the roof's peak and determines how long it will shine after dark based on the energy collected, until it gradually dims (via LEDs inside the lookout tower). A faint glow will be visible through the glazed lookout and side viewing slits into the surroundings. In low light or for special occasions, there is an option to illuminate the lookout tower with the same LEDs using grid electricity.
According to conditions, the viewpoint must be covered from the sides and above. We meet these conditions while allowing the glazing to retract into a pocket in the wall, thus creating a fully open viewpoint.
CONSTRUCTION TECHNICAL SOLUTION
FOUNDATIONS:
Foundation construction - reinforced concrete slab thickness 600 mm, concrete C 30/37, foundation point at a depth of -1.95 m
VERTICAL STRUCTURE:
Reinforced concrete walls thickness 220 mm, concrete C 30/37, with a continuous slit of width 100 mm designed in the corners from level ±0.0 m to + 22.05 m. The walls are mutually connected at these points by steel rolled profiles every 3 m in height and at each elevation level in the plane of the landing (function of a ring beam).
HORIZONTAL STRUCTURES AND STAIRS:
- the ascent to the viewpoint is via a reinforced concrete staircase with a width of 1000 mm, step 250/190, slab thickness 160 mm. The railing is designed as a reinforced concrete wall with a width of 80 mm and a height of 1 to 1.1 m. The wall railing will be equipped with a wooden handrail.
- each stair arm is followed by a landing. The landings are widened to 1800 mm thick 120 mm and, like the staircase, are anchored to the vertical wall and cantilevered as a reinforced concrete console.
- the upper observation platform consists of a horizontal reinforced concrete slab thickness 300 mm (dimensions of the slab - equilateral triangle with sides of 8100 mm in the center, with a triangular opening with a side of 2400 mm and an opening for the staircase (3000x1000 mm) with hidden beams of the same height as the slab and a width of 200 mm oriented according to the floor plan of the viewpoint. The clear height of the viewpoint is 2600 mm.
- in the parapet wall of the viewpoint, an internal pocket is created into which the glazing of the viewpoint can be retracted (window strip). This window strip will be made of a steel frame with simple glazing of a height of 1800 mm.
- above the observation platform is a reinforced concrete structure with a height of 7230 mm supported by 3 columns at the extreme points of the triangular passage in the reinforced concrete slab of the viewpoint - (500x500x500 mm, height of the column - 9830 mm, the column connected with the beams in the reinforced concrete slab of the viewpoint). The area designated for the installation of mobile network transmitter technology and light guide technology is accessible from the viewpoint by opening a hatch and climbing a telescopic ladder.
- the surface of the stairs, landing floors, and other floors and vertical wall surfaces will be executed as exposed concrete.
OPTICAL LIGHT GUIDE:
Through the entire volume of the lookout tower runs a solar light guide. This guides light during the day through the upper glazed opening down to the lower levels of the lookout tower by transmission through optical fibers (optical fiber length 32 m, a total of 150 pcs), and when there is a lack of daylight, the light guide is illuminated by an LED strip. The remainder of the roof area that is not glazed (dimensions see drawing) is fitted with photovoltaic cells that allow the light guide to be illuminated for some time even after sunset. The optical fibers, in the number of 150 pieces, together form the shape of a pyramid with a base of an equilateral triangle; they are anchored at the lowest point into a suspended weight = tip, of the same geometry, made of glass or crystal.
FACADE:
The reinforced concrete slanted exterior wall is executed as exposed concrete from both the interior and the exterior. The exterior concrete is covered with a blingcrete finish - glass beads of diameter 5 mm partially embedded in the mass of the concrete. The density of glass beads is designed to be dense from the upper level - and gradually thins downwards. At a height of +6.0 to ±0.0 m, it is only clean exposed concrete.
ENTRANCE FLOOR:
- the dimensions of the designed lookout tower at the entrance level, which is in the shape of an equilateral triangle, are three sides measuring 13200 mm in length.
- in front of the lookout tower, an area 5.4 m wide is designed with a surface covered with wooden glued planks thickness 80 mm and width 450 mm. This area connects to three retractable benches (steps), each 900 mm wide on steel retractable frames that can be lowered into concrete pockets embedded in the ground. The benches are fitted on the upper side with a pair of planks thickness 80 mm and width 450 mm. The wooden floor in front of the lookout tower extends into the interior of the lookout tower as well. The entrance into the lookout tower is through an opening measuring 9600 x 4000 mm. It can be closed with metal rolling gates - into a pocket below the landing that is above them. In the pocket for the gate shutter, there will be room for a screen for projecting summer cinema. Inside the lookout tower, a projector is designed for projecting onto the mentioned screen - (summer cinema projected via rear projection - the projector is protected from weather elements).
- Upon entering the lookout tower, a staircase is located on the left side - the start of the ascent, the space below it is closed with a 100 mm thick reinforced concrete partition behind which is a storage room, a ticket sales place, and a showcase with souvenirs, all closable with sliding doors. On the right side is a partition with a similar geometry (the curve of the exit staircase) behind which are other operational spaces usable as a storage, a restroom for the lookout tower's staff, and facilities for events held - for example, theatrical performances.
- In the middle of the space, there is a sliding, rotating, and folding wall that can be used to variously divide the space for theater needs, exhibitions, and it can also be used to enclose this space and create a corridor from the rear entrance directly to the staircase (limited operation of the lookout tower only with access to the viewpoint).
The English translation is powered by AI tool. Switch to Czech to view the original text source.
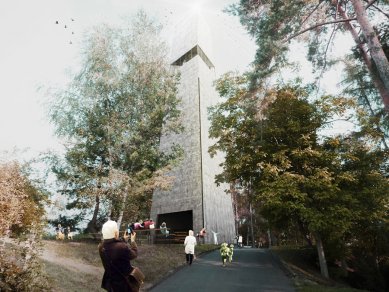
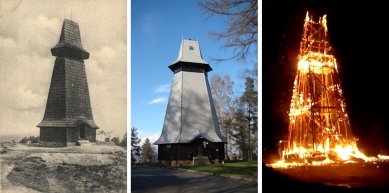
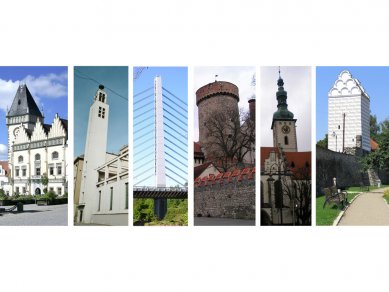
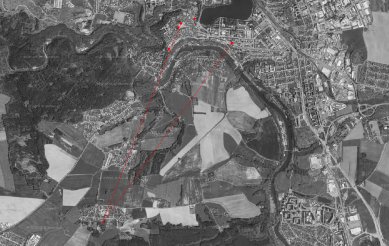
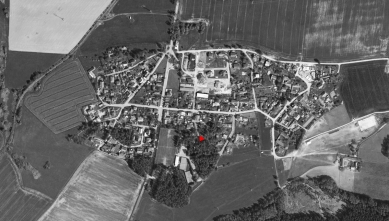
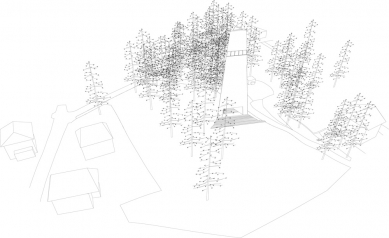
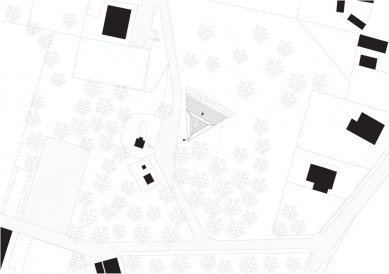
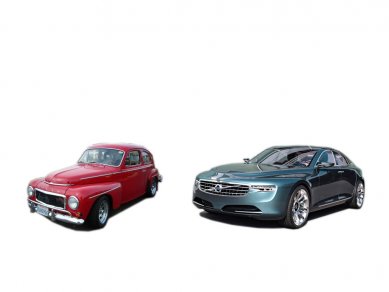
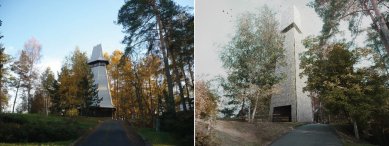
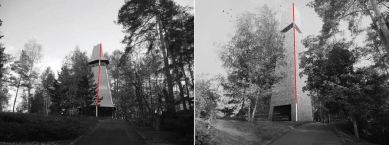
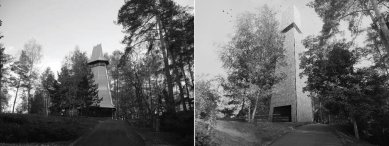
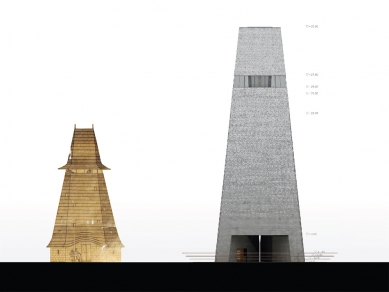
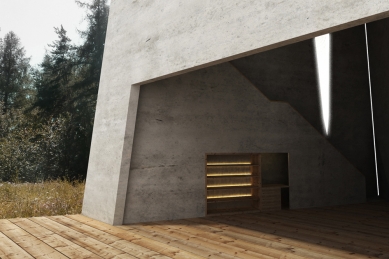
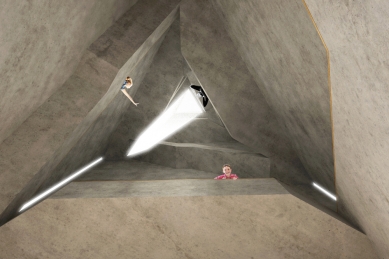
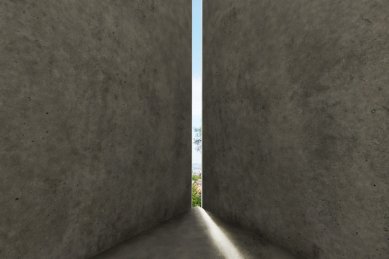


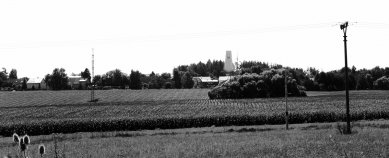

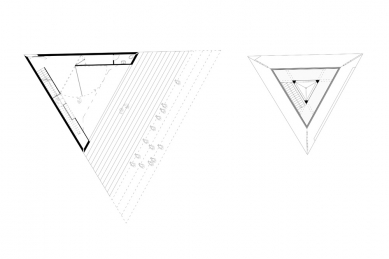
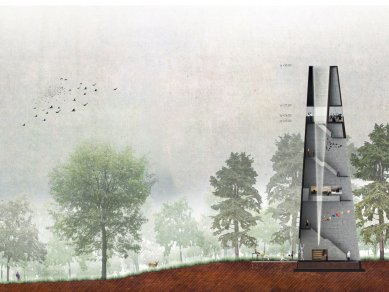
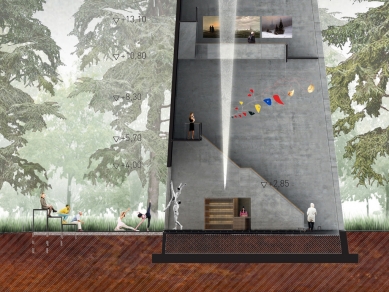
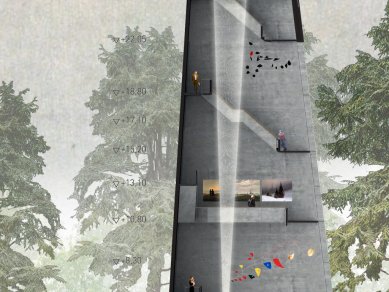

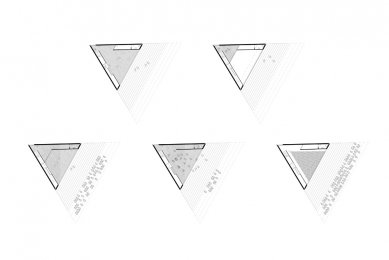
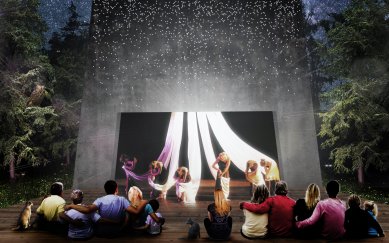
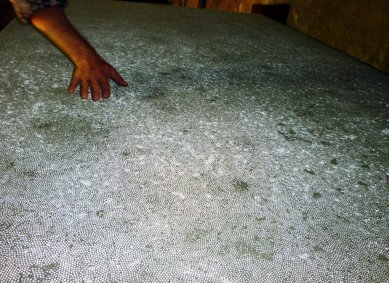
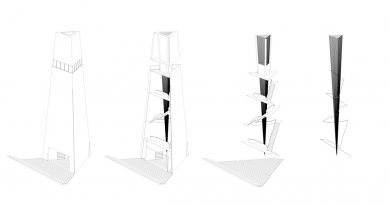
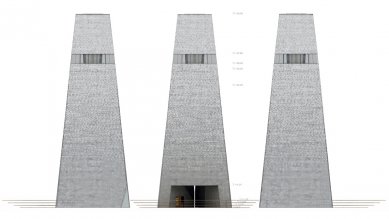

0 comments
add comment
Related articles
0
06.04.2015 | Observation Tower Hýlačka is expected to start operation in August
0
24.06.2014 | The construction of the Hýlačka lookout tower will be supported by Tábor with 2.5 million
0
08.05.2013 | Tourists chose the form of the Hýlačka lookout tower, the cheapest one won
0
06.11.2012 | The new Hýlačka lookout tower will be of steel or concrete construction
0
16.10.2012 | Hýlačka Lookout Tower - Awarded Competition Designs
0
01.01.2012 | In Tábora today, the memorial lookout tower Hýlačka burned down









