
Ondřej Otýpka - Tensegrity tower
Lead Dusán 2009
Miloš Florián's Studio
The aim was to design a high-rise building that would respond to new trends in construction, such as ecology, optimization of building structures, modular prefabrication, and the associated spatial flexibility and mobility. Last but not least was the determining psychological impact on people living in high-rise buildings.
The tensegrity tower represents a possible concept for a multi-functional high-rise building. It consists of an internal spatial composition of cells, a climate-active layer of greenery, and an external load-bearing shell.
The inner structure of the cells is suspended from a vertical communication core and together form an open modular system that allows for additional growth of the building through the expansion of cells, up to the point of exhaustion of the core's load-bearing capacity.
The greenery on each floor has a positive climatic and psychological effect on individuals.
The external movable facade is formed by the interaction of the load-bearing structure - tensegrity and a transparent elastic membrane fill. Such a structure is better able to withstand the effects of wind.
Basic specifications:
height: 166 m
number of floors: 37 above ground and 4 below ground
functional usage: multi-functional, predominantly administrative
load-bearing structure: internal stiffening core - steel truss structure
suspended prefabricated filling cells with the possibility of spatial modification - steel frame structure, LOP
facade structure: load-bearing structure - tensegrity - rod and cable with the possibility of controlling internal tension; climate-active layer - increased greenery - height up to 5 m; filling structure - transparent elastic membrane - with the possibility of controlling the permeability of sunlight
Jury evaluation:
The concept of a vertical "city" presented by the listener, wrapped in an external variable shell composed of rod elements and cables, cloaked in a shape-changing film, has the potential for shape adaptation to the effects of wind on the high-rise building. The project is one of the few visionary designs that were evaluated. The involvement of computational technology in an active way into collaboration with the architect completely exceeds the traditional use of computers solely for graphical outputs. Moreover, the listener combined their primary search for form with a rational outcome from the perspective of the building's aerodynamics and spatial usage design. These are perhaps the reasons why, among many other very interesting projects in the studio, the jury chose Ondřej Otýpka's solution.
The aim was to design a high-rise building that would respond to new trends in construction, such as ecology, optimization of building structures, modular prefabrication, and the associated spatial flexibility and mobility. Last but not least was the determining psychological impact on people living in high-rise buildings.
The tensegrity tower represents a possible concept for a multi-functional high-rise building. It consists of an internal spatial composition of cells, a climate-active layer of greenery, and an external load-bearing shell.
The inner structure of the cells is suspended from a vertical communication core and together form an open modular system that allows for additional growth of the building through the expansion of cells, up to the point of exhaustion of the core's load-bearing capacity.
The greenery on each floor has a positive climatic and psychological effect on individuals.
The external movable facade is formed by the interaction of the load-bearing structure - tensegrity and a transparent elastic membrane fill. Such a structure is better able to withstand the effects of wind.
Basic specifications:
height: 166 m
number of floors: 37 above ground and 4 below ground
functional usage: multi-functional, predominantly administrative
load-bearing structure: internal stiffening core - steel truss structure
suspended prefabricated filling cells with the possibility of spatial modification - steel frame structure, LOP
facade structure: load-bearing structure - tensegrity - rod and cable with the possibility of controlling internal tension; climate-active layer - increased greenery - height up to 5 m; filling structure - transparent elastic membrane - with the possibility of controlling the permeability of sunlight
Jury evaluation:
The concept of a vertical "city" presented by the listener, wrapped in an external variable shell composed of rod elements and cables, cloaked in a shape-changing film, has the potential for shape adaptation to the effects of wind on the high-rise building. The project is one of the few visionary designs that were evaluated. The involvement of computational technology in an active way into collaboration with the architect completely exceeds the traditional use of computers solely for graphical outputs. Moreover, the listener combined their primary search for form with a rational outcome from the perspective of the building's aerodynamics and spatial usage design. These are perhaps the reasons why, among many other very interesting projects in the studio, the jury chose Ondřej Otýpka's solution.
The English translation is powered by AI tool. Switch to Czech to view the original text source.



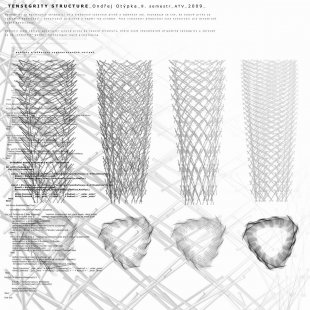
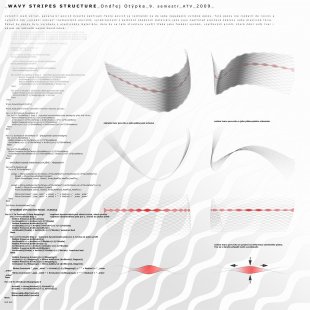
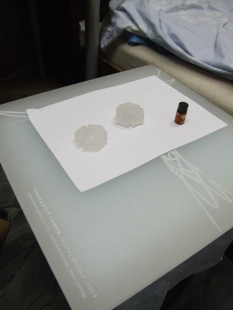

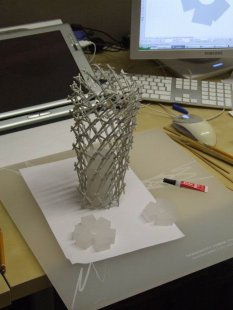

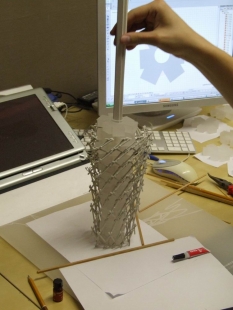
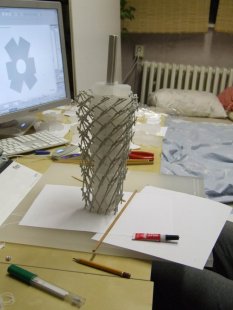
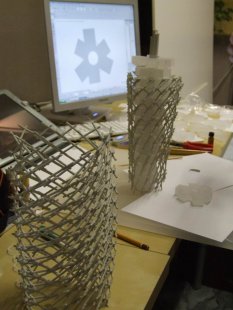
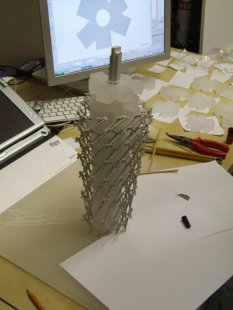

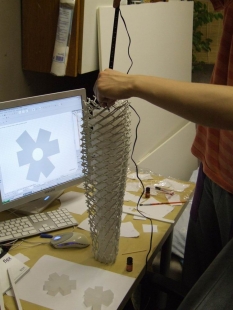
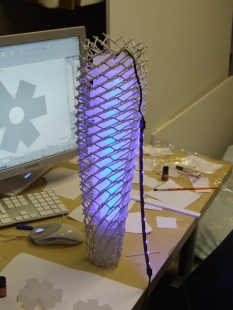
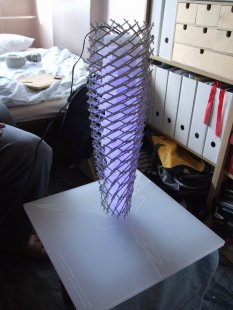
1 comment
add comment
Subject
Author
Date
“Na neposledním místě byl určující psychologický dopad..."
Dr. Lusciniol
30.03.09 01:20
show all comments











