
University of Ghana Medical Campus – competition results
2nd year of the architectural competition for university students in the field of Architecture
Organizer: HELIKA a.s.
Secretary of the competition: Ing. Josef Kříž
Subject of the competition: Urban and architectural design of the medical university campus for the city of Ho, the administrative center of the Upper Volta region of Ghana. This involves the design of a complex of buildings.
Competition Dates: February 18 - June 30, 2010
Jury:
Regular jury members:
Akad. arch. Vladimír Kružík - head of the architecture studio, HELIKA, a.s.
Prof. Ing. arch. Martin Rajniš - E-mrak design office, s.r.o., Prague
Ing. Jan Žemlička - Zemlicka & Pruy Ingenieur-Planung GmbH, Neumarkt
Substitutes:
Ing. arch. Jana Janíková - Arch. Design, s.r.o., Brno
Number of evaluated designs: 6
Prizes and rewards: 2nd prize (45,000 CZK): Marie Pavlasová (FUA TUL), Adam Terfil (FUA TUL)
Jury Evaluation:
A - structure, functional and spatial relationships, overall impression of the site solution
B - expression of individual buildings
C - respect for the climate
D - level of presentation of the proposal
E - fulfillment of the construction program of the university campus
Marie Pavlasová (FUA TUL)
A - the most acceptable concept allowing the blending of spaces, the creation of mutual relationships, and the infusion of surrounding nature into the structure; the quasi-random structure of the campus maintains simplicity and order
B - unfortunately, the expression of the houses is rather "European," while the "African" character of the objects is too superficial; the attempt at colorfulness and referring to the sources of inspiration in the proposal is appreciated
C - the technical concept unfortunately must be rated as grossly underestimated; reality would require a change in the concept of individual objects (e.g., the façades are designed without shading, etc.)
D - the presentation (compared to other proposals) is at the highest level, it should only be noted that less is more…
Adam Trefil (FUA TUL)
A - the proposal for the residential part of the campus, which is a vibrant structure drawing from the traditions of Ghanaian settlement, is commendable; the educational part is positively assessed in terms of spatial and temporal flexibility of the proposed meta-structure; a disadvantage of the proposal is the vertical and horizontal separation of both parts of the campus, limiting the emergence of diversity and liveliness in the locality; the meta-structure appears to be a costly undertaking beyond the construction site's concept
B - the expression of the residential part of the campus is highly praised; it exhibits several advantages of contemporary, clear thinking based on the acceptance of the fact of the variability of forms – it references tradition, yet the proposal remains very modern
C - the technical concept can be evaluated as a proposal with the highest degree of consideration for the local climate; a weakness of the proposal can be identified in the lesser degree (compared to the ALRIGHT proposal) of connection between the designed building and the natural surroundings
D - the presentation (compared to other proposals) is at an acceptable professional level
The second year of the student architectural competition organized by the architectural and design office HELIKA, a.s., focused on developing an urban and architectural design of the medical university campus for the city of HO – the administrative center of the Upper Volta region of Ghana.
According to the assignment, the design of the complex was to include spaces for teaching, accommodation, science and research, university administration, and socio-cultural functions, and it was also meant to include transportation solutions for the area.
The students' proposals were evaluated by Prof. Ing. arch. Martin Rajniš, Ing. Jan Žemlička, and Akad. arch. Vladimír Kružík. After long discussions, the jury ultimately decided not to award the first and third places, but instead to honor the two best proposals with a second place and a reward of 45,000 CZK for each proposal. The winners of the competition are architecture students from the Technical University in Liberec – Marie Pavlasová and Adam Trefil.
“This year's assignment, like last year, was focused on urbanism. However, this time the students had a tougher assignment because they could not visit the site. As chair of the jury, I can state that the students dealt very well with this assignment,” said Akad. arch. Vladimír Kružík from the organizing architectural and design office HELIKA, a.s.
The jurors appreciated Marie Pavlasová's design as the most acceptable in terms of the blending of spaces and the infusion of surrounding nature into the structure of the architecture, also in terms of colorfulness. The quasi-random structure of the campus maintains simplicity and order. The jurors also positively evaluated the professional presentation of the project.
The second awarded proposal by Adam Trefil was positively noted by the jurors primarily regarding the representation of the residential part of the campus, which is a vibrant structure drawing from the traditions of Ghanaian settlement. The presentation of the project was very close to a professional level.
Secretary of the competition: Ing. Josef Kříž
Subject of the competition: Urban and architectural design of the medical university campus for the city of Ho, the administrative center of the Upper Volta region of Ghana. This involves the design of a complex of buildings.
Competition Dates: February 18 - June 30, 2010
Jury:
Regular jury members:
Akad. arch. Vladimír Kružík - head of the architecture studio, HELIKA, a.s.
Prof. Ing. arch. Martin Rajniš - E-mrak design office, s.r.o., Prague
Ing. Jan Žemlička - Zemlicka & Pruy Ingenieur-Planung GmbH, Neumarkt
Substitutes:
Ing. arch. Jana Janíková - Arch. Design, s.r.o., Brno
Number of evaluated designs: 6
Prizes and rewards: 2nd prize (45,000 CZK): Marie Pavlasová (FUA TUL), Adam Terfil (FUA TUL)
Jury Evaluation:
A - structure, functional and spatial relationships, overall impression of the site solution
B - expression of individual buildings
C - respect for the climate
D - level of presentation of the proposal
E - fulfillment of the construction program of the university campus
Marie Pavlasová (FUA TUL)
A - the most acceptable concept allowing the blending of spaces, the creation of mutual relationships, and the infusion of surrounding nature into the structure; the quasi-random structure of the campus maintains simplicity and order
B - unfortunately, the expression of the houses is rather "European," while the "African" character of the objects is too superficial; the attempt at colorfulness and referring to the sources of inspiration in the proposal is appreciated
C - the technical concept unfortunately must be rated as grossly underestimated; reality would require a change in the concept of individual objects (e.g., the façades are designed without shading, etc.)
D - the presentation (compared to other proposals) is at the highest level, it should only be noted that less is more…
Adam Trefil (FUA TUL)
A - the proposal for the residential part of the campus, which is a vibrant structure drawing from the traditions of Ghanaian settlement, is commendable; the educational part is positively assessed in terms of spatial and temporal flexibility of the proposed meta-structure; a disadvantage of the proposal is the vertical and horizontal separation of both parts of the campus, limiting the emergence of diversity and liveliness in the locality; the meta-structure appears to be a costly undertaking beyond the construction site's concept
B - the expression of the residential part of the campus is highly praised; it exhibits several advantages of contemporary, clear thinking based on the acceptance of the fact of the variability of forms – it references tradition, yet the proposal remains very modern
C - the technical concept can be evaluated as a proposal with the highest degree of consideration for the local climate; a weakness of the proposal can be identified in the lesser degree (compared to the ALRIGHT proposal) of connection between the designed building and the natural surroundings
D - the presentation (compared to other proposals) is at an acceptable professional level
The second year of the student architectural competition organized by the architectural and design office HELIKA, a.s., focused on developing an urban and architectural design of the medical university campus for the city of HO – the administrative center of the Upper Volta region of Ghana.
According to the assignment, the design of the complex was to include spaces for teaching, accommodation, science and research, university administration, and socio-cultural functions, and it was also meant to include transportation solutions for the area.
The students' proposals were evaluated by Prof. Ing. arch. Martin Rajniš, Ing. Jan Žemlička, and Akad. arch. Vladimír Kružík. After long discussions, the jury ultimately decided not to award the first and third places, but instead to honor the two best proposals with a second place and a reward of 45,000 CZK for each proposal. The winners of the competition are architecture students from the Technical University in Liberec – Marie Pavlasová and Adam Trefil.
“This year's assignment, like last year, was focused on urbanism. However, this time the students had a tougher assignment because they could not visit the site. As chair of the jury, I can state that the students dealt very well with this assignment,” said Akad. arch. Vladimír Kružík from the organizing architectural and design office HELIKA, a.s.
The jurors appreciated Marie Pavlasová's design as the most acceptable in terms of the blending of spaces and the infusion of surrounding nature into the structure of the architecture, also in terms of colorfulness. The quasi-random structure of the campus maintains simplicity and order. The jurors also positively evaluated the professional presentation of the project.
The second awarded proposal by Adam Trefil was positively noted by the jurors primarily regarding the representation of the residential part of the campus, which is a vibrant structure drawing from the traditions of Ghanaian settlement. The presentation of the project was very close to a professional level.
The English translation is powered by AI tool. Switch to Czech to view the original text source.
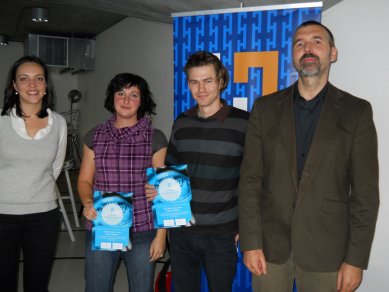
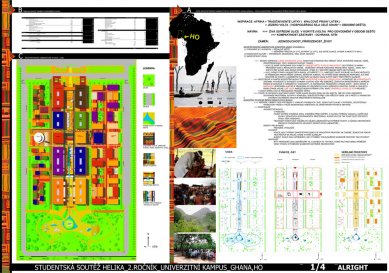
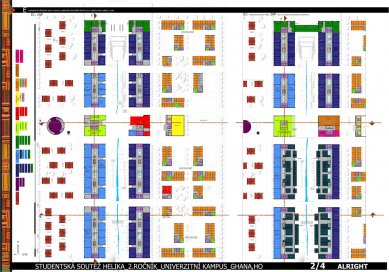
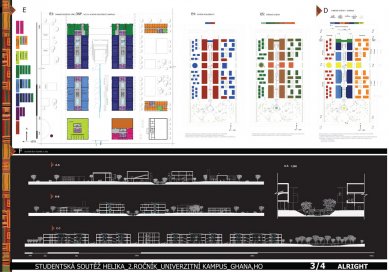
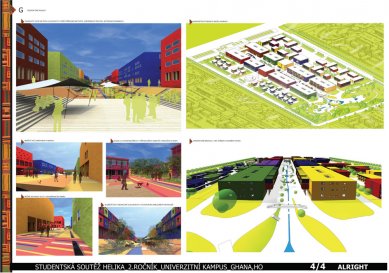
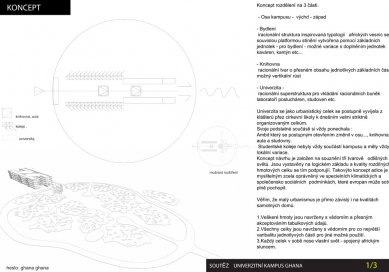
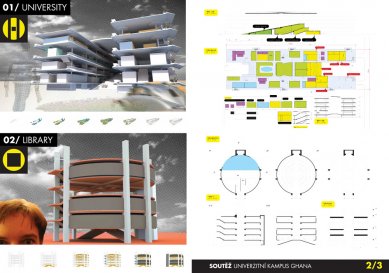
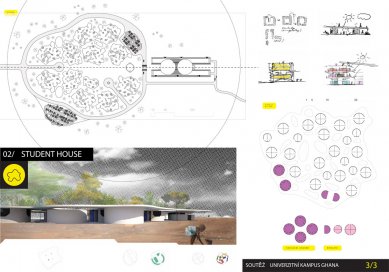
0 comments
add comment










