
Once again regarding the results of the Carlsberg competition
The Copenhagen competition could be an inspiration for our investors and politicians.
Carlsberg is among the largest beer producers in the world. For over 150 years, this brewery has been inseparably linked with a 33-ha area in the Valby district of Copenhagen; however, at the end of 2008, the entire brewery will be moved to the city of Fredericia in Jutland, Denmark. How such an abandonment of a large industrial complex would look like here is not hard to guess - decay or transfer to the city followed by sale to the developer offering the highest amount, or an opaque competition with debatable proceedings and outcomes... Danish Carlsberg has different ambitious intentions for its area - to return it to the city not as a brownfield, but, as it emphasizes, as probably the best urban district in the world. It is of course a question whether it will succeed, but the steps it is taking could be very inspiring for our environment.
History and Present
In 1847, J. C. Jacobsen started building a brewery in Valby near Copenhagen, naming it after his son Carl. Six years later, he constructs the main building of his complex, the academy, where research on brewing technologies takes place. In 1867, the brewery burned down, but it was immediately rebuilt, and later that same year, J. C. Jacobsen announces the construction of the brewery as complete. Between 1870-71, a new section is added to the brewery, subsequently leased to his son Carl. However, the extension proves unsuitable, and therefore Carl Jacobsen adds the adjacent Bakkegården lands to the brewery, starting to build a new brewery complex. J. C. Jacobsen terminates the contract with his son, incorporates the new construction into his brewery in 1882, and Carl Jacobsen is compelled to quickly complete the newly formed adjacent complex. Since then, the old area has been referred to as Gamle Carlsberg (Old Carlsberg) and the new area as Ny Carlsberg (New Carlsberg). In 1886, the father and son reconcile; a year later, the father dies, and Gamle Carlsberg passes to the ownership of the Carlsberg Foundation, established in 1876. In 1902, both areas are merged into one, which has since been called Carlsberg Breweries. Carl Jacobsen becomes the director of the brewery in 1906 and runs it until his death in 1914. In 1970, a merger of Carlsberg and Tuborg occurs, leading to the formation of a limited liability company, and in 1987, it becomes a joint-stock company. In 1979, a new facility opens in Fredericia, and in 2006, the decision is made to move the entire brewery to this facility, with only the international headquarters, museum, and research center remaining in Valby. Currently, Carlsberg is one of the five largest brewing companies in the world, selling 83 million bottles of beer daily in 150 countries worldwide.
The brewery area covers nearly 33 ha and is located in immediate proximity to the historic center of Copenhagen, surrounded by very diverse surrounding structures. Each of the five surrounding districts has its own distinct character - Frederiksberg is a combination of extensive parks on one side and intense commercial development on the other; the history of Vesterbro is immediately apparent in the characteristic brick construction of former workers' colonies, and social problems are still evident in this district. One of its parts, Humleby, architecturally stands out from the surrounding development, and its residents create a distinct community. The district of Kongens Enghave is separated from the brewery complex by a railway line and is characterized by residential buildings for immigrants and low-income groups, as well as a large cemetery and students' dormitories near the brewery's boundary (legend has it that in the past they were directly connected to the brewery where students indulged in beer straight from the source). Finally, in the quiet Valby district on the hill above the brewery, there are older majestic houses with large gardens. A large part of this district was built by J. C. Jacobsen in the 19th century.
Within the brewery complex, a whole series of interesting industrial, administrative, and other structures have been built, most of which have been preserved to the present day. For instance, in 1883, a lighthouse and a gate with a star were constructed at the entrance to Gamle Carlsberg. From 1892, there is an interesting double gate (Dipylon Gate), one of the entrances to Ny Carlsberg. Nearby is the Elephant Tower from 1902, another entrance to the Ny Carlsberg complex, supported by two massive elephant statues symbolizing loyalty and strength. In 1926, energy rationalization of operations took place, and a central boiler house and machinery hall with several characteristic chimneys were built. A new bottling plant was opened near the freight railway station Hof in 1955, and the bottling plant (later the main administrative building) was built ten years later. The complex also boasts various interesting smaller buildings, including a small ice house, a guard's cottage, or a Venetian tea house, currently protected as cultural heritage.
Ambitious Vision
After the decision to move the brewery was made, considerations about the future of the extensive industrial area began to emerge. Carlsberg A/S was clear from the start - the area had to become a new district. But not just any district, but one that would set new standards for the quality of urban life, bring something unique to Copenhagen, and define new relationships within the entire city. A district that will be a challenge for the future. The motto guiding the subsequent development became vores by - our city.
On the territory of the former complex, diverse functions should be interconnected - housing, commerce and services, public and cultural buildings and spaces, nightlife. The new Carlsberg district should be attractive to visitors from all over the world, as well as to residents of the surrounding areas. Its attractiveness should, however, rely on diversity and not on a single building or institution that would appeal to tourists. The city will be understood as something undergoing constant, never-ending development. After all, even temporary functions can bring life to the city and enrich it, even if they are eventually transformed into something else or completely disappear. This continuous variability should not be viewed as a deficiency in planning, but rather as a fundamental concept.
Carlsberg is already part of the history of Copenhagen and Denmark as a whole; however, through the ongoing project, it would like to write another historical chapter. It emphasizes that it feels a great responsibility for the development of the new urban district and intends to set the bar of quality for its development very high. After all, the building culture in the brewery complex has always been very high, and quality and the desire to create something fantastic have always been prioritized over mere simplicity and rationality of standard industrial architecture.
The realization of this vision should involve the best architects, artists, and constructors in the world. Carlsberg’s partners in this matter are the city of Copenhagen and the Danish Chamber of Architects.
First Step - International Ideas Competition
Throughout 2006, information about the planned project began to appear in the media. On November 1st, an ideas competition was announced for the proposal for the development plan of the former brewery. The competition was announced as international, to support its prestige right from the start, and featured five renowned architectural firms: BaumanLyons, Behnish Architekten, Canadian Hotson Bakker Boniface Haden Architects and Urbanists, Enric Miralles Benedetta Tagliabue, and the Dutch firm WEST 8. Unlike our only domestic international competition last year, these names were transparently published right from the start. The competition was mainly intended for architects and urban planners; however, participation was not conditional on authorization, membership in a professional organization, or prior references, so students, artists, and others could also compete. The rewards are generous - a total of €400,000, with the winner receiving €130,000, and the rest being distributed at the discretion of the jury. And most importantly - participation in the subsequent planning.
The competitors were provided with incredibly detailed and rich materials. Besides the competition conditions on the competition website, extensive texts about the history and present of Denmark, Copenhagen, the complex itself, and the surrounding urban areas were available, along with rich photographic documentation of existing buildings and a virtual tour of the complex. Basic data on each building was provided, including its history, recommendations for preservation or removal in the proposal, and for many, even drawing documentation. Results of surveys among residents and opinions of local civic associations were also included.
The very solid approach of the organizers inspired trust, which ultimately manifested itself in the number of submitted proposals - by the competition deadline (March 8, 2007), 227 proposals arrived from around the world. And most importantly - the proposals were of very high quality.
Evaluation Criteria and Results
The jury awarded one main prize, five second prizes, and an equal number of commendations. Subsequently, a comprehensive and readable Jury Report was published outlining several evaluation criteria (which the competitors were aware of in advance).
The first of these was identity. The identity of the place must be understood as the result of the interaction between the physical structure of the place and activities or lifestyle. Identity is also a dynamic phenomenon, evolving as the city develops. Most competitors understood identity as a visual and architectural identity that manifests a new urban district in the urban landscape of Copenhagen, which usually led to the proposal of high-rise buildings in the area.
The second evaluative criterion and one of the themes with which competitors had to deal was a vibrant urban life in the area. The new urban district should live 24 hours a day, 7 days a week. For most competitors, culture was a prerequisite for a functioning urban life. However, this easily leads to overestimating expectations, and it would be desirable to replace some cultural activities with business, sports, or service activities.
Another criterion was form. The brief included a requirement for linking the new urban district with its surroundings, preserving existing pedestrian and cycling connections to the surroundings, and creating designs with minimal surface parking area. These functional requirements then became key to designing the structure of the city. The jury subsequently evaluated the proposals based on the design of the structure, which was the most important part of the submitted proposals. In the assigned location, there is a paradox in that although it is in immediate proximity to the city center and is surrounded by diverse surrounding districts, the complex itself was always isolated from its surroundings due to its function. However, this situation is also a challenge that can lead to very interesting design solutions. Most competitors allowed the area to blend with the surrounding block development. Some competitors worked only with free-standing structures, which, while leading to interesting and in some cases award-winning solutions, often clashed with the organizer’s demand for flexibility in the clear localization of free-standing structures. Several proposals presented a concept that has appeared very frequently in the last decade - the “green carpet” - a sort of hybrid between landscape and new objects, where the objects also form the landscape. However, this approach encounters issues precisely in situations where preserved buildings exist within the designated area, disrupting the overall plan. The concept of linking the large park in Frederiksberg on one side and the cemetery in Kongens Enghave on the other via a green strip proved inappropriate, unfortunately detracting from their architectural character. There is certain potential for competitors in the extensive system of cellars and underground storages beneath the brewery. In terms of the ratio of floor area to land area, most proposals anticipated 400,000-600,000 m² (the winning proposal contained 550,000 m²) of floor space on the 33 ha area.
The competitors dealt with the criterion of sustainability in a very diverse manner. However, most proposals focused solely on sustainable building design and operations, only marginally mentioning social and economic sustainability. Some proposals were even so radical that they completely excluded automobile traffic.
The last criterion was feasibility, which should be spread over 10-20 years and should account for the participation of many architects.
It is not common for so many very high-quality proposals to be among the top positions, each showcasing a unique perspective on planning the city of the future. Therefore, it would be good to introduce at least the six best.
1st Place - “OUR SPACES” - Entasis Arkitekter, Copenhagen
The proposal demonstrates a very holistic approach to the solution, greatly captivating the jury. The concept is based on five phases. It draws from the heritage, preserving the buildings in the areas where a basic public space is defined. Basic axes are then defined, connecting the territory with its surroundings. At significant points, high-rise buildings are erected, forming dominant features and the basis of the identity of the new district, while the rest is filled with buildings that are subsequently organized with regard to sustainability. The public space is interconnected with the existing underground cellars, corridors, and storages, which, combined with a diverse mix of preserved and newly designed buildings, creates the desired diversity. On the other hand, due to this complexity, the design exhibits certain traffic problems. The proposal also includes an outline of many activities - cultural, social, and sports events - supporting urban life in the new district.
2nd Place - THE SERPENT IN THE GARDEN OF EDEN - Henning Larsen Architects, Copenhagen
The proposal anticipates preserving existing buildings with a new cultural function, forming a curve around the central public spaces. A ring of greenery runs around the perimeter. The weakness of the proposal is the overly expansive central space.
2nd Place - CARLSBERG_CONNECTED - ATELIER LOIDL Landscape Architect + EU Architects and Urban Planners, Berlin
The proposal displays a distinctly German rational approach. The area is divided into 18 smaller sites containing both existing and newly designed buildings. Each smaller part contains a new block structure integrating existing buildings (set in a new context), flowing urban space defined by public buildings, and several private spaces between the blocks. The individual sectors create separate platforms in the area’s topography. The problem may lie in the poorer hierarchy of individual public spaces.
2nd Place - TIME WILL TELL - Alberto Álvarez Agea, Ana Zazo Moratalla, Manuel Álvarez-Monteserín La Hoz, Ana Penalba Estebanez, Maria Mallo Zurdo, Madrid
A very futuristically conceived proposal that would probably have little chance of recognition in our conditions. Four basic zones - frames - are defined along the perimeter of the territory. The first frame, Arts and Crafts - draws from the surrounding orthogonal urban structure with very organically conceived futuristic buildings. The second frame - Wheeled Tracks - uses infrastructure to create form over function, the form being made up of infrastructure. It connects Carlsberg to Vesterbro. The third frame - Travolator - connects the area to Valby at the site of the Enghave railway station. The last frame, Nature Sphere - creates a space for utilizing natural energy. In the center, a free space is left, into which individual frames can expand in the future according to the basic scheme of lines and curves. The submitted proposal contains a number of very inspiring ideas and visions, either in the form of sketches and texts or explanatory notes on the competition panels.
2nd Place - _SIDE BY SIDE - a-up, Hannover
The proposal is based on defining basic axes in the area, which also connect it with its surroundings. This creates three basic structures, among which spaces for sports and recreation are formed. In the center, a central space emerges, though it is not convincingly resolved. Overall, however, the proposal appears as a peculiar combination of suburban and urban environments.
2nd Place - LABOREMUS PRO PEOPLE! - Miralles Tagliabue EMBT Arquitectes, Barcelona
The only awarded proposal from the team invited to the competition is based on three main architectural concepts. The first is seeking the spirit of the place, where existing buildings are set in their original context as they were at the time when the brewery was being built. The second concept concerns structure - based on the block structure of the surrounding districts, which is organically transformed. Finally, three new destinations are outlined - Food Centre, a place where food is presented as an artistic artifact, connected with restaurants, bars, etc.; Carlsberg Modern, a gallery; and the New European Film Academy. These destinations are meant to serve as a draw for visitors from around the world.
Future
In the competition conditions, it was specified that the author of the winning proposal would be asked to play an advisory role during the planning process, which will be based on completing the winning project. The planning process, or adaptation of the winning proposal into a project for future development, is currently underway, from June 2007 to June 2008, involving several architects, urban planners, artists, and representatives of various professions.
Everything is taking place under constant open dialogue. Concurrently with the idea competition, three smaller competitions on sustainability, integration, diversity, and urban life in 2025 were held. Ideas generated from these competitions are being utilized throughout the planning.
In August 2007, a workshop involving all five teams that placed second was held, aimed at finding additional ideas that could benefit the planning. Discussions revolved around the role of landmarks in the city and the possibility of the existence of public enclosed spaces (akin to typical outdoor public spaces).
The implementation is expected to begin at the end of 2008.
In the case of the Carlsberg competition, a high-quality ideas competition has been successfully launched for the development of a considerable area within an existing city. Undoubtedly, the key to the success of the competition is an enlightened investor who is interested in realizing truly the best ideas and visions. Compared to reality in the Czech Republic, this step is currently unimaginable, although similarly large areas can be found here, too - the Zbrojovka in Brno and Karolina in Ostrava have almost identical areas to the Carlsberg brewery. What is lacking is just that enlightened investor or the city councilors...
> Competition Website
History and Present
In 1847, J. C. Jacobsen started building a brewery in Valby near Copenhagen, naming it after his son Carl. Six years later, he constructs the main building of his complex, the academy, where research on brewing technologies takes place. In 1867, the brewery burned down, but it was immediately rebuilt, and later that same year, J. C. Jacobsen announces the construction of the brewery as complete. Between 1870-71, a new section is added to the brewery, subsequently leased to his son Carl. However, the extension proves unsuitable, and therefore Carl Jacobsen adds the adjacent Bakkegården lands to the brewery, starting to build a new brewery complex. J. C. Jacobsen terminates the contract with his son, incorporates the new construction into his brewery in 1882, and Carl Jacobsen is compelled to quickly complete the newly formed adjacent complex. Since then, the old area has been referred to as Gamle Carlsberg (Old Carlsberg) and the new area as Ny Carlsberg (New Carlsberg). In 1886, the father and son reconcile; a year later, the father dies, and Gamle Carlsberg passes to the ownership of the Carlsberg Foundation, established in 1876. In 1902, both areas are merged into one, which has since been called Carlsberg Breweries. Carl Jacobsen becomes the director of the brewery in 1906 and runs it until his death in 1914. In 1970, a merger of Carlsberg and Tuborg occurs, leading to the formation of a limited liability company, and in 1987, it becomes a joint-stock company. In 1979, a new facility opens in Fredericia, and in 2006, the decision is made to move the entire brewery to this facility, with only the international headquarters, museum, and research center remaining in Valby. Currently, Carlsberg is one of the five largest brewing companies in the world, selling 83 million bottles of beer daily in 150 countries worldwide.
 |
The brewery area covers nearly 33 ha and is located in immediate proximity to the historic center of Copenhagen, surrounded by very diverse surrounding structures. Each of the five surrounding districts has its own distinct character - Frederiksberg is a combination of extensive parks on one side and intense commercial development on the other; the history of Vesterbro is immediately apparent in the characteristic brick construction of former workers' colonies, and social problems are still evident in this district. One of its parts, Humleby, architecturally stands out from the surrounding development, and its residents create a distinct community. The district of Kongens Enghave is separated from the brewery complex by a railway line and is characterized by residential buildings for immigrants and low-income groups, as well as a large cemetery and students' dormitories near the brewery's boundary (legend has it that in the past they were directly connected to the brewery where students indulged in beer straight from the source). Finally, in the quiet Valby district on the hill above the brewery, there are older majestic houses with large gardens. A large part of this district was built by J. C. Jacobsen in the 19th century.
 |
Within the brewery complex, a whole series of interesting industrial, administrative, and other structures have been built, most of which have been preserved to the present day. For instance, in 1883, a lighthouse and a gate with a star were constructed at the entrance to Gamle Carlsberg. From 1892, there is an interesting double gate (Dipylon Gate), one of the entrances to Ny Carlsberg. Nearby is the Elephant Tower from 1902, another entrance to the Ny Carlsberg complex, supported by two massive elephant statues symbolizing loyalty and strength. In 1926, energy rationalization of operations took place, and a central boiler house and machinery hall with several characteristic chimneys were built. A new bottling plant was opened near the freight railway station Hof in 1955, and the bottling plant (later the main administrative building) was built ten years later. The complex also boasts various interesting smaller buildings, including a small ice house, a guard's cottage, or a Venetian tea house, currently protected as cultural heritage.
Ambitious Vision
After the decision to move the brewery was made, considerations about the future of the extensive industrial area began to emerge. Carlsberg A/S was clear from the start - the area had to become a new district. But not just any district, but one that would set new standards for the quality of urban life, bring something unique to Copenhagen, and define new relationships within the entire city. A district that will be a challenge for the future. The motto guiding the subsequent development became vores by - our city.
 |
On the territory of the former complex, diverse functions should be interconnected - housing, commerce and services, public and cultural buildings and spaces, nightlife. The new Carlsberg district should be attractive to visitors from all over the world, as well as to residents of the surrounding areas. Its attractiveness should, however, rely on diversity and not on a single building or institution that would appeal to tourists. The city will be understood as something undergoing constant, never-ending development. After all, even temporary functions can bring life to the city and enrich it, even if they are eventually transformed into something else or completely disappear. This continuous variability should not be viewed as a deficiency in planning, but rather as a fundamental concept.
Carlsberg is already part of the history of Copenhagen and Denmark as a whole; however, through the ongoing project, it would like to write another historical chapter. It emphasizes that it feels a great responsibility for the development of the new urban district and intends to set the bar of quality for its development very high. After all, the building culture in the brewery complex has always been very high, and quality and the desire to create something fantastic have always been prioritized over mere simplicity and rationality of standard industrial architecture.
The realization of this vision should involve the best architects, artists, and constructors in the world. Carlsberg’s partners in this matter are the city of Copenhagen and the Danish Chamber of Architects.
First Step - International Ideas Competition
Throughout 2006, information about the planned project began to appear in the media. On November 1st, an ideas competition was announced for the proposal for the development plan of the former brewery. The competition was announced as international, to support its prestige right from the start, and featured five renowned architectural firms: BaumanLyons, Behnish Architekten, Canadian Hotson Bakker Boniface Haden Architects and Urbanists, Enric Miralles Benedetta Tagliabue, and the Dutch firm WEST 8. Unlike our only domestic international competition last year, these names were transparently published right from the start. The competition was mainly intended for architects and urban planners; however, participation was not conditional on authorization, membership in a professional organization, or prior references, so students, artists, and others could also compete. The rewards are generous - a total of €400,000, with the winner receiving €130,000, and the rest being distributed at the discretion of the jury. And most importantly - participation in the subsequent planning.
The competitors were provided with incredibly detailed and rich materials. Besides the competition conditions on the competition website, extensive texts about the history and present of Denmark, Copenhagen, the complex itself, and the surrounding urban areas were available, along with rich photographic documentation of existing buildings and a virtual tour of the complex. Basic data on each building was provided, including its history, recommendations for preservation or removal in the proposal, and for many, even drawing documentation. Results of surveys among residents and opinions of local civic associations were also included.
The very solid approach of the organizers inspired trust, which ultimately manifested itself in the number of submitted proposals - by the competition deadline (March 8, 2007), 227 proposals arrived from around the world. And most importantly - the proposals were of very high quality.
Evaluation Criteria and Results
The jury awarded one main prize, five second prizes, and an equal number of commendations. Subsequently, a comprehensive and readable Jury Report was published outlining several evaluation criteria (which the competitors were aware of in advance).
The first of these was identity. The identity of the place must be understood as the result of the interaction between the physical structure of the place and activities or lifestyle. Identity is also a dynamic phenomenon, evolving as the city develops. Most competitors understood identity as a visual and architectural identity that manifests a new urban district in the urban landscape of Copenhagen, which usually led to the proposal of high-rise buildings in the area.
The second evaluative criterion and one of the themes with which competitors had to deal was a vibrant urban life in the area. The new urban district should live 24 hours a day, 7 days a week. For most competitors, culture was a prerequisite for a functioning urban life. However, this easily leads to overestimating expectations, and it would be desirable to replace some cultural activities with business, sports, or service activities.
Another criterion was form. The brief included a requirement for linking the new urban district with its surroundings, preserving existing pedestrian and cycling connections to the surroundings, and creating designs with minimal surface parking area. These functional requirements then became key to designing the structure of the city. The jury subsequently evaluated the proposals based on the design of the structure, which was the most important part of the submitted proposals. In the assigned location, there is a paradox in that although it is in immediate proximity to the city center and is surrounded by diverse surrounding districts, the complex itself was always isolated from its surroundings due to its function. However, this situation is also a challenge that can lead to very interesting design solutions. Most competitors allowed the area to blend with the surrounding block development. Some competitors worked only with free-standing structures, which, while leading to interesting and in some cases award-winning solutions, often clashed with the organizer’s demand for flexibility in the clear localization of free-standing structures. Several proposals presented a concept that has appeared very frequently in the last decade - the “green carpet” - a sort of hybrid between landscape and new objects, where the objects also form the landscape. However, this approach encounters issues precisely in situations where preserved buildings exist within the designated area, disrupting the overall plan. The concept of linking the large park in Frederiksberg on one side and the cemetery in Kongens Enghave on the other via a green strip proved inappropriate, unfortunately detracting from their architectural character. There is certain potential for competitors in the extensive system of cellars and underground storages beneath the brewery. In terms of the ratio of floor area to land area, most proposals anticipated 400,000-600,000 m² (the winning proposal contained 550,000 m²) of floor space on the 33 ha area.
The competitors dealt with the criterion of sustainability in a very diverse manner. However, most proposals focused solely on sustainable building design and operations, only marginally mentioning social and economic sustainability. Some proposals were even so radical that they completely excluded automobile traffic.
The last criterion was feasibility, which should be spread over 10-20 years and should account for the participation of many architects.
It is not common for so many very high-quality proposals to be among the top positions, each showcasing a unique perspective on planning the city of the future. Therefore, it would be good to introduce at least the six best.
1st Place - “OUR SPACES” - Entasis Arkitekter, Copenhagen
The proposal demonstrates a very holistic approach to the solution, greatly captivating the jury. The concept is based on five phases. It draws from the heritage, preserving the buildings in the areas where a basic public space is defined. Basic axes are then defined, connecting the territory with its surroundings. At significant points, high-rise buildings are erected, forming dominant features and the basis of the identity of the new district, while the rest is filled with buildings that are subsequently organized with regard to sustainability. The public space is interconnected with the existing underground cellars, corridors, and storages, which, combined with a diverse mix of preserved and newly designed buildings, creates the desired diversity. On the other hand, due to this complexity, the design exhibits certain traffic problems. The proposal also includes an outline of many activities - cultural, social, and sports events - supporting urban life in the new district.
 |
2nd Place - THE SERPENT IN THE GARDEN OF EDEN - Henning Larsen Architects, Copenhagen
The proposal anticipates preserving existing buildings with a new cultural function, forming a curve around the central public spaces. A ring of greenery runs around the perimeter. The weakness of the proposal is the overly expansive central space.
 |
2nd Place - CARLSBERG_CONNECTED - ATELIER LOIDL Landscape Architect + EU Architects and Urban Planners, Berlin
The proposal displays a distinctly German rational approach. The area is divided into 18 smaller sites containing both existing and newly designed buildings. Each smaller part contains a new block structure integrating existing buildings (set in a new context), flowing urban space defined by public buildings, and several private spaces between the blocks. The individual sectors create separate platforms in the area’s topography. The problem may lie in the poorer hierarchy of individual public spaces.
 |
2nd Place - TIME WILL TELL - Alberto Álvarez Agea, Ana Zazo Moratalla, Manuel Álvarez-Monteserín La Hoz, Ana Penalba Estebanez, Maria Mallo Zurdo, Madrid
A very futuristically conceived proposal that would probably have little chance of recognition in our conditions. Four basic zones - frames - are defined along the perimeter of the territory. The first frame, Arts and Crafts - draws from the surrounding orthogonal urban structure with very organically conceived futuristic buildings. The second frame - Wheeled Tracks - uses infrastructure to create form over function, the form being made up of infrastructure. It connects Carlsberg to Vesterbro. The third frame - Travolator - connects the area to Valby at the site of the Enghave railway station. The last frame, Nature Sphere - creates a space for utilizing natural energy. In the center, a free space is left, into which individual frames can expand in the future according to the basic scheme of lines and curves. The submitted proposal contains a number of very inspiring ideas and visions, either in the form of sketches and texts or explanatory notes on the competition panels.
 |
2nd Place - _SIDE BY SIDE - a-up, Hannover
The proposal is based on defining basic axes in the area, which also connect it with its surroundings. This creates three basic structures, among which spaces for sports and recreation are formed. In the center, a central space emerges, though it is not convincingly resolved. Overall, however, the proposal appears as a peculiar combination of suburban and urban environments.
 |
2nd Place - LABOREMUS PRO PEOPLE! - Miralles Tagliabue EMBT Arquitectes, Barcelona
The only awarded proposal from the team invited to the competition is based on three main architectural concepts. The first is seeking the spirit of the place, where existing buildings are set in their original context as they were at the time when the brewery was being built. The second concept concerns structure - based on the block structure of the surrounding districts, which is organically transformed. Finally, three new destinations are outlined - Food Centre, a place where food is presented as an artistic artifact, connected with restaurants, bars, etc.; Carlsberg Modern, a gallery; and the New European Film Academy. These destinations are meant to serve as a draw for visitors from around the world.
 |
Future
In the competition conditions, it was specified that the author of the winning proposal would be asked to play an advisory role during the planning process, which will be based on completing the winning project. The planning process, or adaptation of the winning proposal into a project for future development, is currently underway, from June 2007 to June 2008, involving several architects, urban planners, artists, and representatives of various professions.
Everything is taking place under constant open dialogue. Concurrently with the idea competition, three smaller competitions on sustainability, integration, diversity, and urban life in 2025 were held. Ideas generated from these competitions are being utilized throughout the planning.
In August 2007, a workshop involving all five teams that placed second was held, aimed at finding additional ideas that could benefit the planning. Discussions revolved around the role of landmarks in the city and the possibility of the existence of public enclosed spaces (akin to typical outdoor public spaces).
The implementation is expected to begin at the end of 2008.
In the case of the Carlsberg competition, a high-quality ideas competition has been successfully launched for the development of a considerable area within an existing city. Undoubtedly, the key to the success of the competition is an enlightened investor who is interested in realizing truly the best ideas and visions. Compared to reality in the Czech Republic, this step is currently unimaginable, although similarly large areas can be found here, too - the Zbrojovka in Brno and Karolina in Ostrava have almost identical areas to the Carlsberg brewery. What is lacking is just that enlightened investor or the city councilors...
Martin Rosa
> Competition Website
The English translation is powered by AI tool. Switch to Czech to view the original text source.
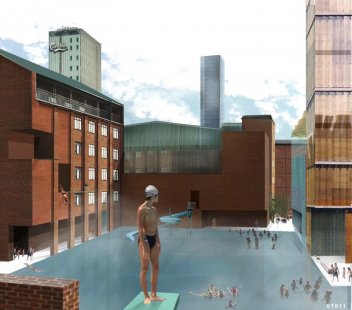
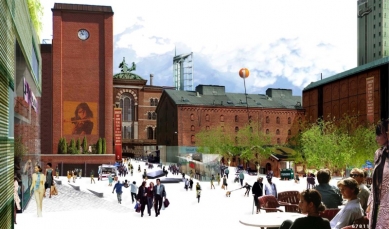
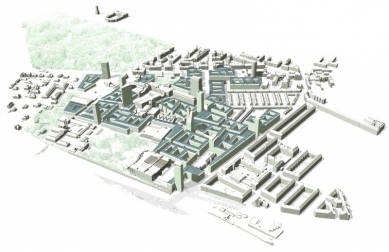
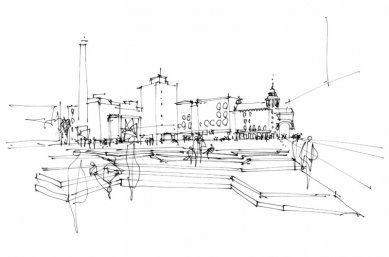
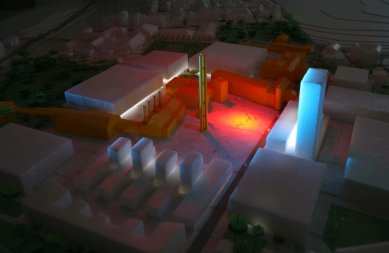
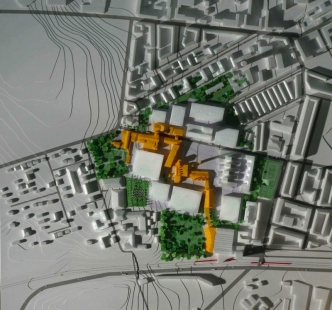
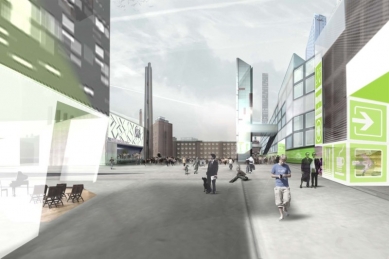
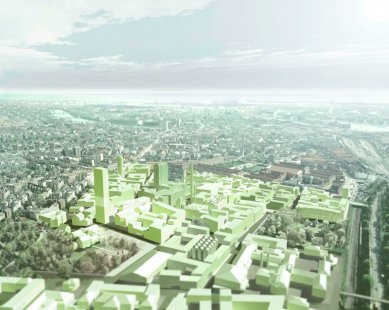
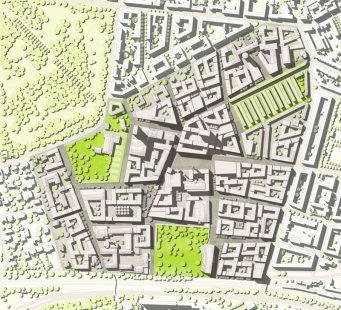
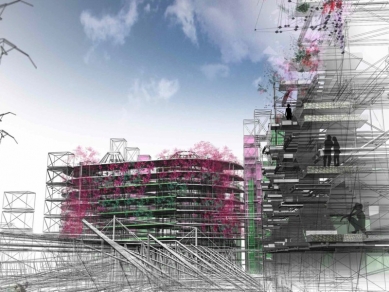
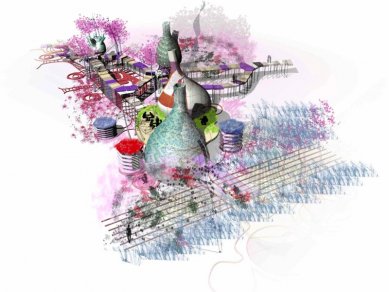
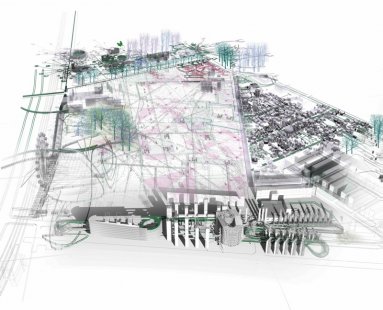
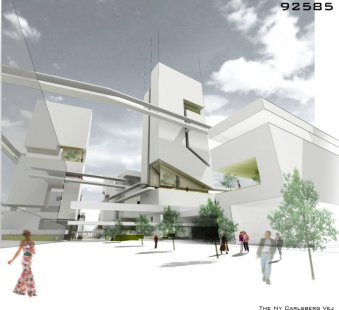


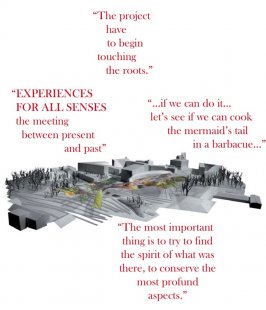

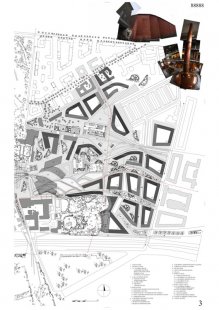
0 comments
add comment









