
<h1>Award of the PROMĚNY Foundation 2010 - Results</h1>
"Minimum is a disguised maximum", says the famous architect Rem Koolhaas somewhere, and this idea was likely followed by the team that addressed the area of the romantic island of Santos in Sušice, which won the PROMĚNY Foundation Award 2010. They worked under the guidance of doc. Ing. Pavel Šimek from the Florart studio along with his collaborators Pavel Cupák, Ing. arch. Petra Handlířová, Ing. Martin Kovář, Ing. Zdena Rudolfová, and Ing. Hana Skalková. As emphasized by jury member Ing. arch. Ivo Koukol, "the jury appreciated primarily the thoughtful, coherent, and yet relatively simple concept of the submitted proposal…, a convincing and transparent concept based on respect for the specific natural locality of the island and the hydrological conditions of the site. They appreciated the preference for the characteristics of the river floodplain, the dynamics of the river, and the corresponding botanical composition of greenery to create a care concept for the island that is able to adapt and sustainably resist climatic and hydrological influences and their changes."
Ing. Zdeněk Sendler and his Atelier of Garden and Landscape Architecture secured second place in the mentioned urban and architectural competition, while the team consisting of Ing. Pavlína Malíková, Ing. Magdaléna Myšková Kaščáková, Petra Novotná, Ing. Aleš Steiner, and Ing. Martina Vlnasová from a05 Atelier of Garden and Landscape Architecture took third place. The studies by Zahrady nad Metují, s.r.o. and Mgr. Ing. arch. Karel Janda went unawarded.
The jury worked under the leadership of Ing. arch. Jaroslav Wertig, including members Ing. arch. Ivo Koukol, Ing. Věra Marešová, Ing. arch. Kateřina Miláčková, Ing. Jitka Přerovská, Ing. Jitka Trevisan, and Ing. Kateřina Vaculová.
The island of Santos is located near the city center and the Sušice housing estate. Its area is bordered on all sides by watercourses: the Otava River and Mlýnský Stream. The municipal landscaped park was established on the island before World War I and became the center of social life in Sušice during the First Republic. After the war, the park began to deteriorate due to lack of maintenance. The city of Sušice, along with the PROMĚNY Foundation, aims to create a unique place in this area that provides diverse opportunities for recreation.
The urban and architectural competition for the PROMĚNY Foundation Award 2010, announced by the PROMĚNY Foundation and the City of SUŠICE, offers Sušice not only the aforementioned studies, whether awarded or not, but also a contribution covering the full price for the authors of the three winning proposals. The city of Sušice may also receive a foundation grant from the PROMĚNY Foundation for the implementation of one of the aforementioned studies up to the amount of 25 million CZK.
More detailed information can be found at www.cenapp.cz in the Architectural Competitions section.
1st prize (100,000 CZK): Florart Studio, Ing. Pavel Šimek, Uherský Brod
Author team: doc. Ing. Pavel Šimek, Ph.D., Ing. Zdena Rudolfová, Ing. Martin Kovář, Pavel Cupák, Ing. arch. Petra Handlířová, Ing. Hana Skalková
The jury positively assessed the convincing and transparent concept based on respect for the specific natural locality of the island and the hydrological conditions of the site. They appreciated the preference for the characteristics of the river floodplain, the dynamics of the river, and the corresponding botanical composition of greenery to create a care concept for the island that is able to adapt and sustainably resist climatic and hydrological influences and their changes.
From this perspective, social functions were also delineated in the proposal, whose structure and scope adapt to the already existing natural values of the site.
It was considered favorable that the island does not compete in use and operation with the adjacent Fuferen and instead creates a counterpoint to their lively, particularly sports and recreational use. More intensive visitor activity is concentrated in two places in the central part, while most other areas of the island provide a quiet environment of relatively dense greenery, culminating in hard-to-access and therefore more intimate river beaches. The design does not support the use of the island to facilitate passage or transit between adjacent areas and thus positively limits activities in most of its territory.
Two restored canals running across the island enhance the contact with water and thereby the character of the place, while also fulfilling a desirable retention function. The absence of architectural modifications to the banks, along with the transverse canals, points to the decisive power of the river that shapes the whole area. The northern tip of the island is in visual contact with the edge of the city center, yet remains intentionally without direct connection to spaces on the other side of the river (except for a ford), which gives it an attractive character of inaccessibility, closure, and thus also a certain uniqueness and contrast to the surrounding coastal hustle.
The jury primarily appreciated the thoughtful, coherent, and yet relatively simple concept of the submitted proposal, while also fully complying with the evaluation criteria of the competition. In addition, they stated that the project is realistically sustainable in the long term and has a minimum of problematic points for the implementation process. Last but not least, in consultations with representatives of the city of Sušice and the PROMĚNY Foundation, they assured themselves that the proposed solution is fully suitable as an urban-forming element and part of the city's structure, and also corresponds to the goals and program of the foundation for providing support.
Ing. Zdeněk Sendler and his Atelier of Garden and Landscape Architecture secured second place in the mentioned urban and architectural competition, while the team consisting of Ing. Pavlína Malíková, Ing. Magdaléna Myšková Kaščáková, Petra Novotná, Ing. Aleš Steiner, and Ing. Martina Vlnasová from a05 Atelier of Garden and Landscape Architecture took third place. The studies by Zahrady nad Metují, s.r.o. and Mgr. Ing. arch. Karel Janda went unawarded.
The jury worked under the leadership of Ing. arch. Jaroslav Wertig, including members Ing. arch. Ivo Koukol, Ing. Věra Marešová, Ing. arch. Kateřina Miláčková, Ing. Jitka Přerovská, Ing. Jitka Trevisan, and Ing. Kateřina Vaculová.
The island of Santos is located near the city center and the Sušice housing estate. Its area is bordered on all sides by watercourses: the Otava River and Mlýnský Stream. The municipal landscaped park was established on the island before World War I and became the center of social life in Sušice during the First Republic. After the war, the park began to deteriorate due to lack of maintenance. The city of Sušice, along with the PROMĚNY Foundation, aims to create a unique place in this area that provides diverse opportunities for recreation.
The urban and architectural competition for the PROMĚNY Foundation Award 2010, announced by the PROMĚNY Foundation and the City of SUŠICE, offers Sušice not only the aforementioned studies, whether awarded or not, but also a contribution covering the full price for the authors of the three winning proposals. The city of Sušice may also receive a foundation grant from the PROMĚNY Foundation for the implementation of one of the aforementioned studies up to the amount of 25 million CZK.
More detailed information can be found at www.cenapp.cz in the Architectural Competitions section.
1st prize (100,000 CZK): Florart Studio, Ing. Pavel Šimek, Uherský Brod
Author team: doc. Ing. Pavel Šimek, Ph.D., Ing. Zdena Rudolfová, Ing. Martin Kovář, Pavel Cupák, Ing. arch. Petra Handlířová, Ing. Hana Skalková
The jury positively assessed the convincing and transparent concept based on respect for the specific natural locality of the island and the hydrological conditions of the site. They appreciated the preference for the characteristics of the river floodplain, the dynamics of the river, and the corresponding botanical composition of greenery to create a care concept for the island that is able to adapt and sustainably resist climatic and hydrological influences and their changes.
From this perspective, social functions were also delineated in the proposal, whose structure and scope adapt to the already existing natural values of the site.
It was considered favorable that the island does not compete in use and operation with the adjacent Fuferen and instead creates a counterpoint to their lively, particularly sports and recreational use. More intensive visitor activity is concentrated in two places in the central part, while most other areas of the island provide a quiet environment of relatively dense greenery, culminating in hard-to-access and therefore more intimate river beaches. The design does not support the use of the island to facilitate passage or transit between adjacent areas and thus positively limits activities in most of its territory.
Two restored canals running across the island enhance the contact with water and thereby the character of the place, while also fulfilling a desirable retention function. The absence of architectural modifications to the banks, along with the transverse canals, points to the decisive power of the river that shapes the whole area. The northern tip of the island is in visual contact with the edge of the city center, yet remains intentionally without direct connection to spaces on the other side of the river (except for a ford), which gives it an attractive character of inaccessibility, closure, and thus also a certain uniqueness and contrast to the surrounding coastal hustle.
The jury primarily appreciated the thoughtful, coherent, and yet relatively simple concept of the submitted proposal, while also fully complying with the evaluation criteria of the competition. In addition, they stated that the project is realistically sustainable in the long term and has a minimum of problematic points for the implementation process. Last but not least, in consultations with representatives of the city of Sušice and the PROMĚNY Foundation, they assured themselves that the proposed solution is fully suitable as an urban-forming element and part of the city's structure, and also corresponds to the goals and program of the foundation for providing support.
Reviewed by: Ing. arch. Ivo Koukol
2nd prize (60,000 CZK): Atelier of Garden and Landscape Architecture, Ing. Zdeněk Sendler, Brno
Author: Ing. Zdeněk Sendler, collaboration: Lucie Radilová, Radka Táborová, Václav Babka
The design seeks to preserve the strong genius loci of the Santos island. Its goal is to maintain and support its uniqueness, mysticism, mystery, and mode of use. According to the author, the site only needs to be cleaned and sensitively complemented with contemporary elements. The location and significance of the island within the urban organism of Sušice and the broader context can be altered in the proposal by a new direct connection to the historic core via a lightweight bridge (outside the perimeter), which according to the author, is not a condition of the solution. The conceptual level of the proposal allows for high flexibility in development in further stages of the project, while outlining the main principles of the solution:
The existing center, which has naturally developed into the center of activity, is more clearly defined in the proposal, becoming the "Headquarters" from which both the activities, intensity, and mode of use and care, as well as the location of all light structures and furniture, arise from a modular solution of simple, clear, and water-level resistant design, just as point-located floating stairs and seasonal piers on the banks. The current character of vegetation is to be preserved as much as possible, except for necessary thinnings. The island is fundamentally accessible over its entire area, its treasures revealed. A new clear backbone wide path allows for experiencing the total length of the island, and by intersecting with the "Headquarters," it channels the main flow of visitors for major cultural events and facilitates good access for supply and care. Regulation of potential overload or changes to the resting character of the place, especially in case of building a new bridge to the city, is, however, debatable. Other pathways are intentionally designed minimally; the experience of natural values takes clear priority. The entire concept explicitly considers the hassle-free possibility of both stage construction and minimal to zero maintenance. The character of the solution and the flexible possibility of development will remain preserved due to the strong concept.
3rd prize (40,000 CZK): a05 Atelier of Garden and Landscape Architecture, Prague
Author team: Ing. Pavlína Malíková, Ing. Magdaléna Myšková Kaščáková, Petra Novotná, Ing. Aleš Steiner, Ing. Martina Vlnasová
The concept of this proposal refers to the effort to uncover the spirit of the First Republic in the place, restoring the dignity of the urban landscaped park space. In the case of the competition proposal from the a05 workshop, the approach chosen was to open up and clarify the entire area, achieving optical transparency of the space through partial thinning of vegetation and providing access to a large part of the area by tracing new paths. In the central part of the addressed area, a relatively large central multifunctional gravel area is proposed. The authors intend to purify the heart of the place through harmonization, unification of materials, and shapes of inserted objects, while maintaining a nature-friendly character to rid it of chaos.
The jury positively assesses the attempt to create a sense of a safe urban park, as well as the authors' intention to provide access to a broader area of the park (while maintaining the effort not to deny the natural character of the place), and last but not least the intention to preserve the floodplain character of the solution in relation to the phenomenon of the river. The separation of the construction objects of the stage and kiosk seems functionally imaginative to the jury; however, its passage in the building approval process is debatable from the perspective of water legislation.
Author: Ing. Zdeněk Sendler, collaboration: Lucie Radilová, Radka Táborová, Václav Babka
The design seeks to preserve the strong genius loci of the Santos island. Its goal is to maintain and support its uniqueness, mysticism, mystery, and mode of use. According to the author, the site only needs to be cleaned and sensitively complemented with contemporary elements. The location and significance of the island within the urban organism of Sušice and the broader context can be altered in the proposal by a new direct connection to the historic core via a lightweight bridge (outside the perimeter), which according to the author, is not a condition of the solution. The conceptual level of the proposal allows for high flexibility in development in further stages of the project, while outlining the main principles of the solution:
The existing center, which has naturally developed into the center of activity, is more clearly defined in the proposal, becoming the "Headquarters" from which both the activities, intensity, and mode of use and care, as well as the location of all light structures and furniture, arise from a modular solution of simple, clear, and water-level resistant design, just as point-located floating stairs and seasonal piers on the banks. The current character of vegetation is to be preserved as much as possible, except for necessary thinnings. The island is fundamentally accessible over its entire area, its treasures revealed. A new clear backbone wide path allows for experiencing the total length of the island, and by intersecting with the "Headquarters," it channels the main flow of visitors for major cultural events and facilitates good access for supply and care. Regulation of potential overload or changes to the resting character of the place, especially in case of building a new bridge to the city, is, however, debatable. Other pathways are intentionally designed minimally; the experience of natural values takes clear priority. The entire concept explicitly considers the hassle-free possibility of both stage construction and minimal to zero maintenance. The character of the solution and the flexible possibility of development will remain preserved due to the strong concept.
Reviewed by: Ing. Jitka Trevisan
3rd prize (40,000 CZK): a05 Atelier of Garden and Landscape Architecture, Prague
Author team: Ing. Pavlína Malíková, Ing. Magdaléna Myšková Kaščáková, Petra Novotná, Ing. Aleš Steiner, Ing. Martina Vlnasová
The concept of this proposal refers to the effort to uncover the spirit of the First Republic in the place, restoring the dignity of the urban landscaped park space. In the case of the competition proposal from the a05 workshop, the approach chosen was to open up and clarify the entire area, achieving optical transparency of the space through partial thinning of vegetation and providing access to a large part of the area by tracing new paths. In the central part of the addressed area, a relatively large central multifunctional gravel area is proposed. The authors intend to purify the heart of the place through harmonization, unification of materials, and shapes of inserted objects, while maintaining a nature-friendly character to rid it of chaos.
The jury positively assesses the attempt to create a sense of a safe urban park, as well as the authors' intention to provide access to a broader area of the park (while maintaining the effort not to deny the natural character of the place), and last but not least the intention to preserve the floodplain character of the solution in relation to the phenomenon of the river. The separation of the construction objects of the stage and kiosk seems functionally imaginative to the jury; however, its passage in the building approval process is debatable from the perspective of water legislation.
Reviewed by: Ing. arch. Kateřina Miláčková
The English translation is powered by AI tool. Switch to Czech to view the original text source.
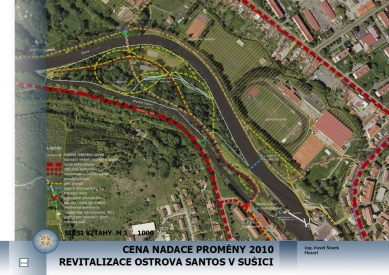
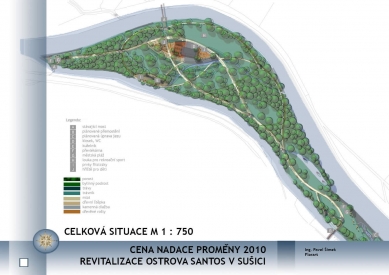
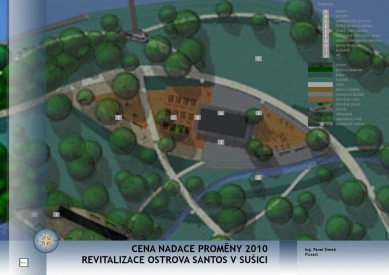
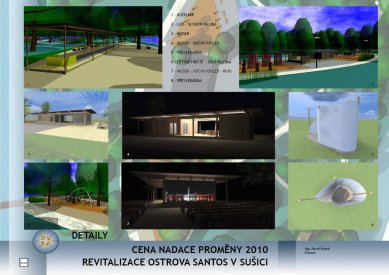
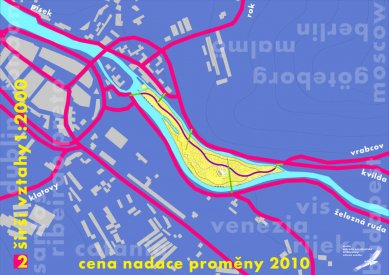
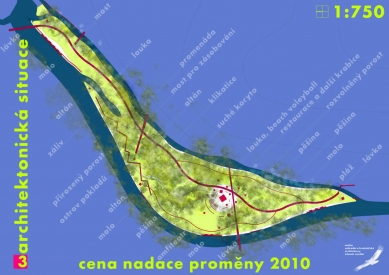
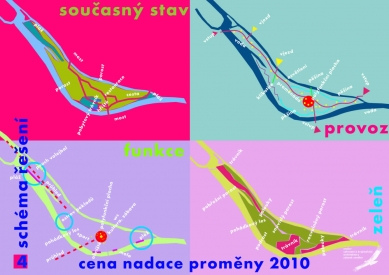
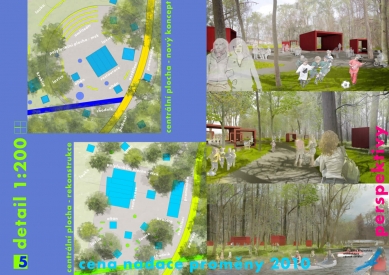
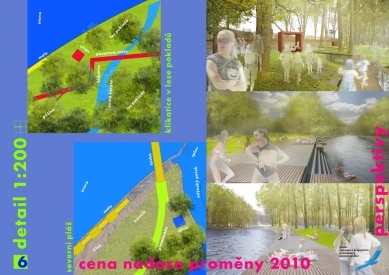
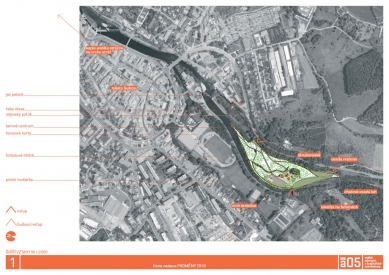
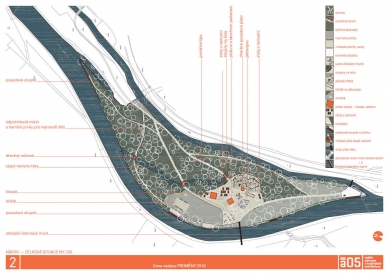
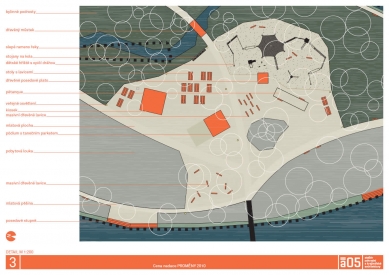
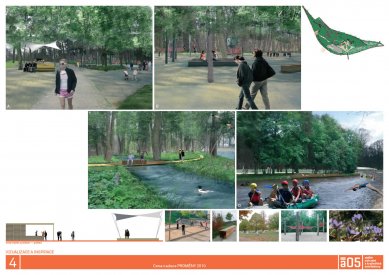
0 comments
add comment










