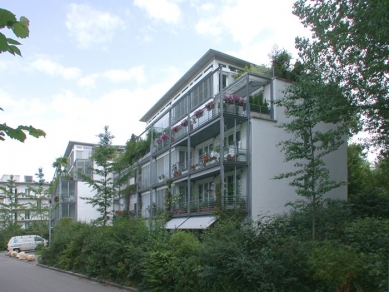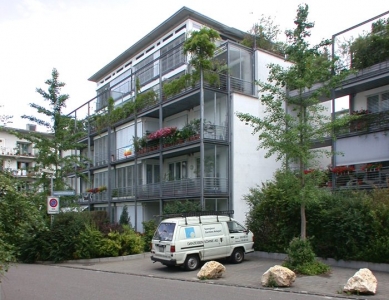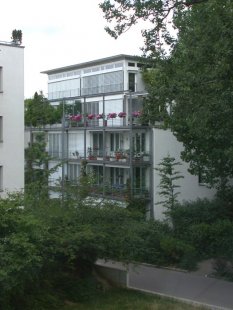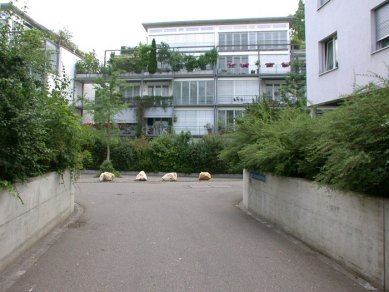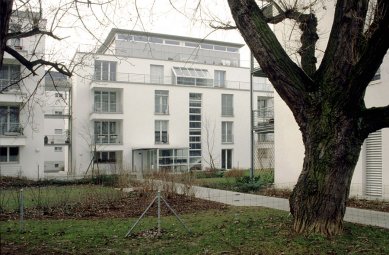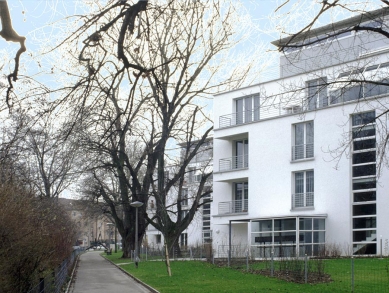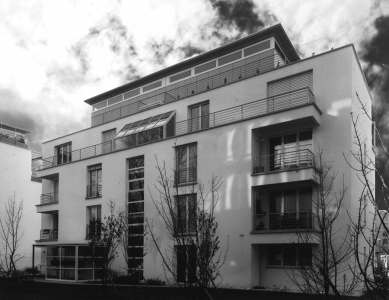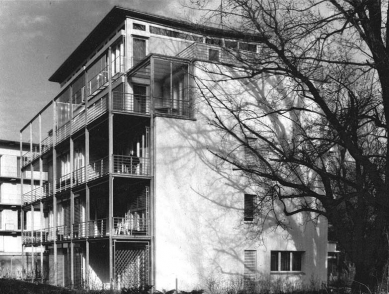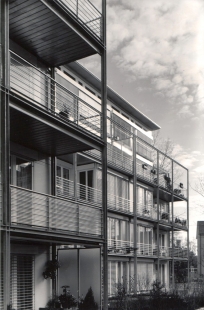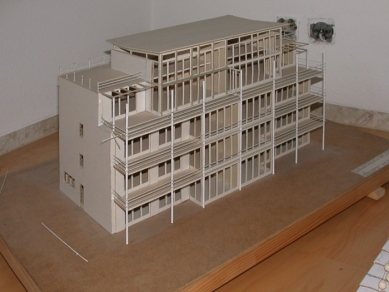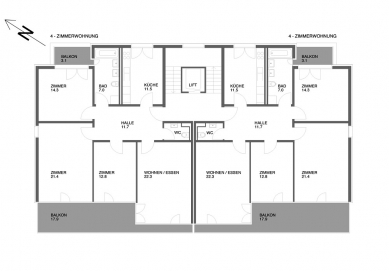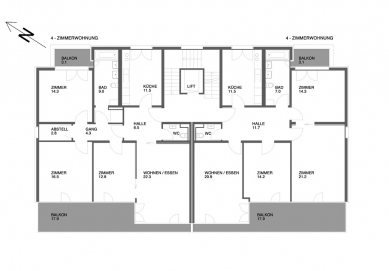
Three apartment buildings on Luzerner Ring

Concept
Residential buildings on the western edge of Basel are part of a larger development that is a typical example of the possibilities and limits of state housing policy in Switzerland. One of the few larger, still undeveloped plots of land, owned by the canton, was released for construction after prolonged political disputes. The main architect's office developed an urban concept, dividing the land into five separate sectors. Individual plots were offered for lease for 99 years to professional, non-profit investors, who could implement residential construction according to their own programs. The canton, as the landowner, required the investors to meet certain conditions, of which the two most important were:
- investors had to commit to the simultaneous announcement of limited architectural competitions.
- competition projects, as well as constructed buildings, had to comply with the then-valid Swiss guidelines for housing construction subsidies.
The houses are designed as three identical, detached volumes. The twisting from the right-angled grid of the block takes over the structure of the neighboring buildings and allows the southwestern facades to defer from the noisy street, orienting most of the living spaces toward the open spaces of the new housing estate.
The urban concept corresponds to the differentiated treatment of facades as well. The massive, highly insulated gable and northern facades against noise contrast with the open, glazed southwestern facades. This basic principle of two typologies takes into account not only cardinal directions and traffic noise but responds equally to the varying quality of outdoor spaces. The massive walls enclose the entire estate from public space, while the transparent southwestern facades with cantilevered terrace constructions open up to private green areas and interior courtyard spaces.
The restrained coloration of the facades considers the park-like character of the immediate surroundings. The light plaster of the massive facades forms a neutral background for the greenery of the mature trees, the gray of the galvanized steel terraces and railings creates a subtle contrast to the white coating of the front facade, in whose large glazed surfaces the multi-colored surroundings are reflected. The light gray eternit cladding distinctly separates the upper cuboid of the two-story apartments from the main volume.
The layout of the apartments was developed based on the logic of the urban concept. Most living spaces are oriented southwest through wide, livable terraces. Bedrooms' windows facing the northeastern facade are protected from noise by a small balcony with acoustic ceiling. Kitchens and directly ventilated bathrooms are located around a shared core along the massive facade. The vertical communication of the building is provided by a generously dimensioned, naturally lit staircase with a glazed lift shaft.
For each apartment type, floor plan variations were developed from which prospective buyers could choose according to their individual preferences. Non-load-bearing partitions between rooms allow for adjustments in the apartment layouts based on owners' changing needs even at a later time; the facade and service cores remain unchanged. Apartment owners were also given freedom in selecting flooring, coverings, surfaces, and kitchen and bathroom fittings.
Program - a total of 24 apartments in personal ownership
1. basement - technical spaces, anti-aircraft shelter, cellars, laundry room, drying room, bike storage
1. ground floor - 6 three-room apartments with private front gardens, living area 88 or 91 m²
2nd/3rd floor - 12 four-room apartments with terrace and balcony, living area 103 m²
4th/5th floor - 6 five-room two-story apartments with rooftop terraces, living area 131 m²
Construction
1. basement - foundation slab, load-bearing walls and ceiling in reinforced concrete, partitions from calcium-silicate blocks
1st-4th floor - exterior and interior load-bearing walls made of bricks, stairwell and ceilings in reinforced concrete, southwestern facade with steel columns, terraces in galvanized steel profiles, concrete slabs on profiled sheets
5th floor - reinforced concrete ceiling on steel columns
Facades
1st-4th floor - thermal envelope made of mineral wool and three-layer mineral plaster
5th floor - ventilated wooden structure with thermal insulation, cladding of large-format eternit panels
Windows - wooden, painted, with special soundproof glazing; in the 4th and 5th floors aluminium-clad frames; retractable slats on windows and sun awnings on terraces, railings made of galvanized pipes and profiles.
Heating - connection to district heating, in living areas convectors integrated into the floors, in bedrooms radiators; thermostatic valves, individual heat consumption measurement.
Interiors - non-load-bearing partitions made of homogeneous plaster blocks, surface with paper wallpaper and paint; ceiling with plaster finish; floor with glued parquet of steamed beech wood, floors and partly walls in kitchen, WC, and bathroom in ceramic tiles; doors made of painted chipboard with metal frames; terrace floors in cement tiles or screed; staircase with prefabricated steel steps, glazed lift shaft.
Residential buildings on the western edge of Basel are part of a larger development that is a typical example of the possibilities and limits of state housing policy in Switzerland. One of the few larger, still undeveloped plots of land, owned by the canton, was released for construction after prolonged political disputes. The main architect's office developed an urban concept, dividing the land into five separate sectors. Individual plots were offered for lease for 99 years to professional, non-profit investors, who could implement residential construction according to their own programs. The canton, as the landowner, required the investors to meet certain conditions, of which the two most important were:
- investors had to commit to the simultaneous announcement of limited architectural competitions.
- competition projects, as well as constructed buildings, had to comply with the then-valid Swiss guidelines for housing construction subsidies.
The houses are designed as three identical, detached volumes. The twisting from the right-angled grid of the block takes over the structure of the neighboring buildings and allows the southwestern facades to defer from the noisy street, orienting most of the living spaces toward the open spaces of the new housing estate.
The urban concept corresponds to the differentiated treatment of facades as well. The massive, highly insulated gable and northern facades against noise contrast with the open, glazed southwestern facades. This basic principle of two typologies takes into account not only cardinal directions and traffic noise but responds equally to the varying quality of outdoor spaces. The massive walls enclose the entire estate from public space, while the transparent southwestern facades with cantilevered terrace constructions open up to private green areas and interior courtyard spaces.
The restrained coloration of the facades considers the park-like character of the immediate surroundings. The light plaster of the massive facades forms a neutral background for the greenery of the mature trees, the gray of the galvanized steel terraces and railings creates a subtle contrast to the white coating of the front facade, in whose large glazed surfaces the multi-colored surroundings are reflected. The light gray eternit cladding distinctly separates the upper cuboid of the two-story apartments from the main volume.
The layout of the apartments was developed based on the logic of the urban concept. Most living spaces are oriented southwest through wide, livable terraces. Bedrooms' windows facing the northeastern facade are protected from noise by a small balcony with acoustic ceiling. Kitchens and directly ventilated bathrooms are located around a shared core along the massive facade. The vertical communication of the building is provided by a generously dimensioned, naturally lit staircase with a glazed lift shaft.
For each apartment type, floor plan variations were developed from which prospective buyers could choose according to their individual preferences. Non-load-bearing partitions between rooms allow for adjustments in the apartment layouts based on owners' changing needs even at a later time; the facade and service cores remain unchanged. Apartment owners were also given freedom in selecting flooring, coverings, surfaces, and kitchen and bathroom fittings.
Program - a total of 24 apartments in personal ownership
1. basement - technical spaces, anti-aircraft shelter, cellars, laundry room, drying room, bike storage
1. ground floor - 6 three-room apartments with private front gardens, living area 88 or 91 m²
2nd/3rd floor - 12 four-room apartments with terrace and balcony, living area 103 m²
4th/5th floor - 6 five-room two-story apartments with rooftop terraces, living area 131 m²
Construction
1. basement - foundation slab, load-bearing walls and ceiling in reinforced concrete, partitions from calcium-silicate blocks
1st-4th floor - exterior and interior load-bearing walls made of bricks, stairwell and ceilings in reinforced concrete, southwestern facade with steel columns, terraces in galvanized steel profiles, concrete slabs on profiled sheets
5th floor - reinforced concrete ceiling on steel columns
Facades
1st-4th floor - thermal envelope made of mineral wool and three-layer mineral plaster
5th floor - ventilated wooden structure with thermal insulation, cladding of large-format eternit panels
Windows - wooden, painted, with special soundproof glazing; in the 4th and 5th floors aluminium-clad frames; retractable slats on windows and sun awnings on terraces, railings made of galvanized pipes and profiles.
Heating - connection to district heating, in living areas convectors integrated into the floors, in bedrooms radiators; thermostatic valves, individual heat consumption measurement.
Interiors - non-load-bearing partitions made of homogeneous plaster blocks, surface with paper wallpaper and paint; ceiling with plaster finish; floor with glued parquet of steamed beech wood, floors and partly walls in kitchen, WC, and bathroom in ceramic tiles; doors made of painted chipboard with metal frames; terrace floors in cement tiles or screed; staircase with prefabricated steel steps, glazed lift shaft.
The English translation is powered by AI tool. Switch to Czech to view the original text source.
0 comments
add comment


