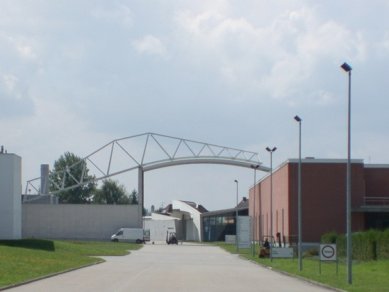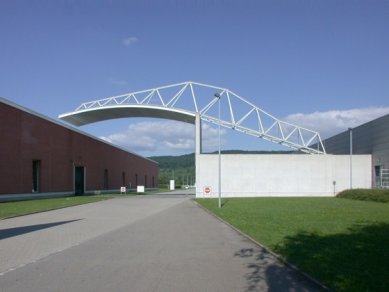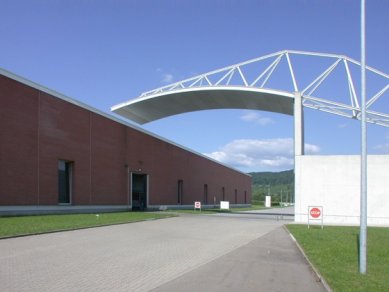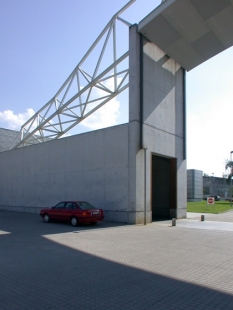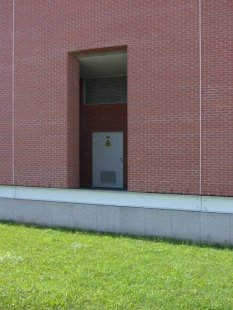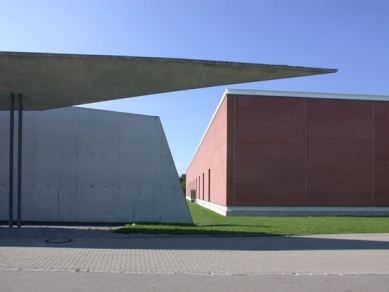
Factory of Vitrashop for metal surface treatment

In May 1991, it was decided that the author of the next building (a metal processing hall) in the Vitra company complex would be Álvaro Siza. An important factor in this decision was the hope that Siza would creatively respond to the growing diversity of the Vitra site. According to the brief, he was to design the largest structure in the complex.
Siza's hall is oriented towards the busy main road. Towards the Vitra site, the hall is influenced by the immediate proximity of the buildings of Frank O. Gehry, Nicholas Grimshaw, and Zaha Hadid. Originally, a small administrative building was also planned here, but at the beginning of 1992, this idea was rejected in favor of a larger built area for the factory. In May 1992, there were further changes to the urban planning of the complex, as a parking lot for 400 cars and an entrance area were added. This uncompromisingly specified program restricted the space for the architectural shaping of the factory building much more than was customary for other buildings of the Vitra company. Due to these limitations, which always increase the complexity and difficulty of the task, the project became a significant challenge for the author.
Siza's factory, the first and largest structure he has ever realized, is built of bricks. Its focus resembles the industrial architecture of the 19th century. When viewed from the outside, the building can most often be seen from the windows of cars passing by on the main road. Therefore, Siza places a nearly enclosed monumental wall of unglazed red bricks on this side. Two horizontal steel bands wrap around this wall at the top and above a granite base. Siza used bricks as the main material, which stands in conscious contrast to the other three primary materials of the façades of neighboring buildings – white plaster (Gehry), aluminum (Grimshaw), and concrete (Hadid).
The problematic difference in scale between the large factory hall and the small fire station designed by Zaha Hadid, which is located just a few meters away, is mitigated by the calm of Siza's façades, which serve as a backdrop to the sculptural ambitions of the fire station.
The arch that the architect uses to bridge the distance between Siza's hall and Grimshaw's structure represents an impressive gesture symbolizing the Vitra complex. The architect's task was to create a roof that protects the communication space between the two buildings. The problem the architect had to solve was that any connection between the buildings placed directly above this space at the usual height of four to five meters would obstruct the view of Zaha Hadid's fire station. Siza opted for an 11-meter high steel supporting structure, which, along with the suspended roof and hanging elements, optically frames the fire station. This structure is anchored in such a way that it does not come into contact with the roof of Siza's building.
Inside the hall, Siza created two completely different autonomous objects. One is reminiscent of Gehry's gatehouse and at the same time a small modest house typical of southern Germany. The building houses the operations manager's office and sanitary facilities. The second building, with its elegant technical solution, stands on four columns and looks like a UFO among the large machines that surround it. Siza also intervenes at points where the scale of the object changes: at the doors, stairs, in the dayroom, and on the terrace.
On the remaining piece of land, Siza designed a parking lot bordered by the aforementioned public roadway and the intended factory building, whose construction is planned for later. The architect organized the space and created two stunning square zones connected by a field of granite slabs, which correspond to the entrance for employees highlighted by two vertical granite blocks.
Siza's hall is oriented towards the busy main road. Towards the Vitra site, the hall is influenced by the immediate proximity of the buildings of Frank O. Gehry, Nicholas Grimshaw, and Zaha Hadid. Originally, a small administrative building was also planned here, but at the beginning of 1992, this idea was rejected in favor of a larger built area for the factory. In May 1992, there were further changes to the urban planning of the complex, as a parking lot for 400 cars and an entrance area were added. This uncompromisingly specified program restricted the space for the architectural shaping of the factory building much more than was customary for other buildings of the Vitra company. Due to these limitations, which always increase the complexity and difficulty of the task, the project became a significant challenge for the author.
Siza's factory, the first and largest structure he has ever realized, is built of bricks. Its focus resembles the industrial architecture of the 19th century. When viewed from the outside, the building can most often be seen from the windows of cars passing by on the main road. Therefore, Siza places a nearly enclosed monumental wall of unglazed red bricks on this side. Two horizontal steel bands wrap around this wall at the top and above a granite base. Siza used bricks as the main material, which stands in conscious contrast to the other three primary materials of the façades of neighboring buildings – white plaster (Gehry), aluminum (Grimshaw), and concrete (Hadid).
The problematic difference in scale between the large factory hall and the small fire station designed by Zaha Hadid, which is located just a few meters away, is mitigated by the calm of Siza's façades, which serve as a backdrop to the sculptural ambitions of the fire station.
The arch that the architect uses to bridge the distance between Siza's hall and Grimshaw's structure represents an impressive gesture symbolizing the Vitra complex. The architect's task was to create a roof that protects the communication space between the two buildings. The problem the architect had to solve was that any connection between the buildings placed directly above this space at the usual height of four to five meters would obstruct the view of Zaha Hadid's fire station. Siza opted for an 11-meter high steel supporting structure, which, along with the suspended roof and hanging elements, optically frames the fire station. This structure is anchored in such a way that it does not come into contact with the roof of Siza's building.
Inside the hall, Siza created two completely different autonomous objects. One is reminiscent of Gehry's gatehouse and at the same time a small modest house typical of southern Germany. The building houses the operations manager's office and sanitary facilities. The second building, with its elegant technical solution, stands on four columns and looks like a UFO among the large machines that surround it. Siza also intervenes at points where the scale of the object changes: at the doors, stairs, in the dayroom, and on the terrace.
On the remaining piece of land, Siza designed a parking lot bordered by the aforementioned public roadway and the intended factory building, whose construction is planned for later. The architect organized the space and created two stunning square zones connected by a field of granite slabs, which correspond to the entrance for employees highlighted by two vertical granite blocks.
The English translation is powered by AI tool. Switch to Czech to view the original text source.
0 comments
add comment


