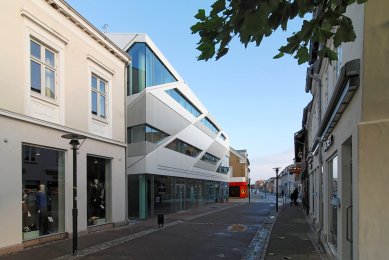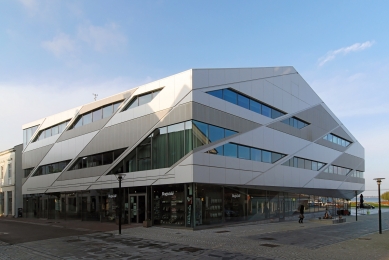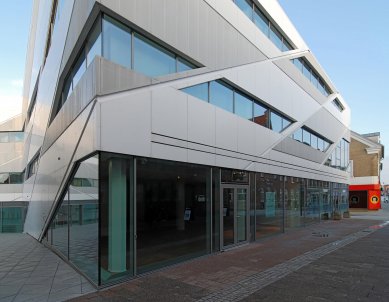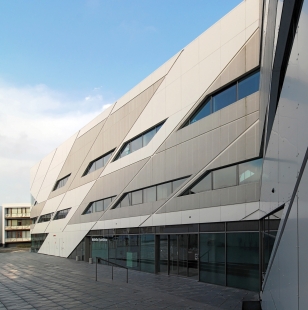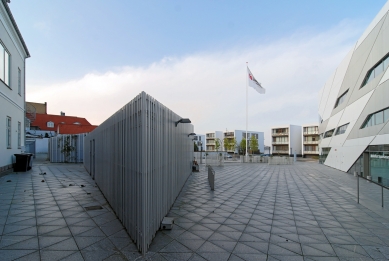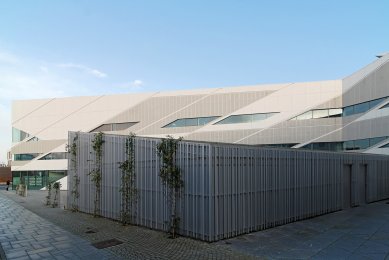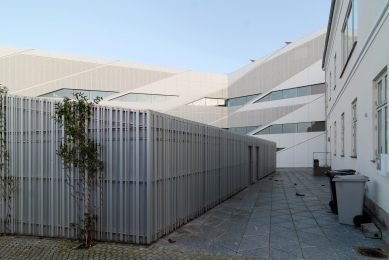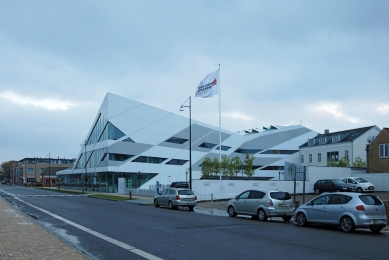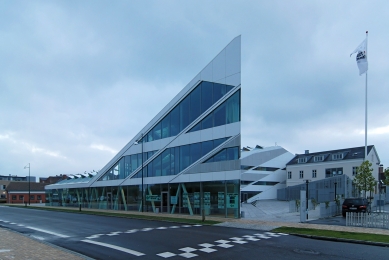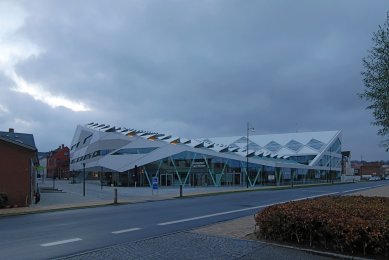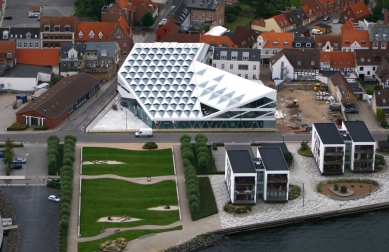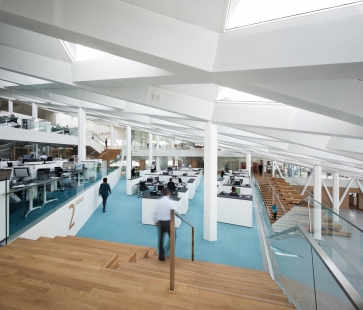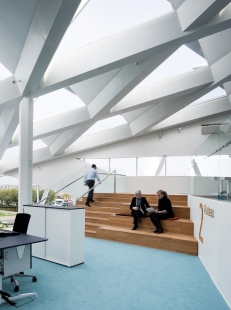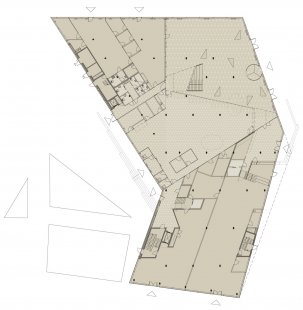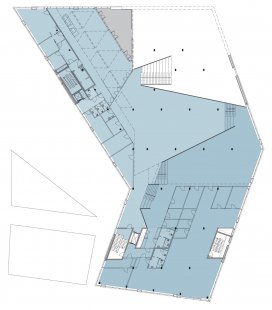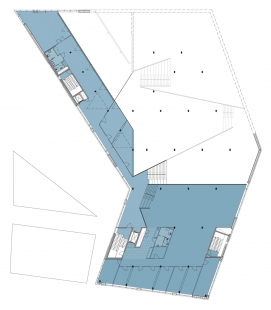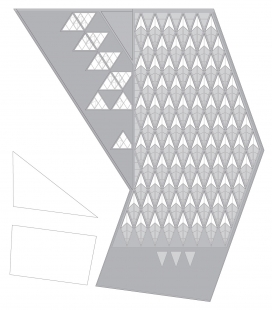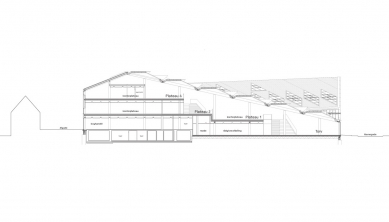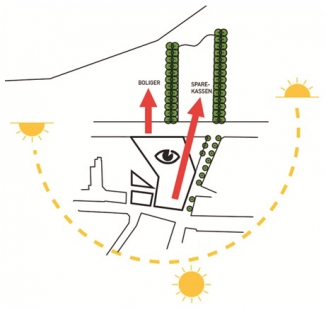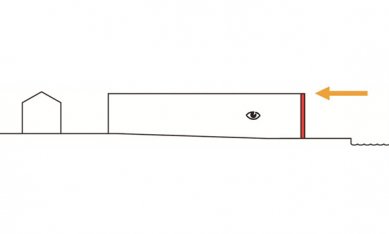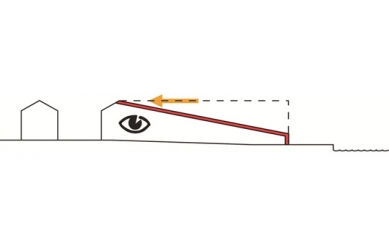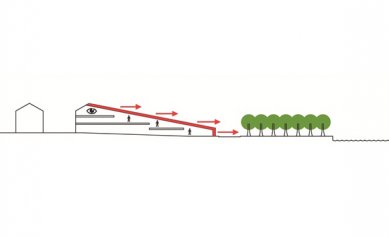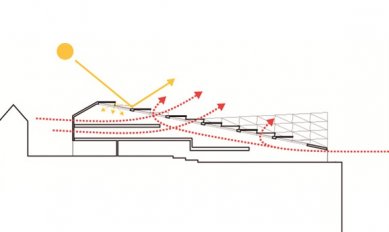
Middelfart Savings Bank

Characterized by a dramatic roofscape, the Middelfart Savings Bank puts the Danish town on the island of Fyn on the architectural map and at the same time provides a new public space for local citizens The 83 prism like skylights compose the spectacular roof surface defining the geometry of the rest of the building, in reference to the maritime environment on the harbor front as well as the surrounding timber framed buildings. The roof is designed to frame a perfect view towards the Lillebælt waters as well with a functional purpose of shading from direct sunlight. Under the roof different functions such as a bookshop, a café, a real estate agent and the cash desk are placed around a central plaza, resulting in the building forming an informal public meeting space.
Iconic Headquarters for Key Institution
Middelfart Savings Bank is a key institution in the town of Middelfart on the island of Funen, Denmark. Thus the Savings Bank wanted their new Head Office to provide a new public space for the local citizens as well as an architectural icon for the town and the Savings Bank.
Dramatic Roof and Sustainable Features
The building is characterized by a dramatic roofscape accommodating multiple functions. 83 prism-like skylights compose the spectacular roof surface defining the geometry of the building – in reference to the maritime environment as well as the surrounding buildings. The roof is specially designed to frame a perfect view towards the water while at the same time shading from direct sunlight. The working environment is further improved by sustainable features such as natural ventilation and the latest technologies in energy efficient heating and cooling, facilitate energy savings of 30-50 percent.
Public Meeting Space
A bookshop, a café, a real estate agent and the cash desk are placed around a central plaza, resulting in the an informal public meeting space at the ground floor level. The work stations are located on three open terraces internally connected by broad staircases encouraging interaction and informal meetings or breaks.
Iconic Headquarters for Key Institution
Middelfart Savings Bank is a key institution in the town of Middelfart on the island of Funen, Denmark. Thus the Savings Bank wanted their new Head Office to provide a new public space for the local citizens as well as an architectural icon for the town and the Savings Bank.
Dramatic Roof and Sustainable Features
The building is characterized by a dramatic roofscape accommodating multiple functions. 83 prism-like skylights compose the spectacular roof surface defining the geometry of the building – in reference to the maritime environment as well as the surrounding buildings. The roof is specially designed to frame a perfect view towards the water while at the same time shading from direct sunlight. The working environment is further improved by sustainable features such as natural ventilation and the latest technologies in energy efficient heating and cooling, facilitate energy savings of 30-50 percent.
Public Meeting Space
A bookshop, a café, a real estate agent and the cash desk are placed around a central plaza, resulting in the an informal public meeting space at the ground floor level. The work stations are located on three open terraces internally connected by broad staircases encouraging interaction and informal meetings or breaks.
3XN
0 comments
add comment


