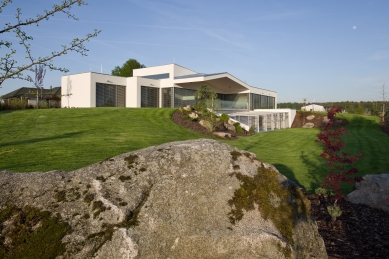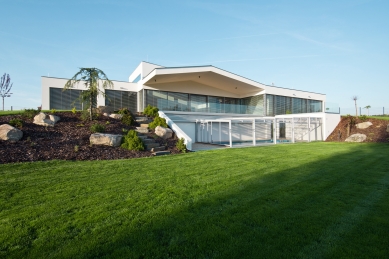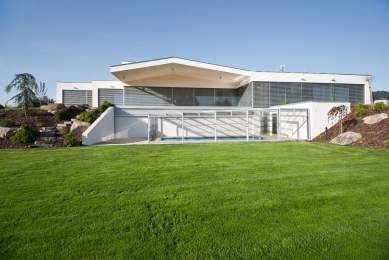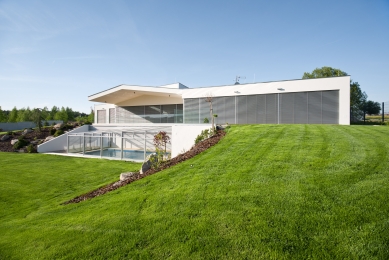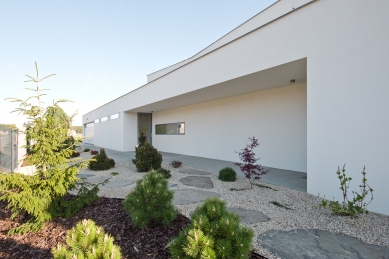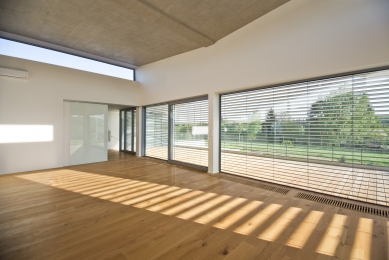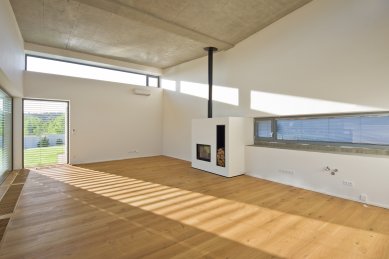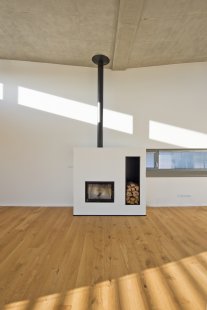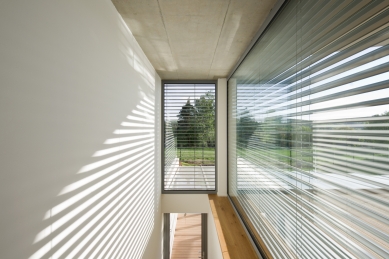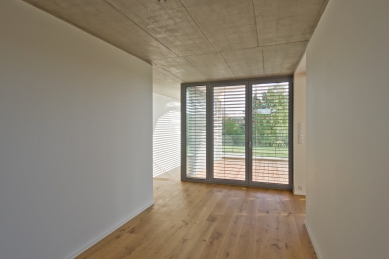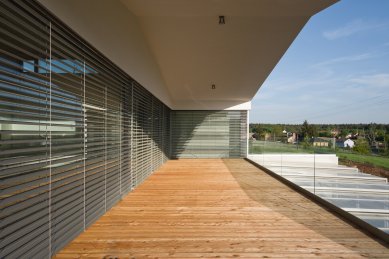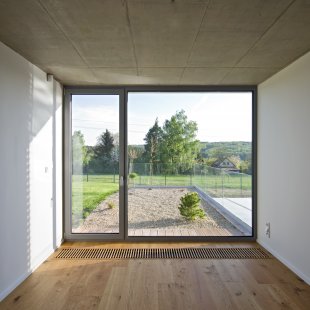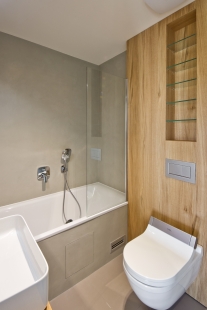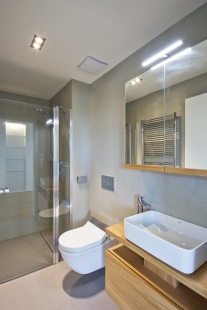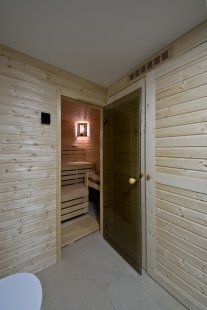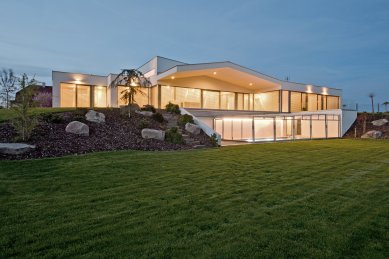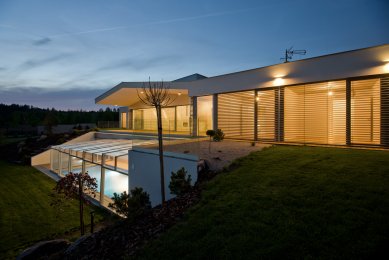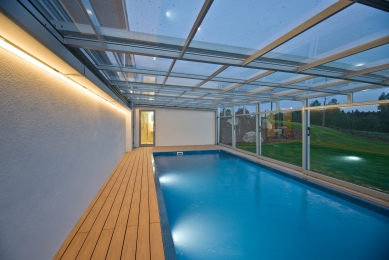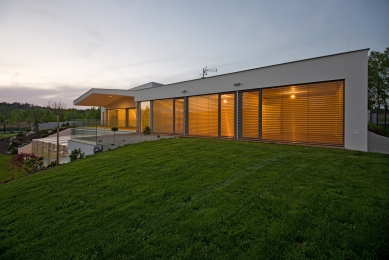
Family House in Jevany

```html
The newly built family house is located at the northern edge of an exceptional, south-sloping plot with a beautiful view of the Voděradské bučiny nature reserve. The gentle slope to the southwest, over empty neighboring meadows, invites endless views of the relief of the Voděradské Bučiny, changing its color from fresh spring green to breathtaking autumn gold and finally to the Ladovská white in winter. The barrier-free single-story villa is integrated into the profile of the garden in such a way that it does not disrupt the panorama of the surrounding terrain while providing its owners with a sense of solid support from the northern access road, where the entrance to the house is also located, or through two external parking spaces leading to the garages. The house then opens to the garden through fully glazed southern walls, which, through its modeling, only emphasizes the original profile of the land, including solitary stones from the nearby surroundings. The gently curved lines of the professionally designed and automatically irrigated garden naturally soften the straight and intentionally austere lines of the house, where poured concrete dominates the ceilings and a feeling of uninterrupted luxury of heated oak flooring prevails in all living rooms. These two dominant elements are connected by a neutral chalk-white plaster, which is replaced by a coating only in the three bathrooms. In the bathrooms, concrete is reflected in the color of large-format tiles on the floors. To maintain the same rhythm in the house, high-quality oak is used again for cabinets and other accessories to complement the white sanitary ware in all bathrooms. The covered terrace, again with a wooden floor, doubles the main living room for the homeowners for a large part of the year, which, with a height of over 4 meters, feels airy and cozy at the same time. The ceiling of this room is shaped like a "wing" formed by two pitched roofs facing each other, while the ceiling of the adjoining veranda breaks in the exact opposite direction, creating a pleasant feeling of balance between these two masses. The quiet zone consists of three bedrooms and a bathroom with a toilet. The central hall logically connects the entire house. In addition to the mentioned main living room and quiet zone, the main entrance, passage to the dressing room, laundry room, technical room, and a generous garage for two cars "open" here. Furthermore, there is a bathroom and a toilet for guests, one of the entrances to the terrace, and oak stairs lead to the relaxation area. This consists, in addition to a covered, technologically fully automated ceramic swimming pool with salt water, of another bathroom, a toilet, and above all, a spacious Finnish sauna. The space of the house also encompasses another residential unit consisting of two bedrooms, a bathroom with a toilet, and a kitchenette. The philosophy of "under one roof, but separately" allows the owners to use this area for an adult child, senior parents, visitors, or as a separate office.
The main source of heating is a heat pump supplemented by an electric boiler. The house is designed as a low-energy building; however, the combination of a fireplace insert, efficient recuperation, and insulating triple glazing of aluminum windows across the entire southern side practically exhibits values of a passive house. Centrally controlled blinds and an independent climate control unit for each room can additionally meet the completely different thermal and lighting expectations of each resident or visitor to the house. ```
The main source of heating is a heat pump supplemented by an electric boiler. The house is designed as a low-energy building; however, the combination of a fireplace insert, efficient recuperation, and insulating triple glazing of aluminum windows across the entire southern side practically exhibits values of a passive house. Centrally controlled blinds and an independent climate control unit for each room can additionally meet the completely different thermal and lighting expectations of each resident or visitor to the house. ```
The English translation is powered by AI tool. Switch to Czech to view the original text source.
0 comments
add comment


