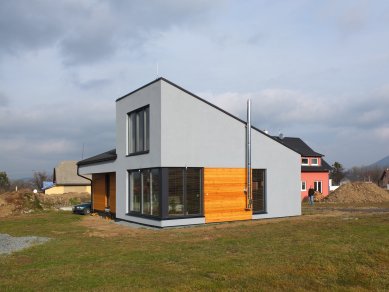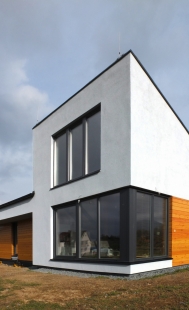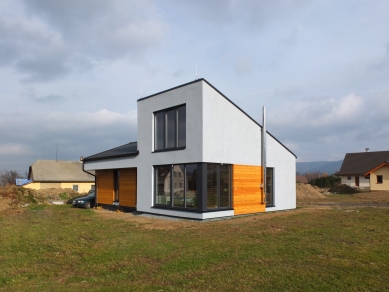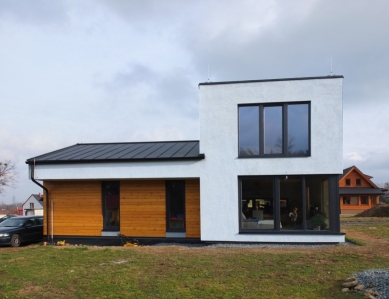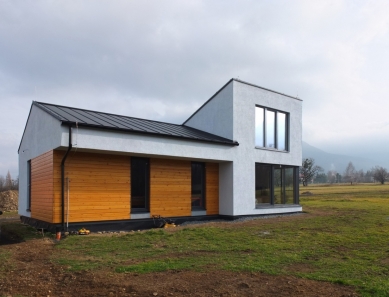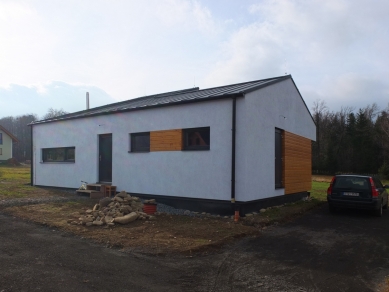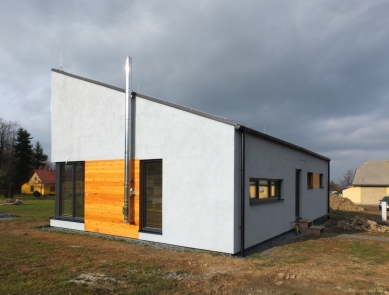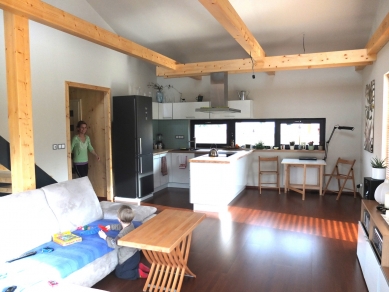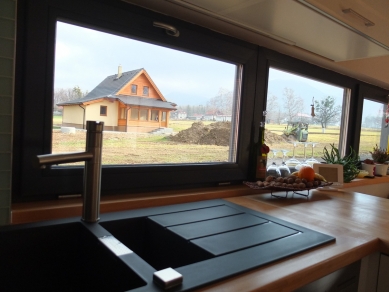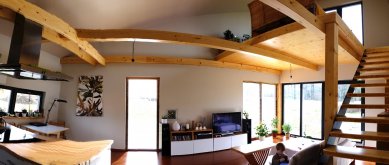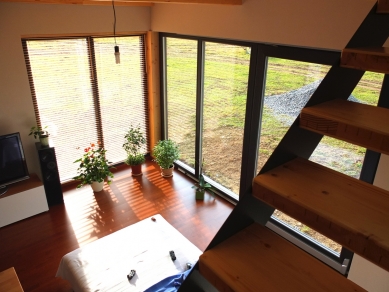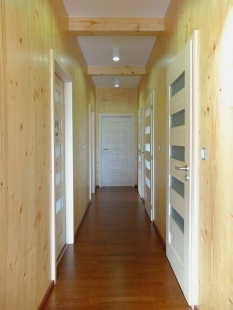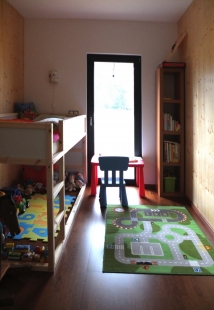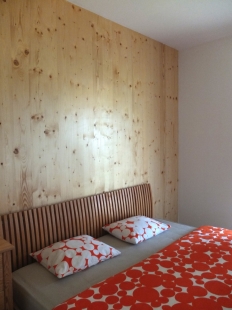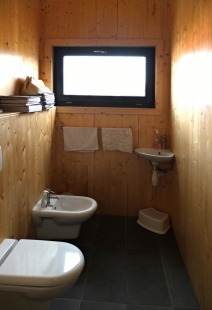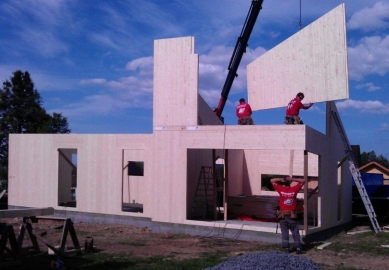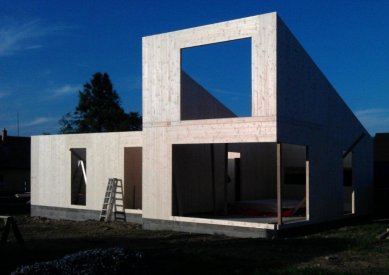
<family_house_with_eye_to_mountains>Family house with an eye to the mountains</family_house_with_eye_to_mountains>

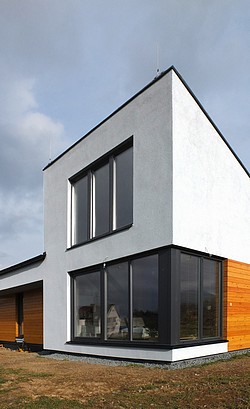 |
The entire house is constructed as a wooden building made of Novatop wall elements. This significantly accelerated the construction of the shell of the building. This system also allows the wall element itself to be used as a visible feature, highlighting the texture of the wood in the interior.
Architecturally, the house is designed as a simple mass with the mentioned prominent duplex. This concept was largely defined by the client, who wanted a very simple house. A peculiarity of the design was that the architectural study was developed in two variants. A shorter layout of 3 rooms plus a kitchenette and a longer layout of 4 rooms plus a kitchenette. The clients ultimately chose the more economical and smaller variant. As a young family, they preferred a smaller and more affordable construction over a variant with spaces for which they currently did not have a clearly defined use.
The building has a general north-south orientation. The western side of the house faces a spacious garden, which is accessed through all the large glass surfaces from the living rooms. Conversely, there are as few windows as possible on the eastern side facing the access road, serving only for necessary lighting from the morning sun so that life inside the house is not hindered by traffic on the street.
The English translation is powered by AI tool. Switch to Czech to view the original text source.
2 comments
add comment
Subject
Author
Date
Moc krásné...
Petr Kotora
06.12.12 10:59
...?
Aleš Jílek
13.12.12 10:28
show all comments


