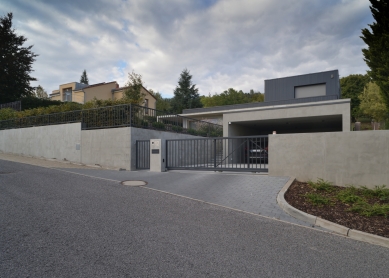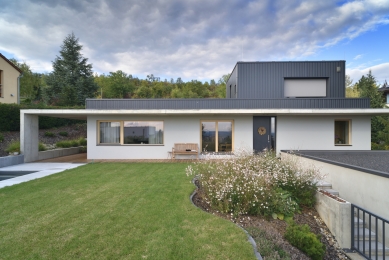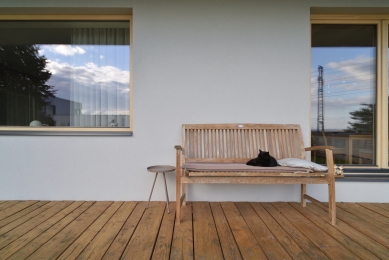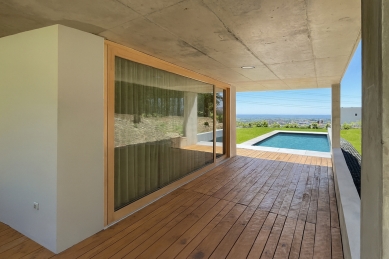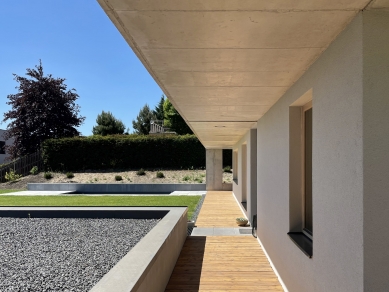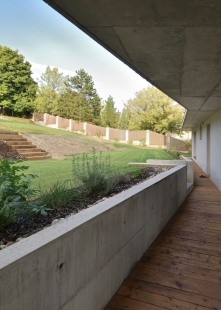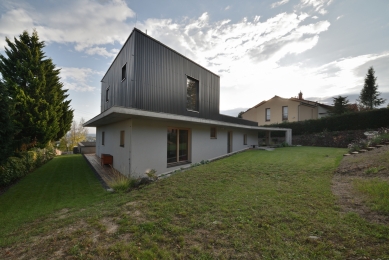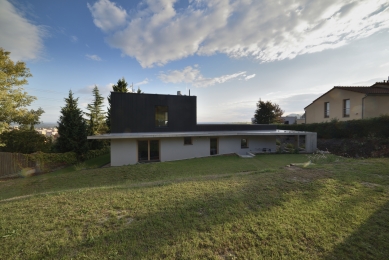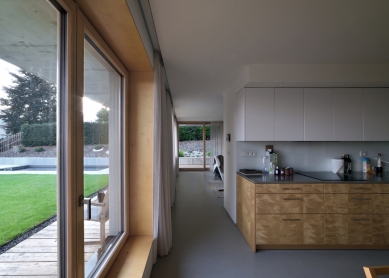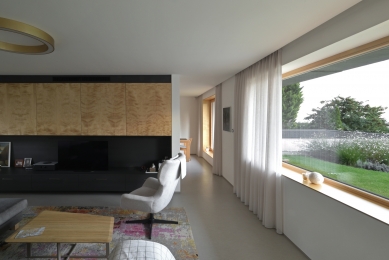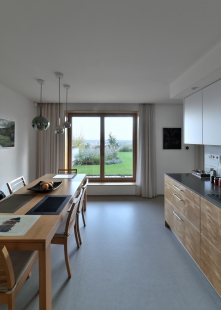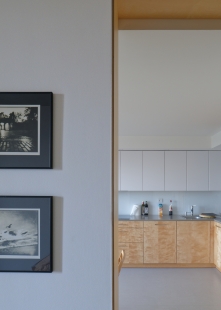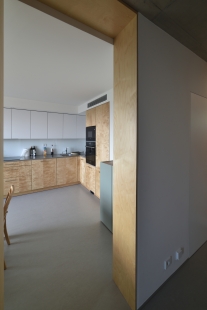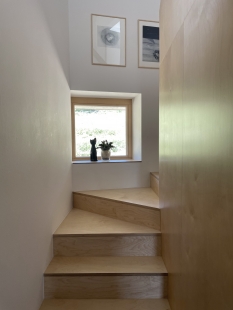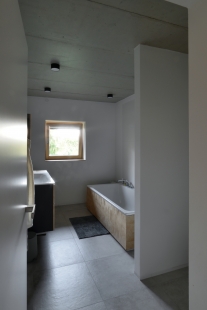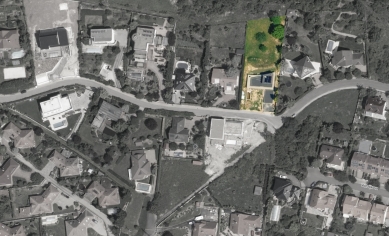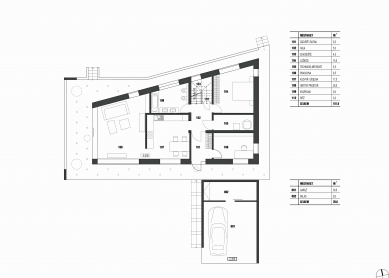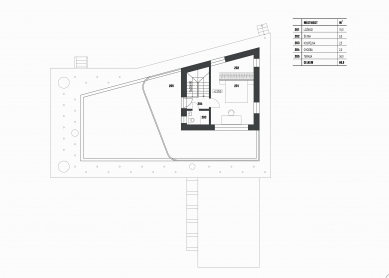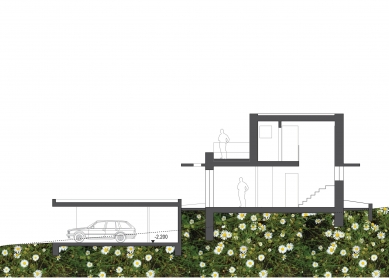
<translation>Family House Pokratice</translation>

location
A south-facing slope with a wide-open view over Litoměřice deep into the interior.
Up until recently, the fruit cultivated landscape has been almost entirely exploited through chaotic parceling and is burdened mostly by stunted oversized (idea vs. volume) family home constructions.
goal
We are therefore looking for the form of a house for a three-person family more inside than outside. We adapt to the terrain configuration and seek a logical connection of the house to the road and the nearest neighbor.
The main daily activities in the house are concentrated on the ground floor. Upstairs is the bedroom with a roof terrace. A prominent concrete cantilever surrounding the house serves as a shelter above the house entrances, a sunshade, and a roof over the terrace connecting to the living space.
A south-facing slope with a wide-open view over Litoměřice deep into the interior.
Up until recently, the fruit cultivated landscape has been almost entirely exploited through chaotic parceling and is burdened mostly by stunted oversized (idea vs. volume) family home constructions.
goal
We are therefore looking for the form of a house for a three-person family more inside than outside. We adapt to the terrain configuration and seek a logical connection of the house to the road and the nearest neighbor.
The main daily activities in the house are concentrated on the ground floor. Upstairs is the bedroom with a roof terrace. A prominent concrete cantilever surrounding the house serves as a shelter above the house entrances, a sunshade, and a roof over the terrace connecting to the living space.
The English translation is powered by AI tool. Switch to Czech to view the original text source.
1 comment
add comment
Subject
Author
Date
Z Venku pěkný...
DallasCZ
09.10.25 07:12
show all comments


