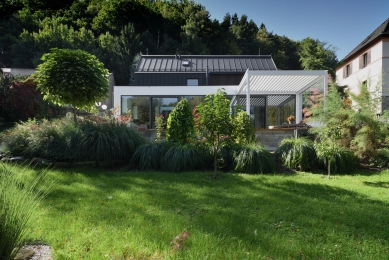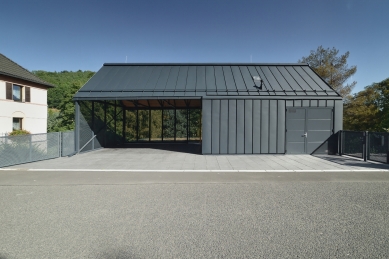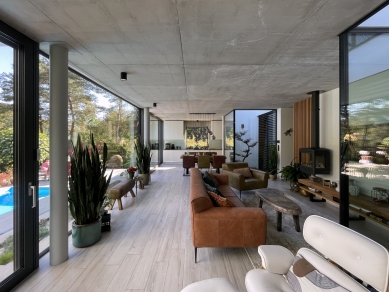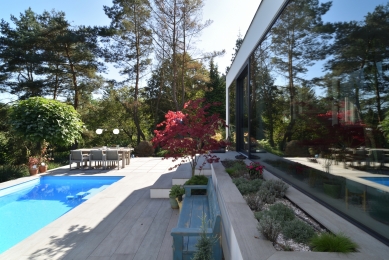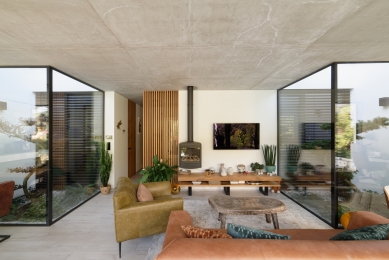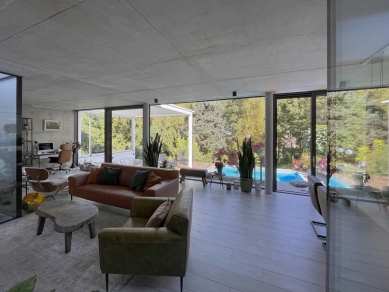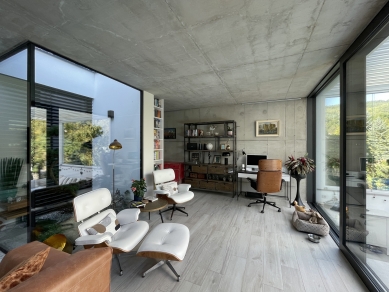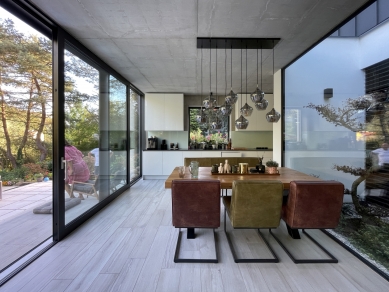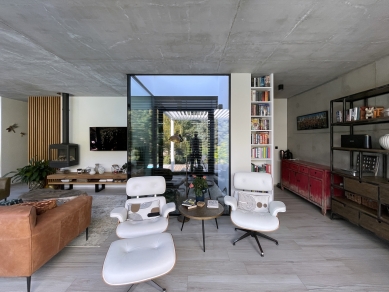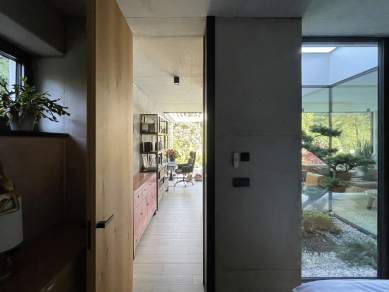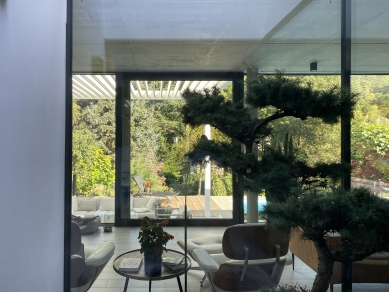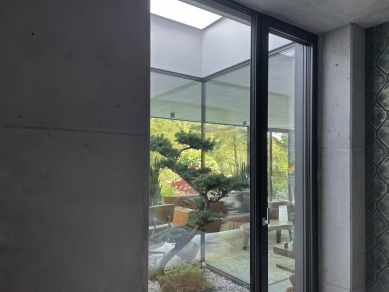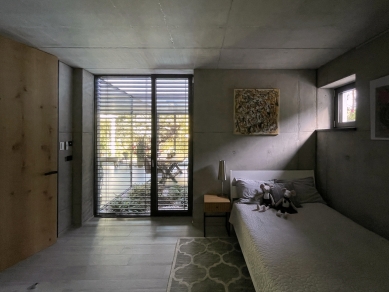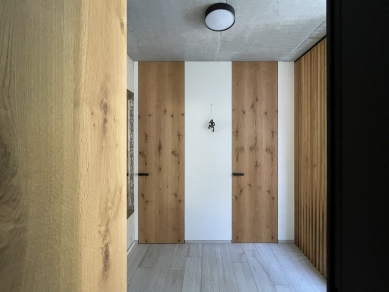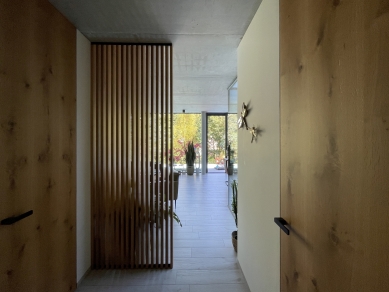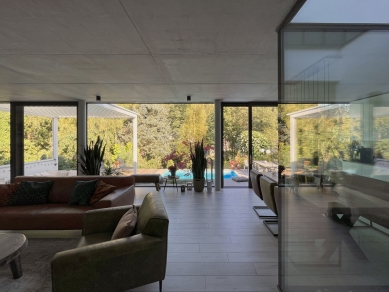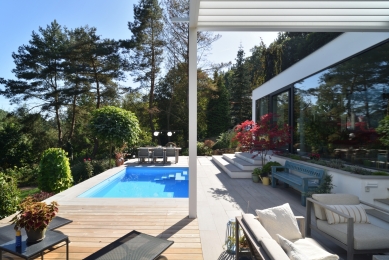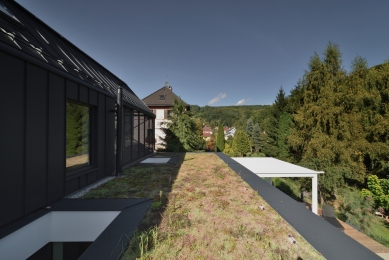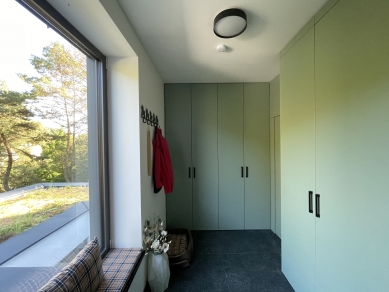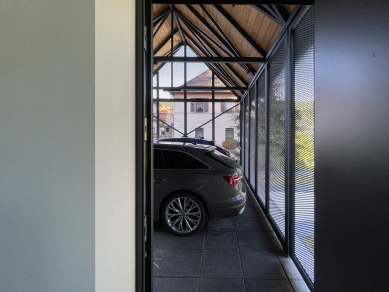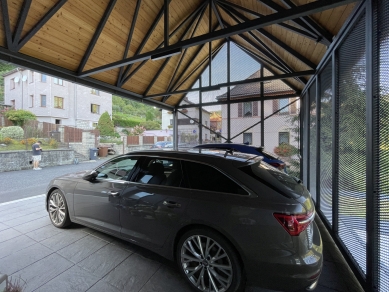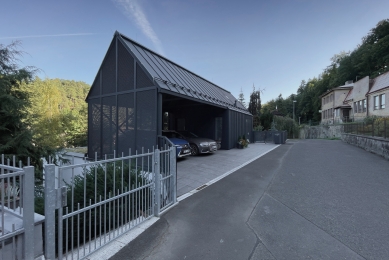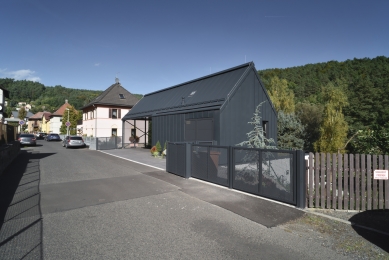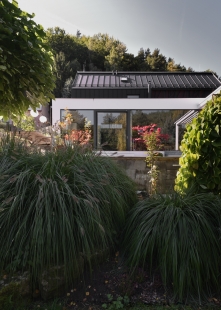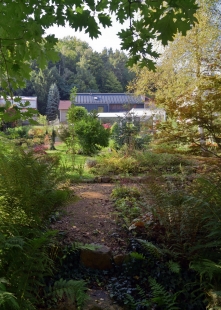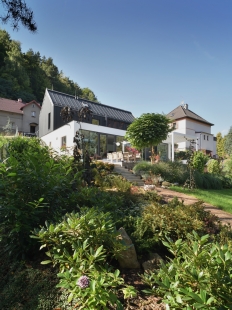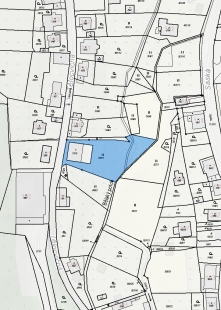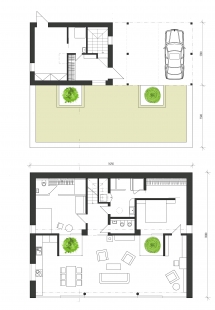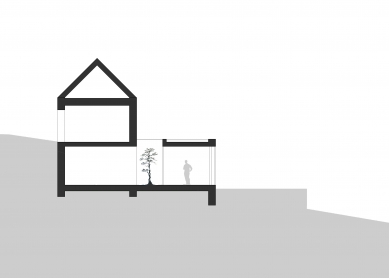
Family House Bělá

A steep street and a lush, sloping garden flowing below it.
The dual face of the house reflects the characters of the finished place.
The energy and vibrancy of the builders' nature is a unification.
The upper, technically serviceable floor with the main entrance and covered parking space connects to the adjacent road.
The lower floor, embedded in the slope and widely open to the garden, is residential.
Two small internal atriums bring light and a piece of the garden deep into the house.
The dual face of the house reflects the characters of the finished place.
The energy and vibrancy of the builders' nature is a unification.
The upper, technically serviceable floor with the main entrance and covered parking space connects to the adjacent road.
The lower floor, embedded in the slope and widely open to the garden, is residential.
Two small internal atriums bring light and a piece of the garden deep into the house.
The English translation is powered by AI tool. Switch to Czech to view the original text source.
0 comments
add comment


