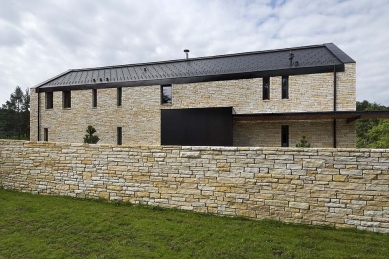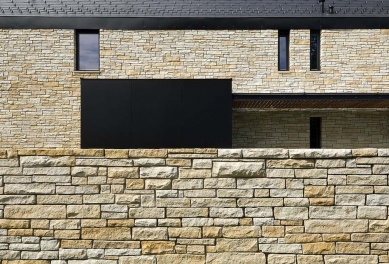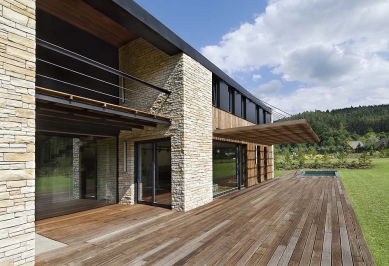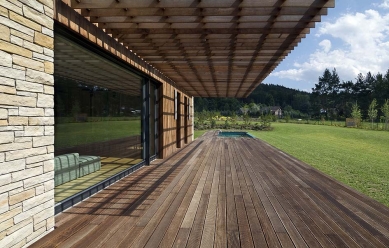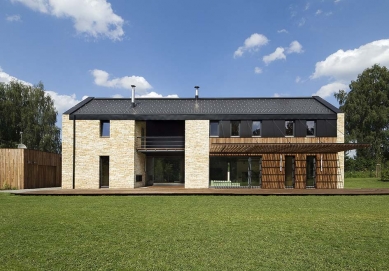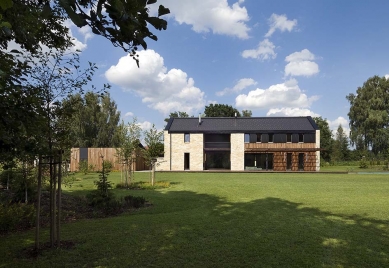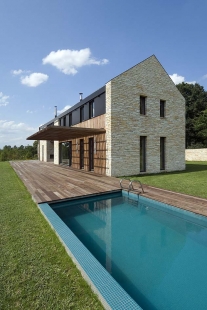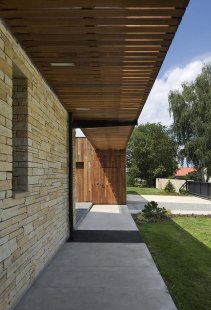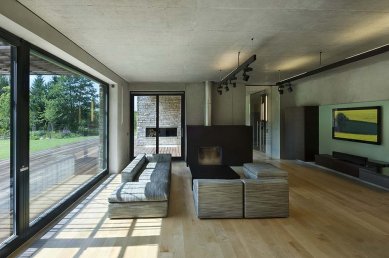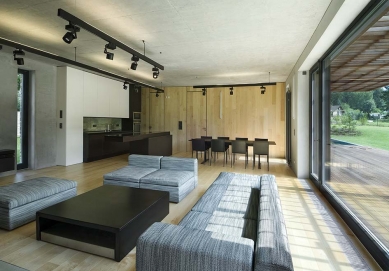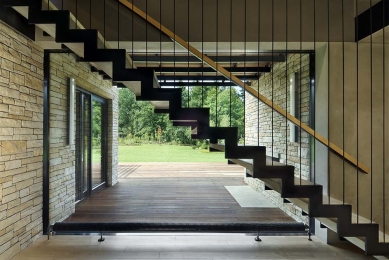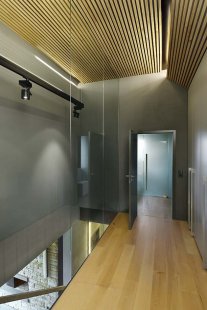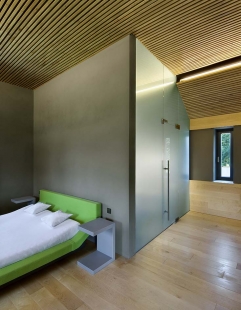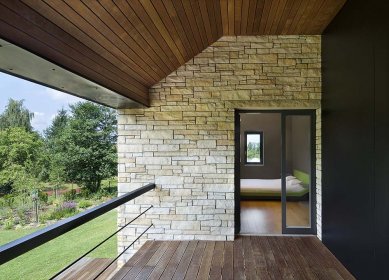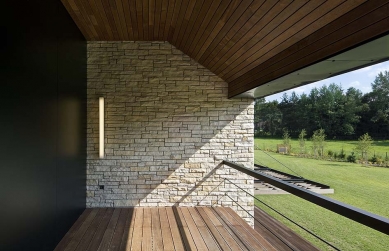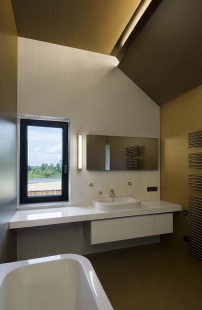
Family house Bohemian paradise

.jpg) |
Path to the final form of the house was not direct. The first proposal was absurdly rejected by Administration of Protected Landscape Area Bohemian Paradise (CHKO Český ráj) because of its unacceptable "modern form" and left us on the material: "The principles of proper conduct of a new building in a village in the Bohemian Paradise", articulating the rules of designing buildings for housing in this area. Because the client did not want to undergo lengthy negotiations and disputes with the Administration of CHKO, we have tried to establish a positive basis of the strict CHKO´s requirements and designed a house that comes from the regulatory conditions. Important role in implementing the project has played investor´s attitude. His decision has always supported the united concept of building.
The building is located at the northern tip of a large garden overlooking the forest. The living rooms are oriented to the southwest. Facades are lined with sandstone taches from a Krákorka quarry. Garage and part of the facade is made of tropical wood, merbau. Long terrace covered by marquee follows on the ground floor living space. Terrace is closed by outdoor pool on one side, a fireplace and outdoor kitchen and on the other side. The main entrance to the house is connected to a garage and workroom by the shed. The house is designed for meeting of several generations of one family. Ground floor is an open living area with all backgrounds. There is a kitchen, office, bathroom with sauna, utility room, pantry. The second floor acts as a rest area. Besides the main bedroom with integrated bathroom, there are bedrooms with facilities for visitors.
Structural system of the house is a wall system with external and interior bearing walls. External walls are made of ceramic multilayer structure with EPS insulation (14 cm), natural sandstone facing, partly Trespa panel or tropical timber merbau.
The ceiling is a monolithic reinforced concrete in the visible quality of the lower side. The floors are made of maple wood. The same type of wood is used for lining the walls and ceiling of the attic, so that the entire top floor of the house acts as a space (body) divided into separate rooms (cabins). Bathrooms are lined with large facing Kerlite (300 x 100 cm) and white ceramic mosaic.
14 comments
add comment
Subject
Author
Date
...
Daniel John
08.07.10 12:19
..
Pavel Kroupa
08.07.10 09:04
moc pěkné
mikrobek
08.07.10 09:12
fantasticky dom
rk
08.07.10 12:39
téma k diskuzi
Vích
08.07.10 02:07
show all comments



