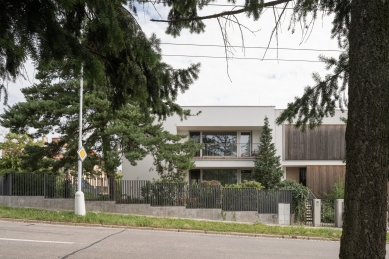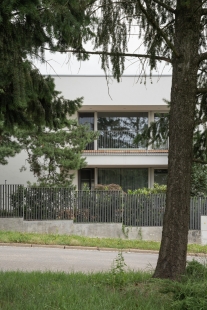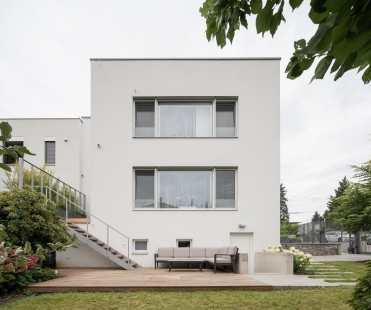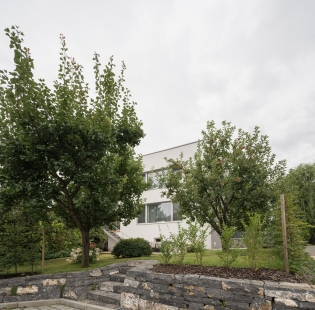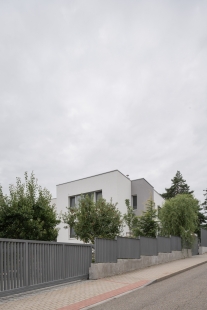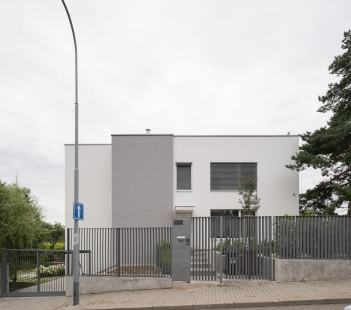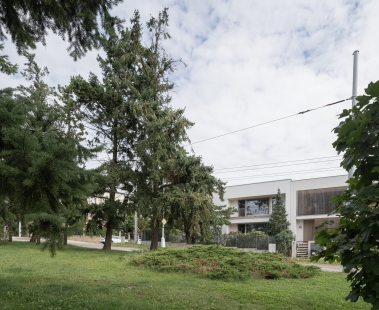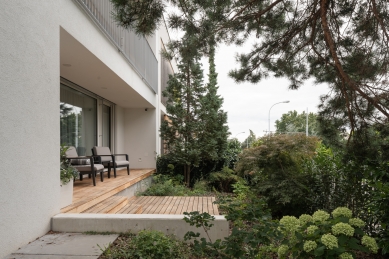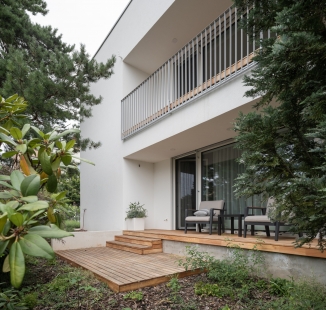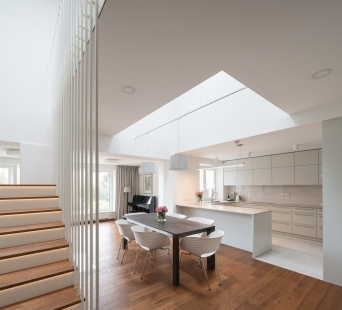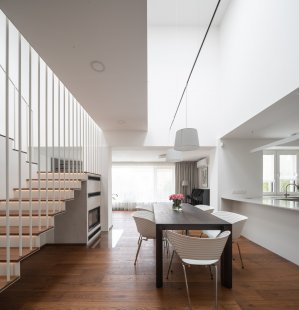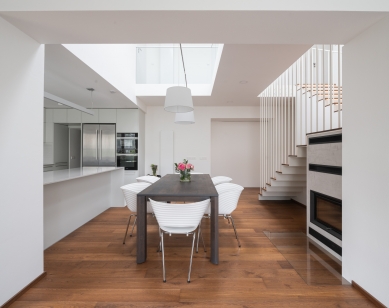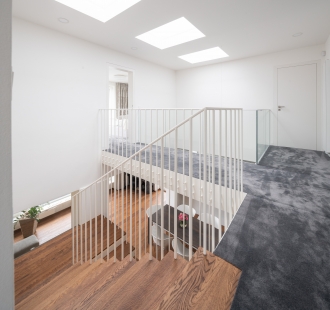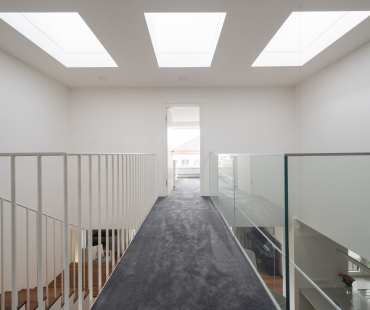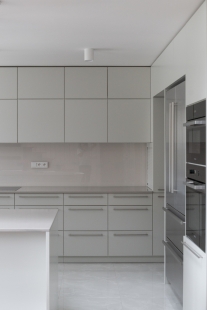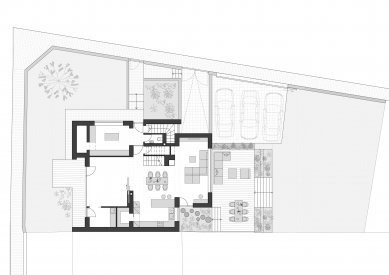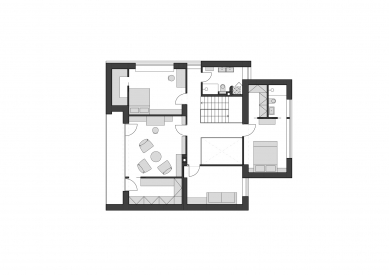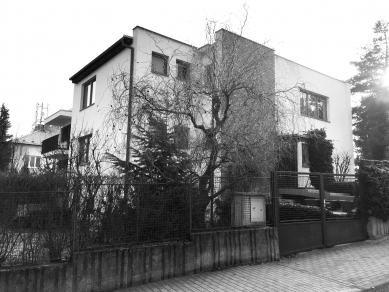
Reconstruction of a residence in the Masaryk district

The existing family house dates to the first half of the 1970s. The house has a basement, with a raised ground floor and the main living area faces the street. The ground floor introduces a living room with kitchen, bedroom and bathroom. Upstair,s there are three separate rooms and a bathroom. The renovation project seeks to respond to the possibilities of improving the overall comfort of living, both individually and as a whole.
The proposal seeks to turn the main view and exit from the house to the terrace in the garden, instead of the present orientation to the street.
The main entrance opens into a spacious dressing room with a storage room. The main living area with dining room and kitchen is in the middle of the layout. The light enters the space from above, by means of a skylight. On the ground floor towards the south, large sliding doors lead into a painter's studio and a storage room for paintings and the space opens into the garden through large windows. A staircase, partly relieved by suspended stair treads, dominates the layout, which also includes a corner fireplace visible from all parts of the living space.
Upstairs offers a children's room, a shared bathroom, a study with a dressing room, a guest room and a parents' bedroom with a separate dressing room and bathroom. The first floor is connected to the living floor by a gallery, above which a skylight is placed, bringing light to all floors of the house. The gallery walls are used to display paintings.
The basement design provides sufficient storage space, storage of sports equipment, technical room and space for playing drums.
A sober colour scheme presents mostly shades of white, cream and ivory for the walls and furniture. The most striking feature of the interior is the quality wooden flooring in a darker shade and the accent is also on some solitary elements such as the dining table, hanging lights or mirror frames.
The overall renovation seeks to exploit the dormant potential that the house, the plot and the location offer. The key element of the design is to create a quality space that connects the whole house while offering enough privacy to each resident.
The proposal seeks to turn the main view and exit from the house to the terrace in the garden, instead of the present orientation to the street.
The main entrance opens into a spacious dressing room with a storage room. The main living area with dining room and kitchen is in the middle of the layout. The light enters the space from above, by means of a skylight. On the ground floor towards the south, large sliding doors lead into a painter's studio and a storage room for paintings and the space opens into the garden through large windows. A staircase, partly relieved by suspended stair treads, dominates the layout, which also includes a corner fireplace visible from all parts of the living space.
Upstairs offers a children's room, a shared bathroom, a study with a dressing room, a guest room and a parents' bedroom with a separate dressing room and bathroom. The first floor is connected to the living floor by a gallery, above which a skylight is placed, bringing light to all floors of the house. The gallery walls are used to display paintings.
The basement design provides sufficient storage space, storage of sports equipment, technical room and space for playing drums.
A sober colour scheme presents mostly shades of white, cream and ivory for the walls and furniture. The most striking feature of the interior is the quality wooden flooring in a darker shade and the accent is also on some solitary elements such as the dining table, hanging lights or mirror frames.
The overall renovation seeks to exploit the dormant potential that the house, the plot and the location offer. The key element of the design is to create a quality space that connects the whole house while offering enough privacy to each resident.
SENAA architekti
0 comments
add comment


