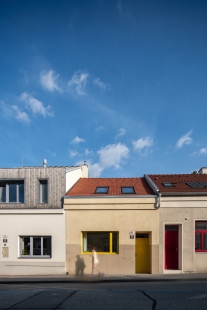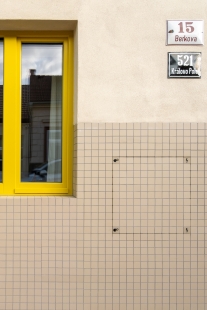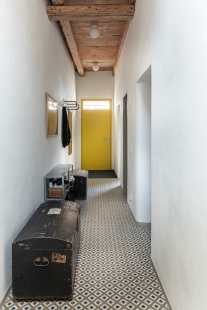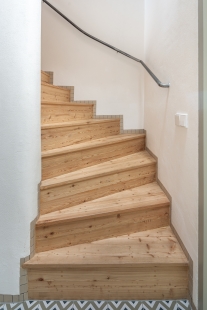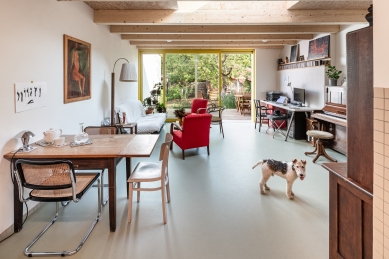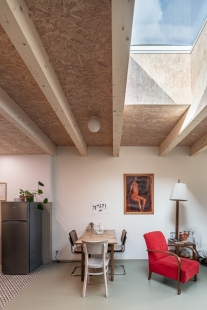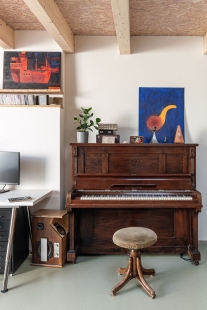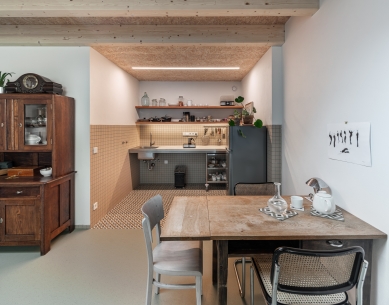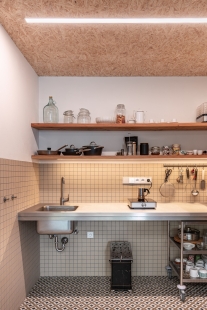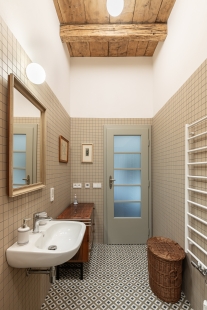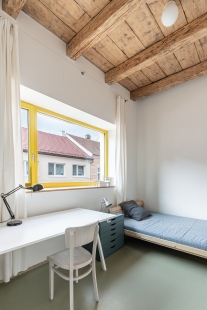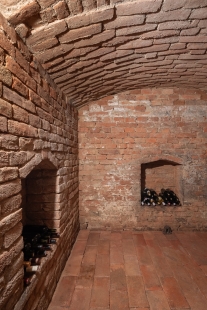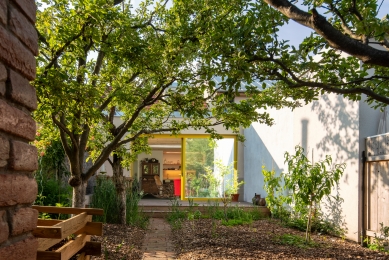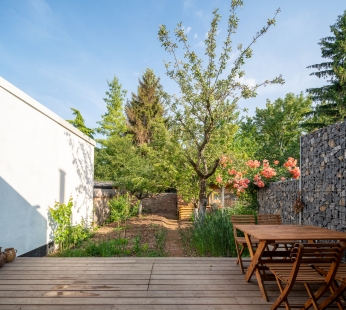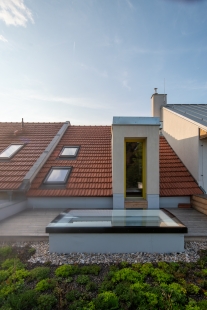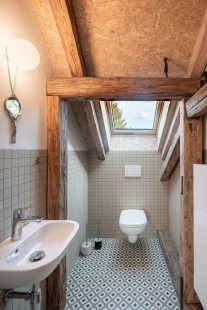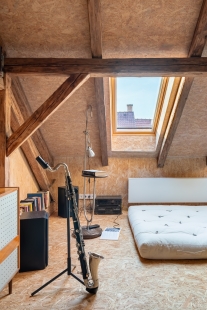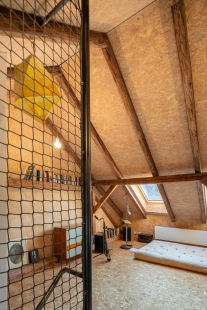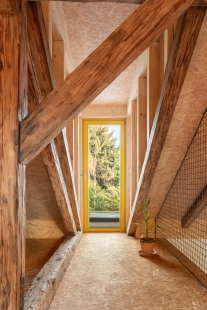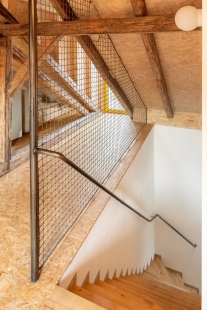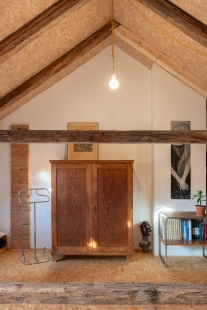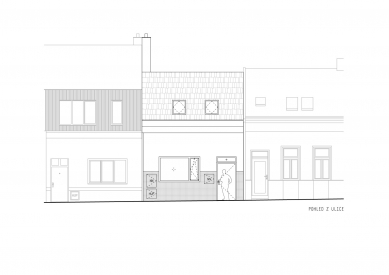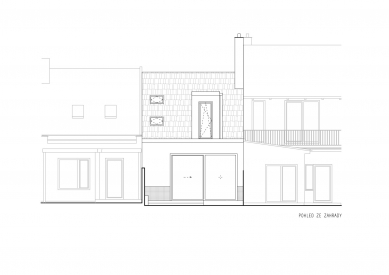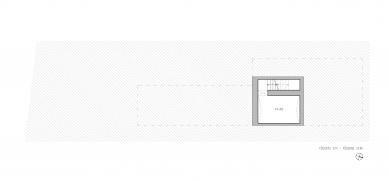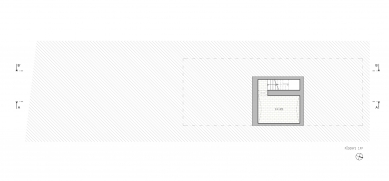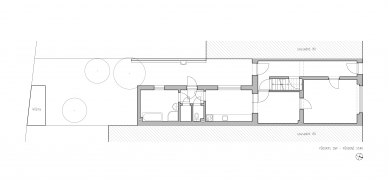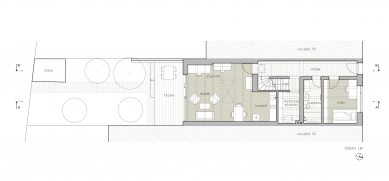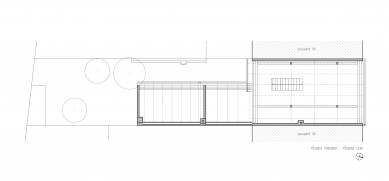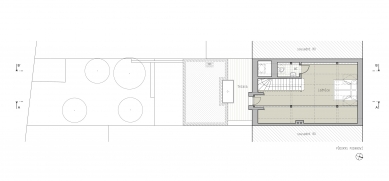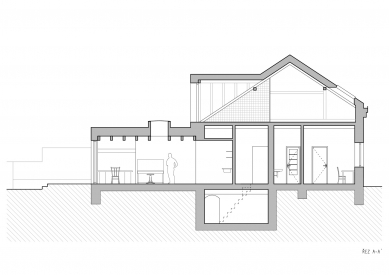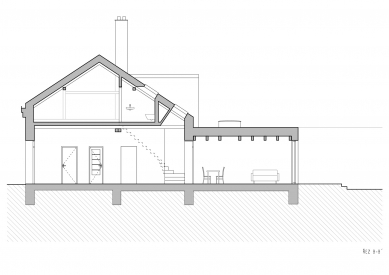
Reconstruction of a row house on Berkova Street

Waiting for us was a single-story, partially basement house, about a hundred years old, with a gable roof, unused attic space, and in the courtyard area, a residential wing with a shed roof, ending with a small garden. Along with that, the investor wanted a house that would be comfortable for him. It should be modern while retaining as many elements from the past as possible and making subsequent use of his existing furniture. All of this with consideration to the overall investment amount.
The goal of the design was to adapt the house for comfortable living that meets all the investor's requirements while preserving as many original structures as possible. The intent was to keep the house understated in the street view with the current arrangement of openings (considering cost). Conversely, the aim was to open the house as much as possible towards the garden and connect it with the garden. The entire house was to be made as bright as possible.
Extensions were demolished, and in their place, the house grew with a new extension across the entire width of the plot with a flat vegetative roof and a small terrace at ground level as well as on top. The main entrance and hallway remained original, with a guest room, bathroom, and doors to the basement and pantry/technical room following on the left side after the entrance. The stairs to the upper floor remain in their original position, but new ones replace the original broken ones, changing their shape for more comfortable walking. The entrance hallway leads to the aforementioned new extension (the main living space of the house), which functions as a kitchen, dining room, study, and living room all at once. The room opens up to the garden through large glazing over the dwelling terrace. To ensure sufficient natural light deeper in the layout, a large skylight has been added to the ceiling of the extension. In the existing part, we exposed all wooden structures, replacing those that had issues with new ones and restoring others. In the new living space, new, visually exposed wooden beams have been used.
In the attic, a living loft has been created, serving as one large open space (bedroom and dressing room) with a separate small toilet. A narrow dormer extends over the flat roof of the new extension. A small quiet terrace is designed on the roof. The remaining roof area is designed as a maintenance-free green roof. Two roof windows have been added to the street side. One of these has been added to the mentioned toilet, and the other to illuminate the entrance hallway on the ground floor. The entire attic space is covered with visually appealing OSB above the existing truss. The space is soundproofed from the neighbors.
The building is connected to electricity, gas, water supply, and sewage. Rainwater is collected into retention under the terrace. Heating is managed by a gas condensing boiler with hot water underfloor heating in conjunction with radiators. The original house is built from burnt bricks, newly insulated towards the street, while the new extension is constructed with single-layer masonry. The truss is insulated with an over-roof insulation system. Openings are filled with triple-glazed wooden windows in RAL colors, and the base is formed by a ceramic cladding that extends from the street up to the level of the window sill and also forms it. The same cladding is used inside – in the bathroom, toilet, kitchen, and in recessed floor bases. The chosen ceramic cladding visually diminishes the three inspection doors (2x electricity, 1x main entrance) on an otherwise small street facade.
The entire house is very open and naturally sunlit, with simple and uniform materials. The exterior flows into the interior and back out to the garden behind the house.
The goal of the design was to adapt the house for comfortable living that meets all the investor's requirements while preserving as many original structures as possible. The intent was to keep the house understated in the street view with the current arrangement of openings (considering cost). Conversely, the aim was to open the house as much as possible towards the garden and connect it with the garden. The entire house was to be made as bright as possible.
Extensions were demolished, and in their place, the house grew with a new extension across the entire width of the plot with a flat vegetative roof and a small terrace at ground level as well as on top. The main entrance and hallway remained original, with a guest room, bathroom, and doors to the basement and pantry/technical room following on the left side after the entrance. The stairs to the upper floor remain in their original position, but new ones replace the original broken ones, changing their shape for more comfortable walking. The entrance hallway leads to the aforementioned new extension (the main living space of the house), which functions as a kitchen, dining room, study, and living room all at once. The room opens up to the garden through large glazing over the dwelling terrace. To ensure sufficient natural light deeper in the layout, a large skylight has been added to the ceiling of the extension. In the existing part, we exposed all wooden structures, replacing those that had issues with new ones and restoring others. In the new living space, new, visually exposed wooden beams have been used.
In the attic, a living loft has been created, serving as one large open space (bedroom and dressing room) with a separate small toilet. A narrow dormer extends over the flat roof of the new extension. A small quiet terrace is designed on the roof. The remaining roof area is designed as a maintenance-free green roof. Two roof windows have been added to the street side. One of these has been added to the mentioned toilet, and the other to illuminate the entrance hallway on the ground floor. The entire attic space is covered with visually appealing OSB above the existing truss. The space is soundproofed from the neighbors.
The building is connected to electricity, gas, water supply, and sewage. Rainwater is collected into retention under the terrace. Heating is managed by a gas condensing boiler with hot water underfloor heating in conjunction with radiators. The original house is built from burnt bricks, newly insulated towards the street, while the new extension is constructed with single-layer masonry. The truss is insulated with an over-roof insulation system. Openings are filled with triple-glazed wooden windows in RAL colors, and the base is formed by a ceramic cladding that extends from the street up to the level of the window sill and also forms it. The same cladding is used inside – in the bathroom, toilet, kitchen, and in recessed floor bases. The chosen ceramic cladding visually diminishes the three inspection doors (2x electricity, 1x main entrance) on an otherwise small street facade.
The entire house is very open and naturally sunlit, with simple and uniform materials. The exterior flows into the interior and back out to the garden behind the house.
The English translation is powered by AI tool. Switch to Czech to view the original text source.
0 comments
add comment


