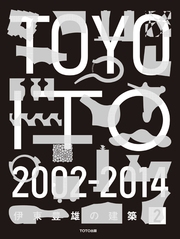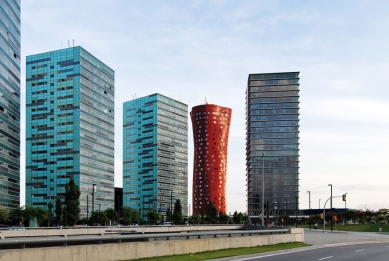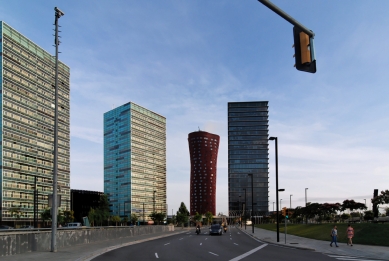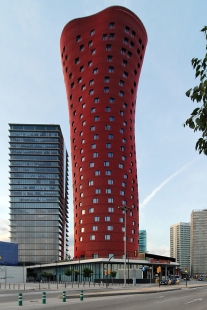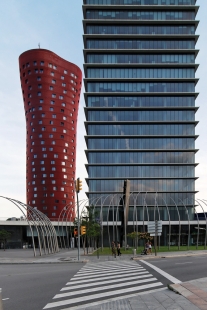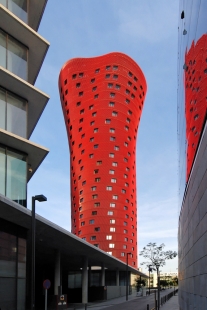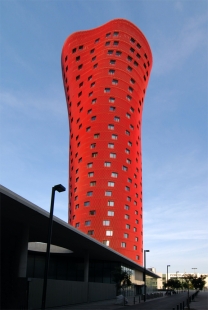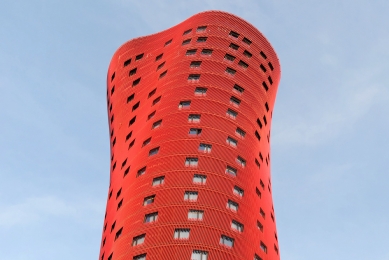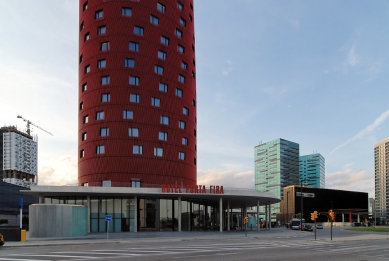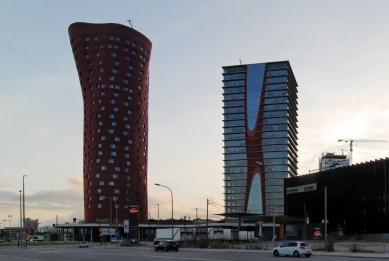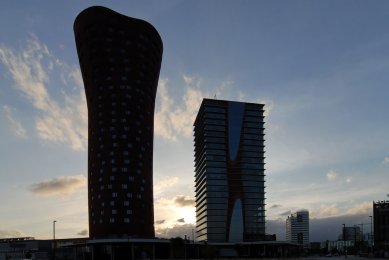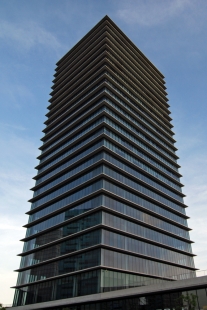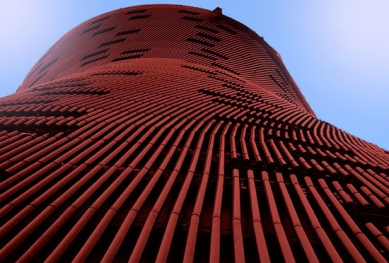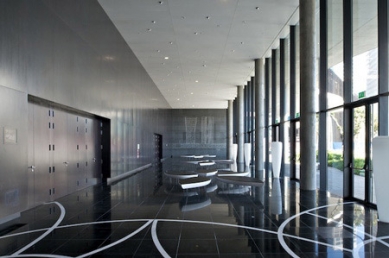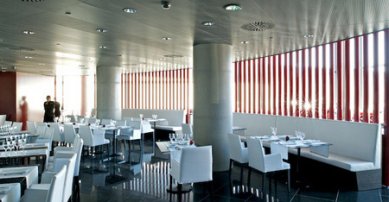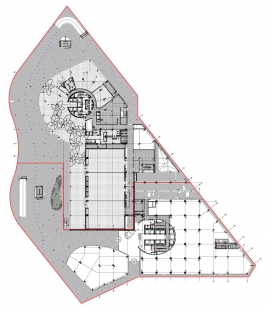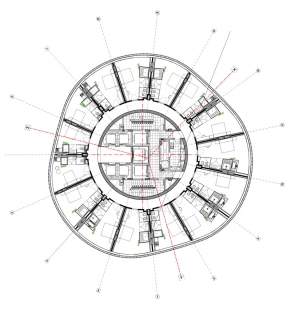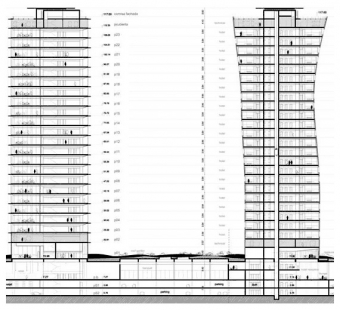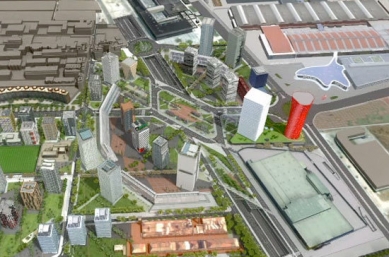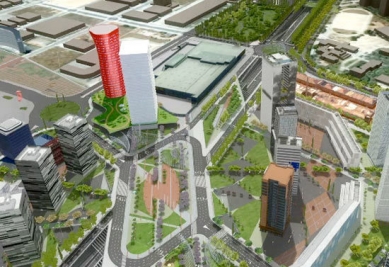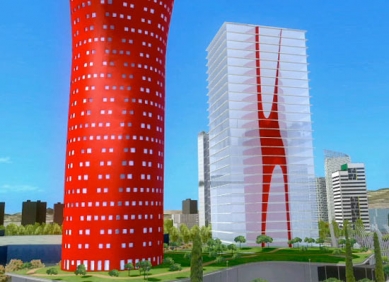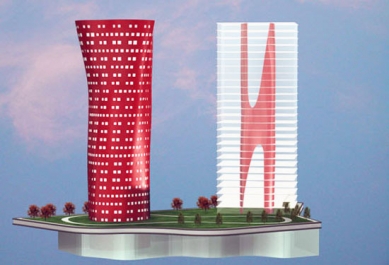
Porta Firá Towers

 |
The project consists of two towers that perform a subtle dialogue between them. The hotel (PB +25), is designed to turn on itself changing its perception as it is surrounded. Its skin is made of a system of red metal tubes placed with a certain inclination. This perception is complemented by the second tower, which will house offices (PB+22). A pure volume at the first sight, with a glass curtain wall, but the core of which also turns red on itself, becoming, in this way, a reflection of the hotel tower. Between the two towers, and connecting it, there is a common atrium.
Its unique appearance, along with its 110 meters in height and the total gross floor area of 80,108m² of the two towers, turned the project into one of the new milestones in the new Plaza Europa, in the town of L’Hospitalet de Llobregat and a clear reference in the Barcelona’s skyline.
b720 Arquitectos
Functional program
The project consists of three main uses: hotel use, office use and commercial use. The various uses are distributed as follows:
- The hotel program was introduced in 28 plants spread over PB+25 and two technical floors and a gross floor area of 34,688 m2 in which are located approximately 344 rooms and 2 technical floors. The remaining space is distributed in a hall, a large banquet area, restaurant, conference and services areas (back/front office y bach of house).
- The offices program office, distributed in PB+22 and two technical floors, distributes and open floor plans of great structural light in a gross floor area of 45,420 m2.
- The commercial program is located within the parcel for offices, on the ground floor, building the façade that defines the park and closing the commercial ring Plaza Europa.
0 comments
add comment


