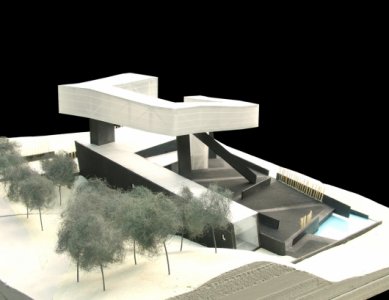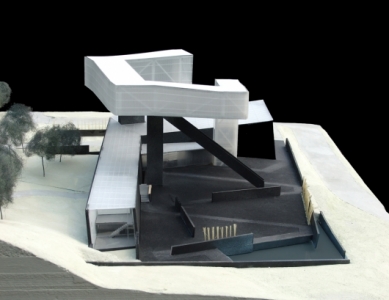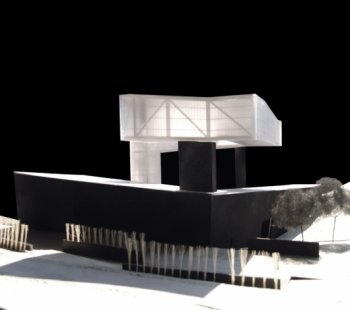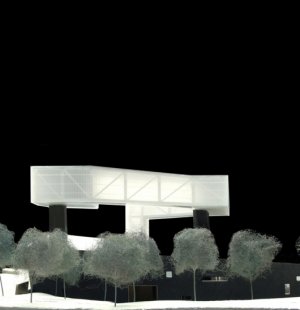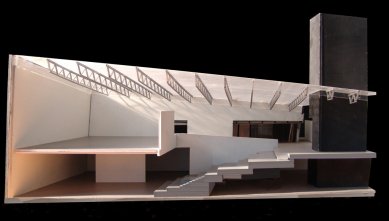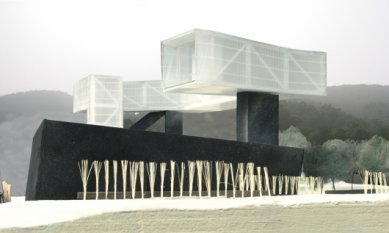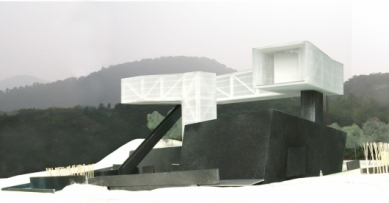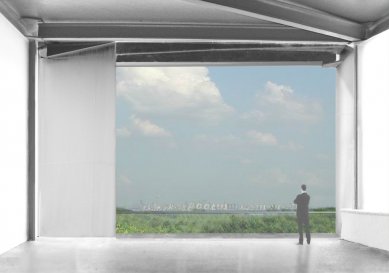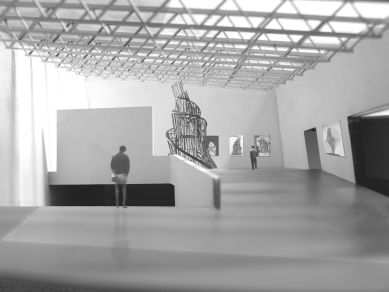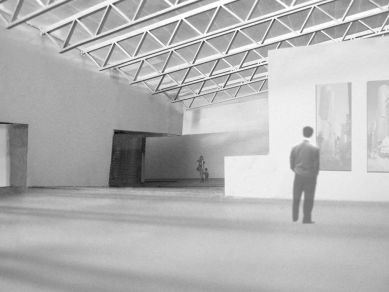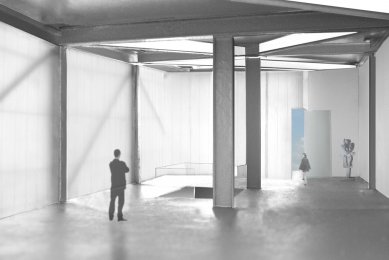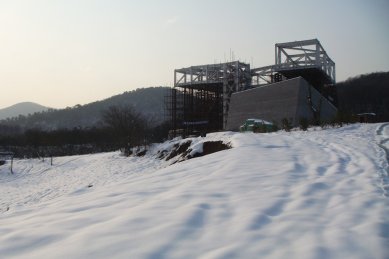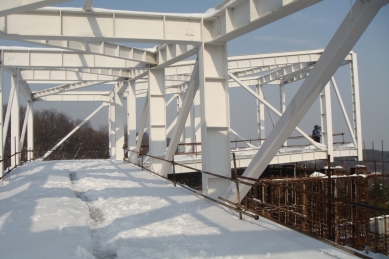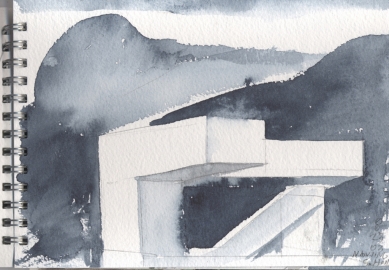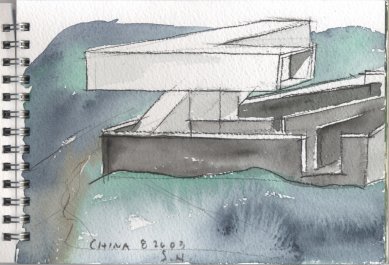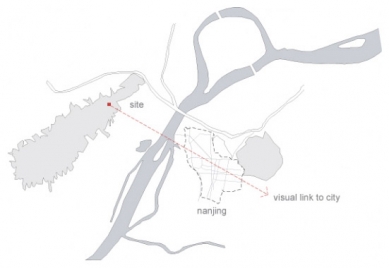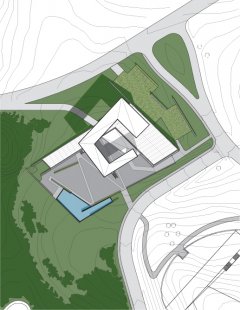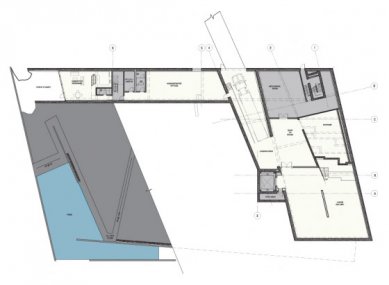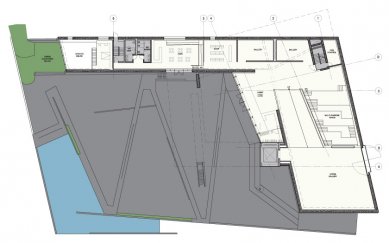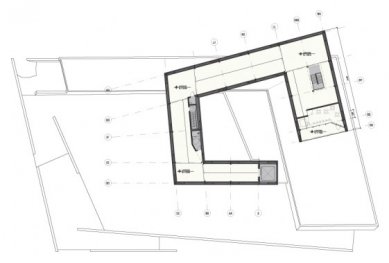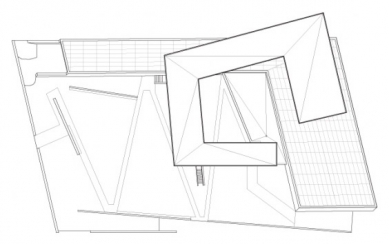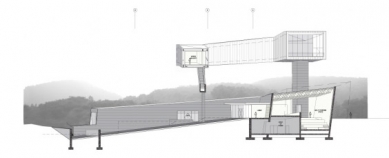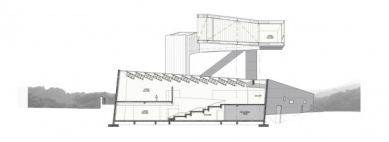
Nanjing Museum of Art & Architecture

Perspective is the fundamental historic difference between Western and Chinese painting. After the 13th Century, Western painting developed vanishing points in fixed perspective. Chinese painters, although aware of perspective, rejected the single-vanishing point method, instead producing landscapes with "parallel perspectives" in which the viewer travels within the painting. Shifting viewpoints, layers of space, expanses of mist and water, all characterize the deep alternating spatial mysteries of the composition of Chinese painting.
The new museum is sited at the gateway to the Contemporary International Practical Exhibition of Architecture in the lush green landscape of the Pearl Spring near Nanjing, China. The museum explores the shifting viewpoints, layers of space, and expanses of mist and water, which characterize the deep alternating spatial mysteries of the composition of Chinese painting. The museum is formed by a "field" of parallel perspective spaces and garden walls in black rammed earth over which a light "figure" hovers. The straight passages on the ground level gradually turn into the winding passage of the figure above. The upper gallery, suspended high in the air, unwraps in a clockwise turning sequence and culminates at “in-position” viewing of the city of Nanjing in the distance. This visual axis creates a linkage back to the great Ming Dynasty capital city.
Limiting the colors of the museum to black and white connects it to the ancient ink paintings, but also gives a background to feature the colors and textures of the artwork to be exhibited. The walls are of blackened concrete which is formed in bamboo-lined formwork. The texture gives a relief of the cross joints of native bamboo. The upper gallery in double wall translucent membranes allows the shadows of steel support trusses a ghost-like exposure.
The 3000 sq. m. museum's flexible exhibition spaces are complimented by a Tea House and curator's residence facing the south light and re-circulated water of the pond. Geothermal cooling and heating recycled and low embodied energy materials are part of the green building aims of the project.
The new museum is sited at the gateway to the Contemporary International Practical Exhibition of Architecture in the lush green landscape of the Pearl Spring near Nanjing, China. The museum explores the shifting viewpoints, layers of space, and expanses of mist and water, which characterize the deep alternating spatial mysteries of the composition of Chinese painting. The museum is formed by a "field" of parallel perspective spaces and garden walls in black rammed earth over which a light "figure" hovers. The straight passages on the ground level gradually turn into the winding passage of the figure above. The upper gallery, suspended high in the air, unwraps in a clockwise turning sequence and culminates at “in-position” viewing of the city of Nanjing in the distance. This visual axis creates a linkage back to the great Ming Dynasty capital city.
Limiting the colors of the museum to black and white connects it to the ancient ink paintings, but also gives a background to feature the colors and textures of the artwork to be exhibited. The walls are of blackened concrete which is formed in bamboo-lined formwork. The texture gives a relief of the cross joints of native bamboo. The upper gallery in double wall translucent membranes allows the shadows of steel support trusses a ghost-like exposure.
The 3000 sq. m. museum's flexible exhibition spaces are complimented by a Tea House and curator's residence facing the south light and re-circulated water of the pond. Geothermal cooling and heating recycled and low embodied energy materials are part of the green building aims of the project.
Steven Holl Architects
1 comment
add comment
Subject
Author
Date
Steven Holl o stavění v Číně
Petr Šmídek
06.11.08 11:54
show all comments



