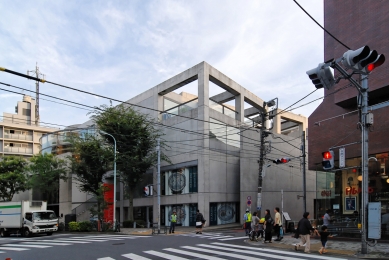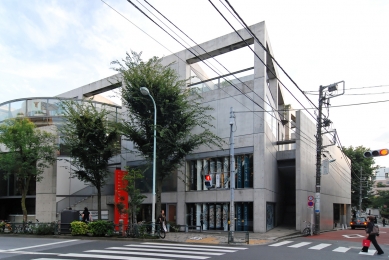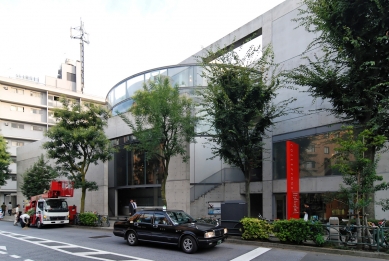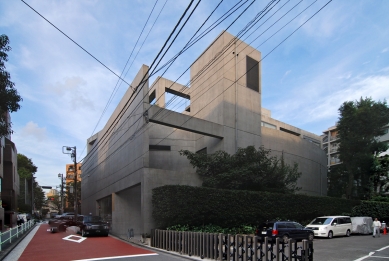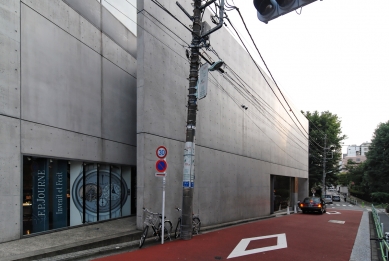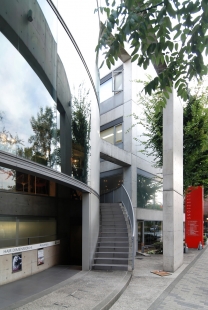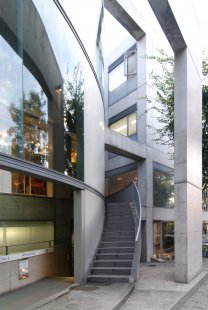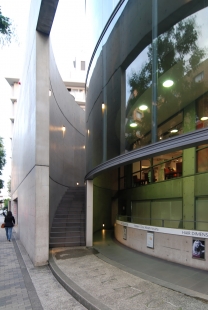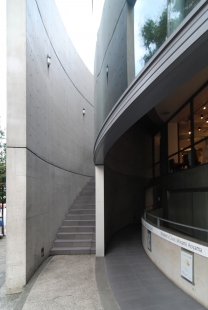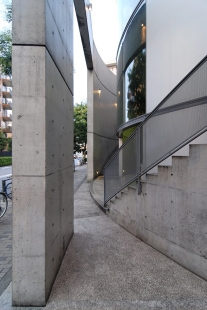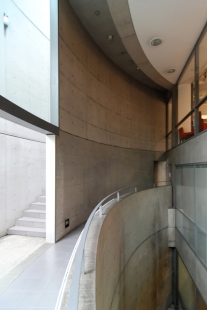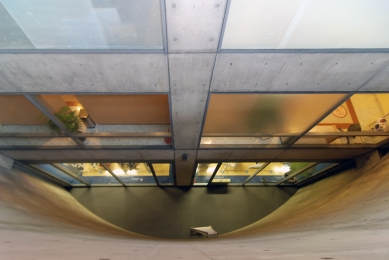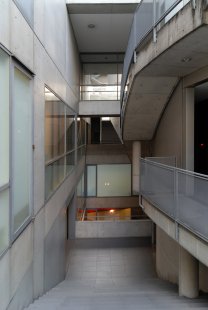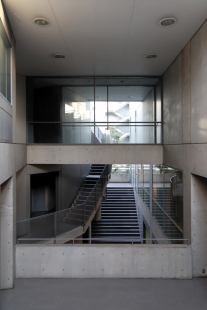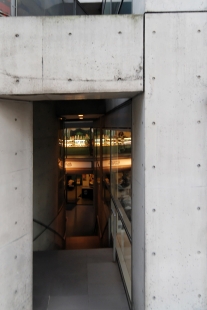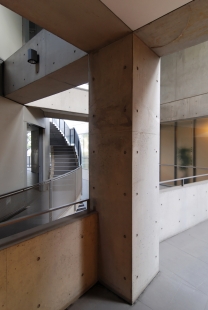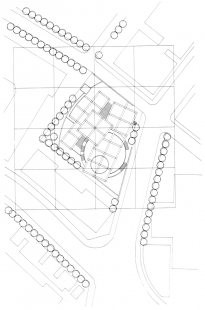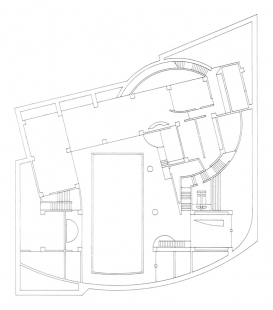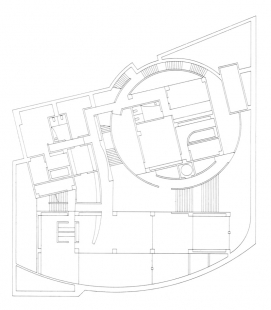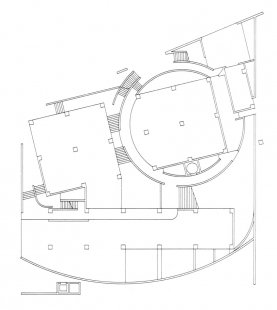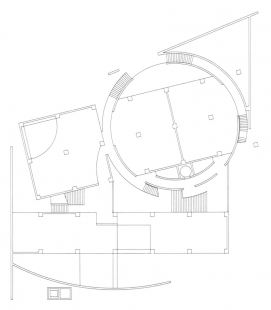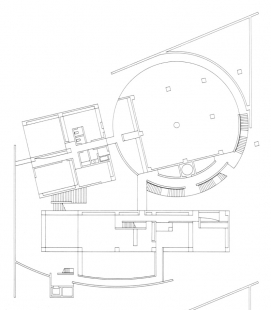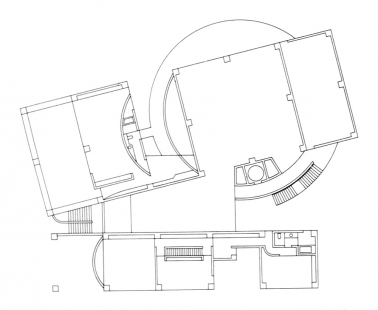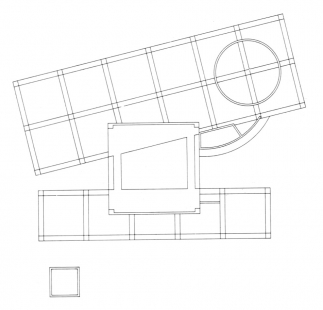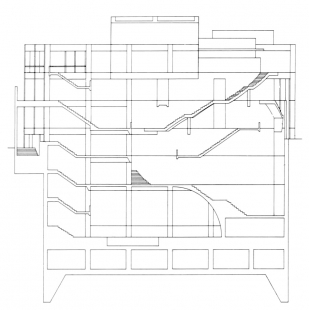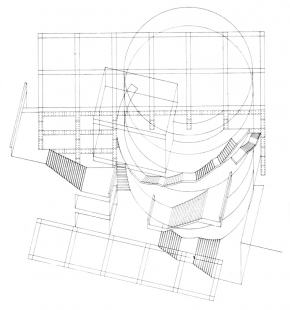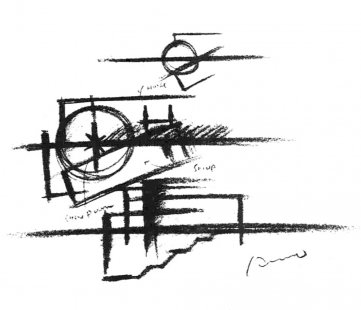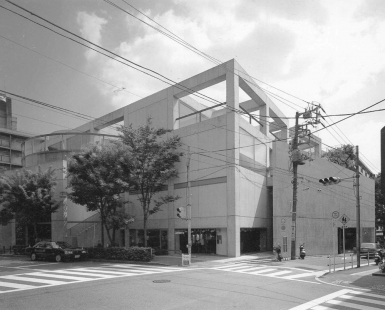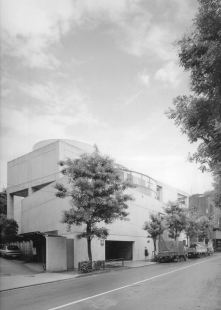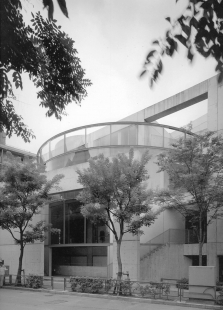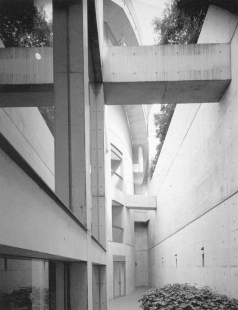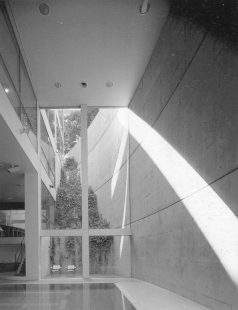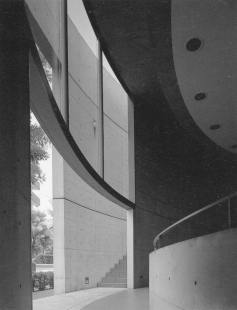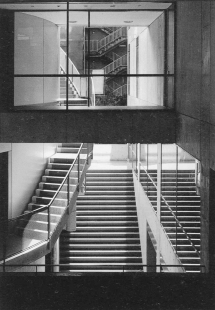
Collezione Commercial Building

The site is in a Tokyo district called Minami-Aoyama which used to be a high-class residential area. The Nezu Museum and the Aoyama Cemetery are nearby, and the area is quiet despite its central location. The building, which has four floors and three basement levels, is a commercial complex that includes the owner’s living quarters on the top floor.
To harmonize the building with the quiet residential environment, the portion above the ground has been reduced as much as possible and nearly half the total volume has been buried below ground. Parking for 44 cars is on the third basement level. An athletic club with an 8 meter x 20 meter pool is on the first and second basement levels. Stores are on the first and second floors, and a showroom, a gallery, and the owner’s apartment are on the third and fourth floors. The building is composed of two rectangular - with a structural frame based on 6,15 meter spans - arranged at a 13,5 angle relative to each other. A cylinder with a 21 meter diameter is inserted into one parallelepiped. On the top, the two volumes are joined by a cube. The exterior of the cylinder is a curtain wall of glass and aluminum panels.
A spiral stairway inside the cylinder draws people into the building. The gap between the two volumes accommodates public spaces including a plaza, a stepped terrace and a sunken court that form a three-dimensional maze.
To harmonize the building with the quiet residential environment, the portion above the ground has been reduced as much as possible and nearly half the total volume has been buried below ground. Parking for 44 cars is on the third basement level. An athletic club with an 8 meter x 20 meter pool is on the first and second basement levels. Stores are on the first and second floors, and a showroom, a gallery, and the owner’s apartment are on the third and fourth floors. The building is composed of two rectangular - with a structural frame based on 6,15 meter spans - arranged at a 13,5 angle relative to each other. A cylinder with a 21 meter diameter is inserted into one parallelepiped. On the top, the two volumes are joined by a cube. The exterior of the cylinder is a curtain wall of glass and aluminum panels.
A spiral stairway inside the cylinder draws people into the building. The gap between the two volumes accommodates public spaces including a plaza, a stepped terrace and a sunken court that form a three-dimensional maze.
Tadao Ando Architects & Associates
0 comments
add comment


