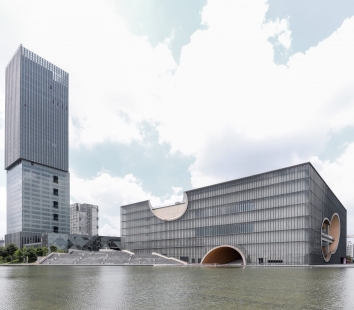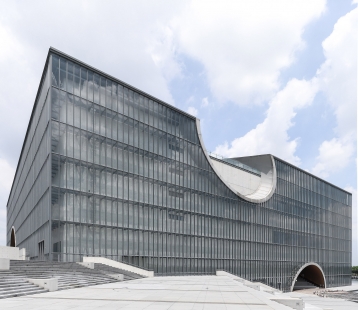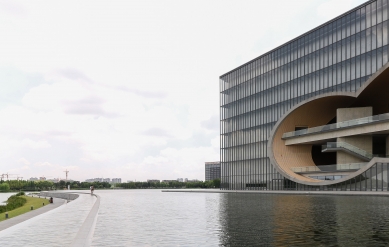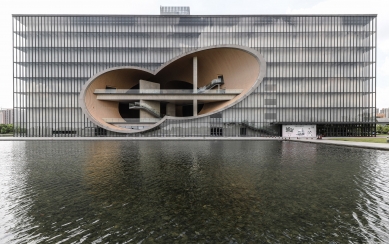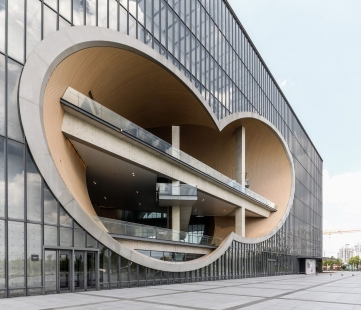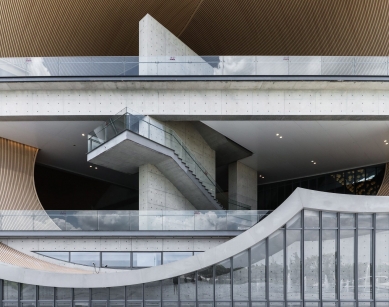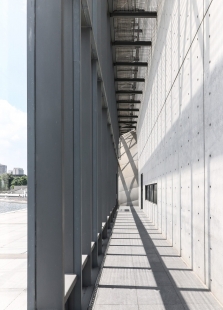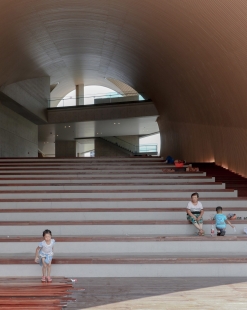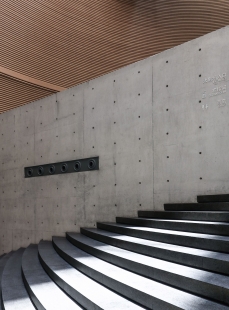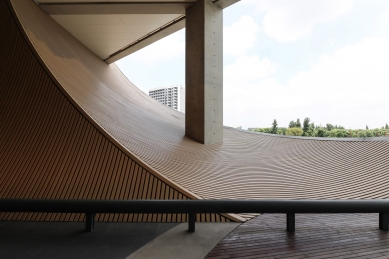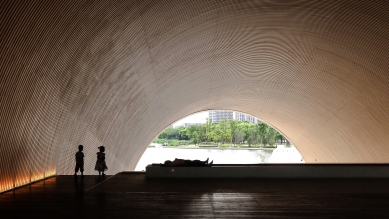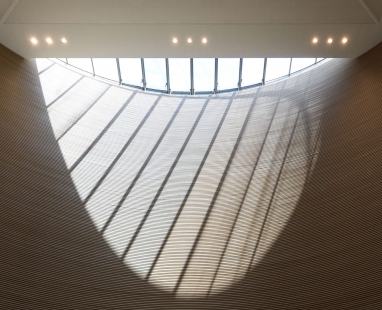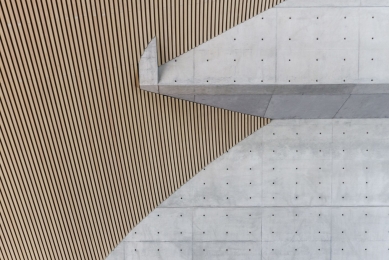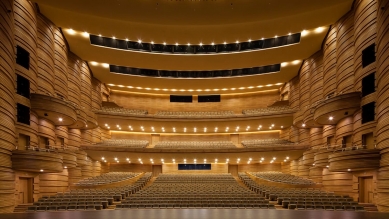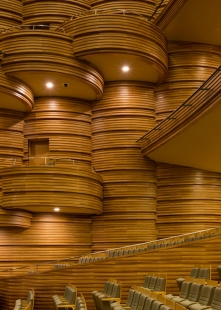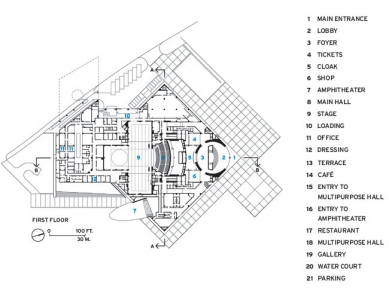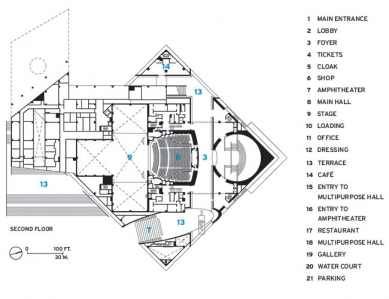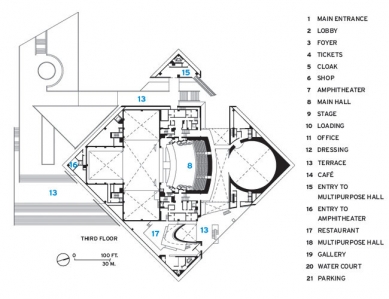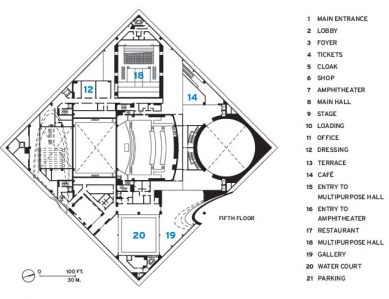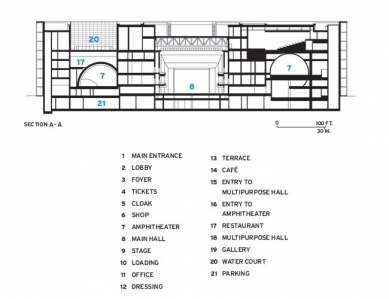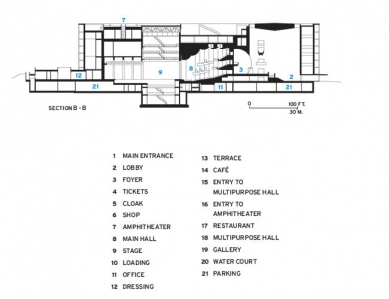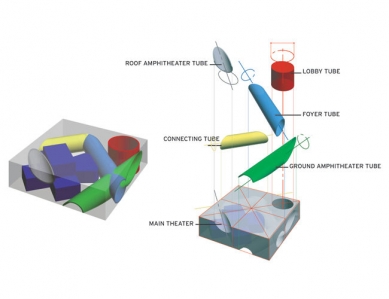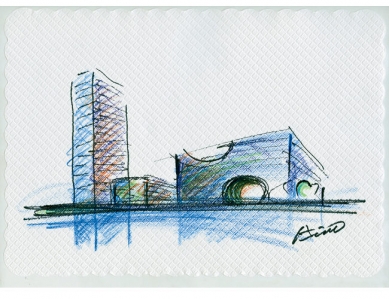
Poly Grand Theater

The Shanghai Poly Grand Theater is a massive glass-and-concrete rectilinear building that features circular cutouts and recesses - like holes on a block of Swiss cheese - that are open to the public and exposed to the air.
Located in Jiading, a suburban district in northwestern Shanghai, and situated right by Yuanxiang Lake, the structure was designed by Pritzker-winning architect Tadao Ando and comprises a concrete block enclosed within a glass and aluminum facade, which, with the “holes,” adds a touch of lightness to the edifice.
The tunnel-like openings, of which there are five, take on the outlines of semi-circles or two overlapping ones and are paneled with aluminum painted in the natural hues of wood. Amphitheater-like with steps leading into the building or onto the rooftop, the cutouts provide an element of dynamism and playfulness to the otherwise minimalist building.
Located in Jiading, a suburban district in northwestern Shanghai, and situated right by Yuanxiang Lake, the structure was designed by Pritzker-winning architect Tadao Ando and comprises a concrete block enclosed within a glass and aluminum facade, which, with the “holes,” adds a touch of lightness to the edifice.
The tunnel-like openings, of which there are five, take on the outlines of semi-circles or two overlapping ones and are paneled with aluminum painted in the natural hues of wood. Amphitheater-like with steps leading into the building or onto the rooftop, the cutouts provide an element of dynamism and playfulness to the otherwise minimalist building.
0 comments
add comment


