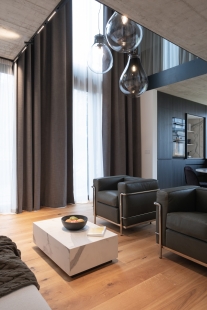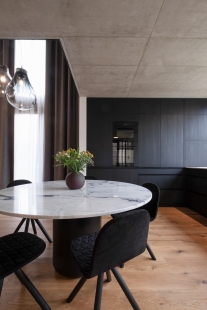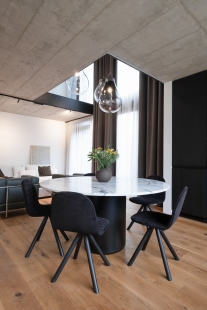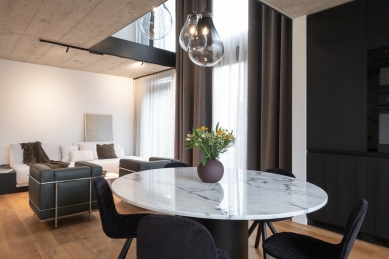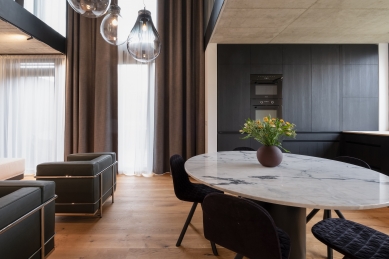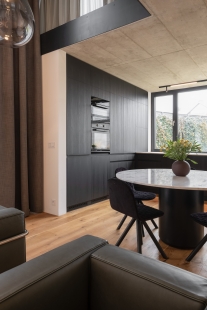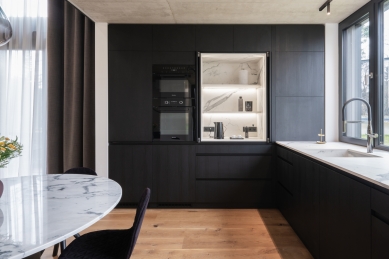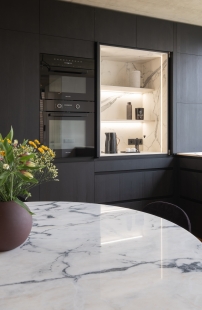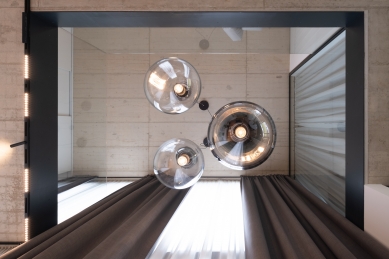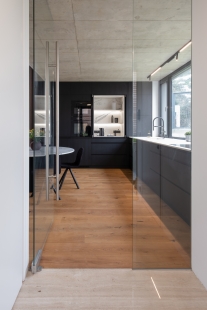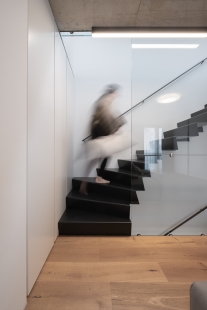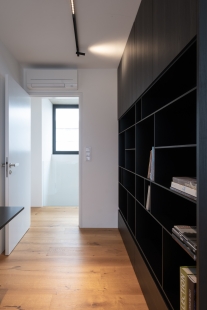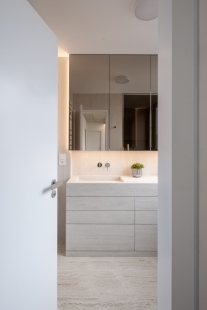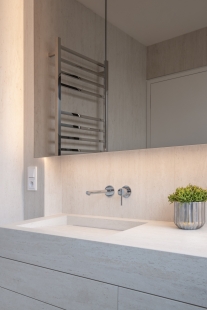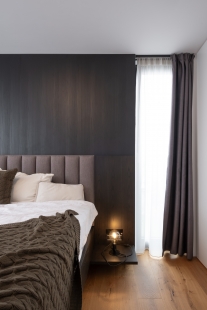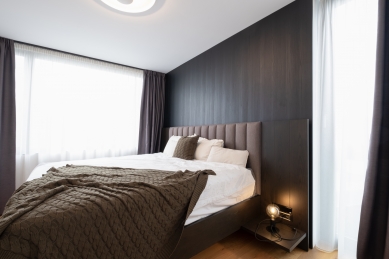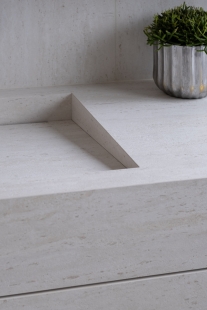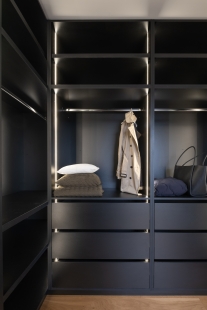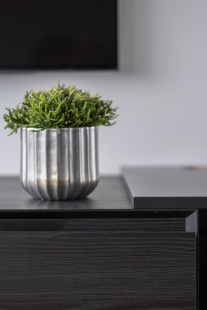
The interior of the family house in Průhonice

To enter the new house shaped like a white cube, you descend a few steps. This somewhat unusual concept of placing the house defines its overall impression. The entire lower floor is situated about 1 meter below the ground level. Thanks to this small, unobtrusive lowering, you perceive the surrounding garden as if you were lying in the grass, and this calming feeling flows throughout the entire interior.
Simplicity and material restraint are the pillars on which the entire construction concept is built. The centerpiece was the concrete ceiling and the metal elements of the staircase, while everything else is merely a subtle complement. The exposed concrete on the ceiling appears solid and assured; it is a material that does not disguise its true nature – it is raw. Black metal lines frame the space with the precision of an architect and the delicacy of a draftsman. Beneath your feet lies wood, whose grain carries the story of trees, adding warmth to the whole. The contrast of materials creates a harmony where the hard and soft meet like two voices in the same chord. In the dining area stands a round table with a marble top – the quiet focal point of home life. In the kitchen, modest black meets white marble, creating a space where functionality blends with aesthetics.
The living area, with a comfortable sofa in neutral tones, invites relaxation. And although the entire interior is modern, minimalist, and thoughtfully designed, it never feels austere. It is the small details – a vase with fresh flowers, the texture of fabrics, the play of light and shadow – that give the house a soul.
The bathroom, tuned in light colors. The central marvel was the use of only one material, travertine. It was also used for the cabinet, which is entirely clad in ceramic with a custom-integrated sink.
The entire interior feels like a dialogue between modernity and nature, between firmness and delicateness. It is a space that does not strive to impress with ostentation, but rather allows you to discover. Every material, every element has its place and significance. And the result is a home that not only looks good but also sounds good – in the rhythm of the life of the family for whom it was designed.
Simplicity and material restraint are the pillars on which the entire construction concept is built. The centerpiece was the concrete ceiling and the metal elements of the staircase, while everything else is merely a subtle complement. The exposed concrete on the ceiling appears solid and assured; it is a material that does not disguise its true nature – it is raw. Black metal lines frame the space with the precision of an architect and the delicacy of a draftsman. Beneath your feet lies wood, whose grain carries the story of trees, adding warmth to the whole. The contrast of materials creates a harmony where the hard and soft meet like two voices in the same chord. In the dining area stands a round table with a marble top – the quiet focal point of home life. In the kitchen, modest black meets white marble, creating a space where functionality blends with aesthetics.
The living area, with a comfortable sofa in neutral tones, invites relaxation. And although the entire interior is modern, minimalist, and thoughtfully designed, it never feels austere. It is the small details – a vase with fresh flowers, the texture of fabrics, the play of light and shadow – that give the house a soul.
The bathroom, tuned in light colors. The central marvel was the use of only one material, travertine. It was also used for the cabinet, which is entirely clad in ceramic with a custom-integrated sink.
The entire interior feels like a dialogue between modernity and nature, between firmness and delicateness. It is a space that does not strive to impress with ostentation, but rather allows you to discover. Every material, every element has its place and significance. And the result is a home that not only looks good but also sounds good – in the rhythm of the life of the family for whom it was designed.
The English translation is powered by AI tool. Switch to Czech to view the original text source.
0 comments
add comment


