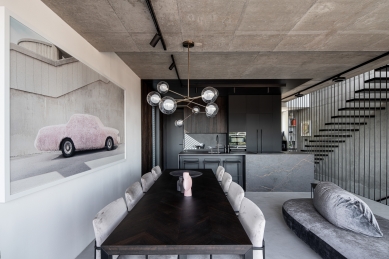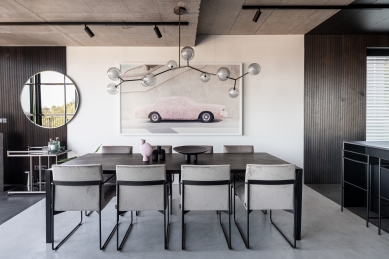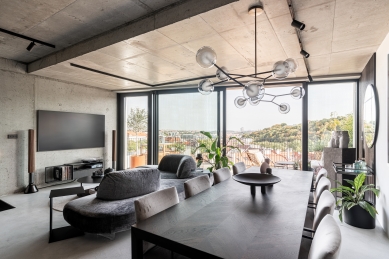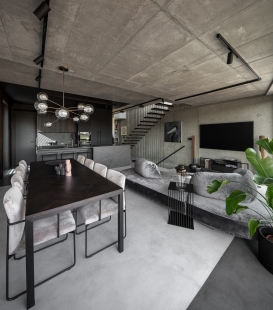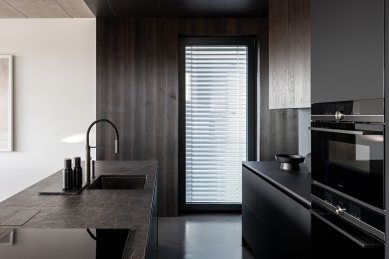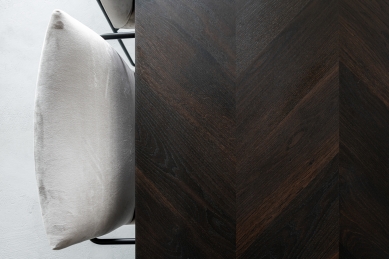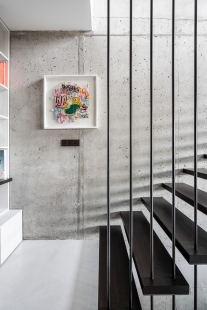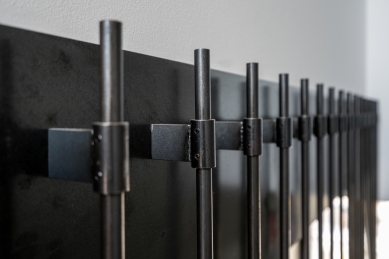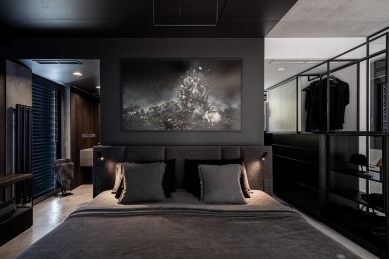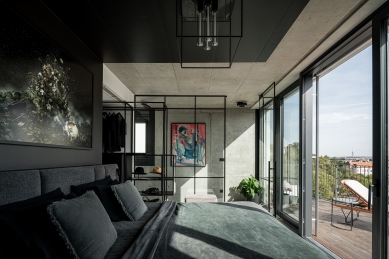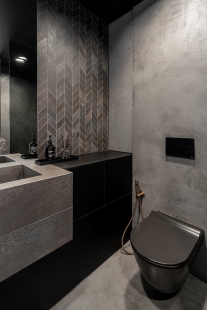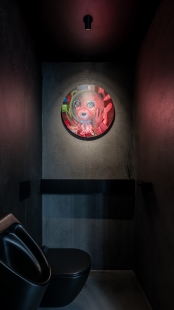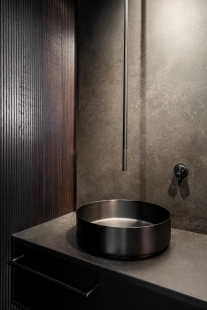
<Hřebenky> translates to <Hřebenky>

When There is Enough Time
Thanks to the client reaching out to us in time and the developer being unusually open to significant changes on our part, we managed to create something completely atypical. The exposed concrete structures, traversing through all three floors, became the main feature of the entire space. During construction, we discussed with the clients whether leaving the concrete structures exposed was acceptable for them. We were thrilled that the clients liked the raw concrete, allowing us to introduce a very interesting and striking texture into the interior.
Working with Technologies
Even though we left a large part of the structures exposed, we cleverly changed the layout to place the heat recovery systems in the ceilings of the lower floors, venting them in the base of the furniture. An added benefit is the laundry chute, which runs through all three floors. All of this was only possible while the project was still on paper and construction had not yet begun. Furthermore, the entire apartment is equipped with a smart home solution.
Suspended Staircase
The centerpiece of the living room is a wall of steel rods with a suspended staircase. The individual steps are made of thin steel "blades" with wooden cladding. The installation of the staircase was very challenging in terms of coordination – at one point, three different professions had to collaborate. The result is an absolutely atypical element of the interior.
Bathrooms with Brass Faucets
To embellish the bathrooms, we chose brass faucets to complement the dark large-format tiles. Here too, the developer's accommodating approach was important – thanks to this, we could use luxurious faucets, the concealed parts of which were installed during construction. This way, we avoided additional demolition, and we could even install a faucet that emerges directly from the ceiling in one of the bathrooms.
Box in Every Floor
Each floor has its own box – an element where the black color is reflected in the floor, walls, and ceiling. One of them features a black kitchen with striking stone and wooden cladding. The second black box is located in the bedroom, where even the bed hides sophisticated storage spaces and a library at the head. The third box is placed in the office.
Custom Furniture
All the furniture, except for the sofa, was custom-made. The dark wood used for the furniture and the staircase cladding was treated with an ammonia method that ensures deep color penetration – thus, the light substrate is not visible when scratched. The furniture is complemented by steel elements, such as a stand for vinyl records or side tables. In the same vein – a combination of steel and glass – the wardrobe is designed to be open towards the bedroom with glass display cases for favorite pieces, such as hats or bags.
Thanks to the client reaching out to us in time and the developer being unusually open to significant changes on our part, we managed to create something completely atypical. The exposed concrete structures, traversing through all three floors, became the main feature of the entire space. During construction, we discussed with the clients whether leaving the concrete structures exposed was acceptable for them. We were thrilled that the clients liked the raw concrete, allowing us to introduce a very interesting and striking texture into the interior.
Working with Technologies
Even though we left a large part of the structures exposed, we cleverly changed the layout to place the heat recovery systems in the ceilings of the lower floors, venting them in the base of the furniture. An added benefit is the laundry chute, which runs through all three floors. All of this was only possible while the project was still on paper and construction had not yet begun. Furthermore, the entire apartment is equipped with a smart home solution.
Suspended Staircase
The centerpiece of the living room is a wall of steel rods with a suspended staircase. The individual steps are made of thin steel "blades" with wooden cladding. The installation of the staircase was very challenging in terms of coordination – at one point, three different professions had to collaborate. The result is an absolutely atypical element of the interior.
Bathrooms with Brass Faucets
To embellish the bathrooms, we chose brass faucets to complement the dark large-format tiles. Here too, the developer's accommodating approach was important – thanks to this, we could use luxurious faucets, the concealed parts of which were installed during construction. This way, we avoided additional demolition, and we could even install a faucet that emerges directly from the ceiling in one of the bathrooms.
Box in Every Floor
Each floor has its own box – an element where the black color is reflected in the floor, walls, and ceiling. One of them features a black kitchen with striking stone and wooden cladding. The second black box is located in the bedroom, where even the bed hides sophisticated storage spaces and a library at the head. The third box is placed in the office.
Custom Furniture
All the furniture, except for the sofa, was custom-made. The dark wood used for the furniture and the staircase cladding was treated with an ammonia method that ensures deep color penetration – thus, the light substrate is not visible when scratched. The furniture is complemented by steel elements, such as a stand for vinyl records or side tables. In the same vein – a combination of steel and glass – the wardrobe is designed to be open towards the bedroom with glass display cases for favorite pieces, such as hats or bags.
The English translation is powered by AI tool. Switch to Czech to view the original text source.
0 comments
add comment




